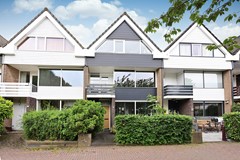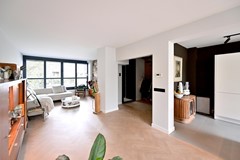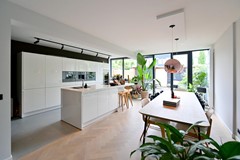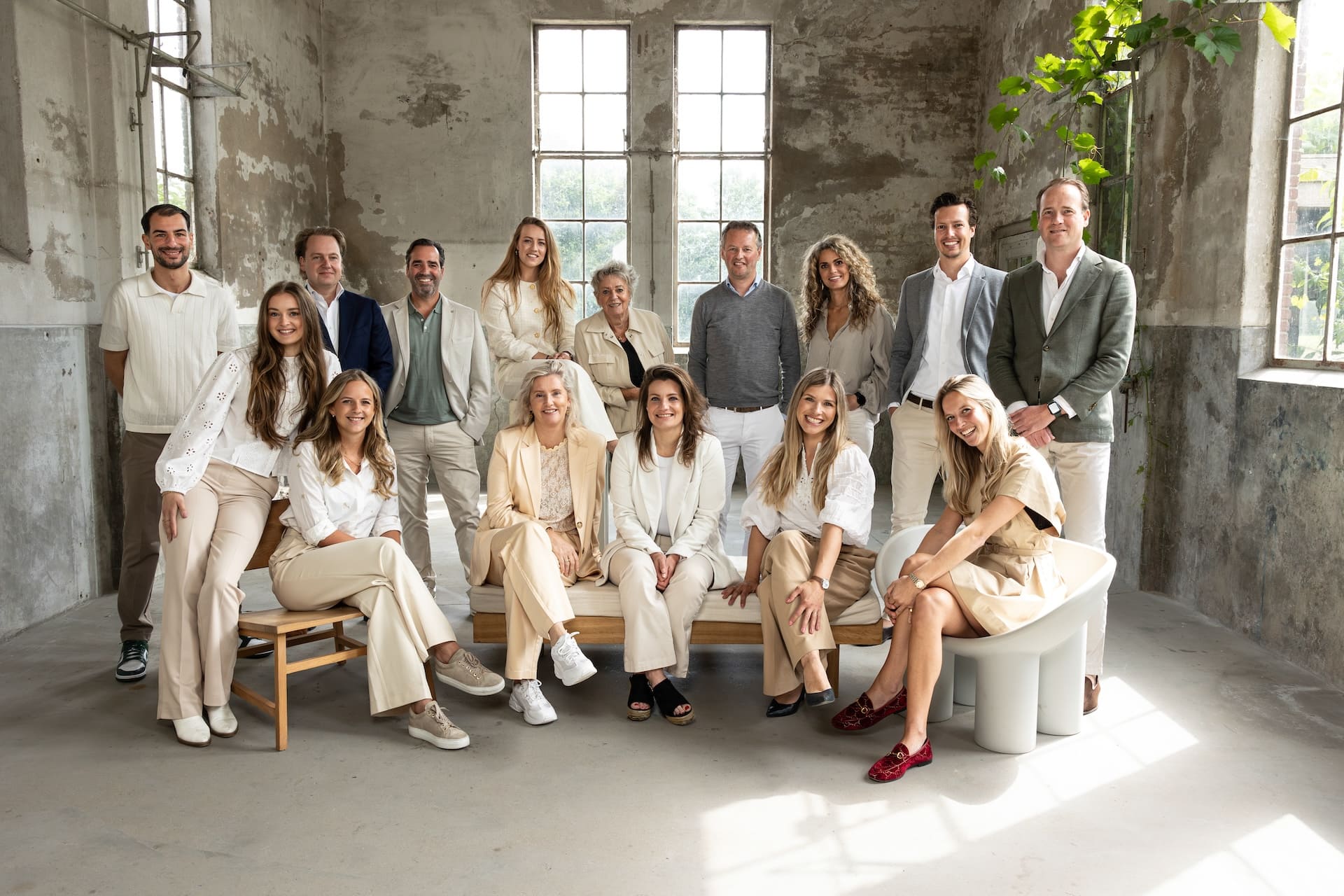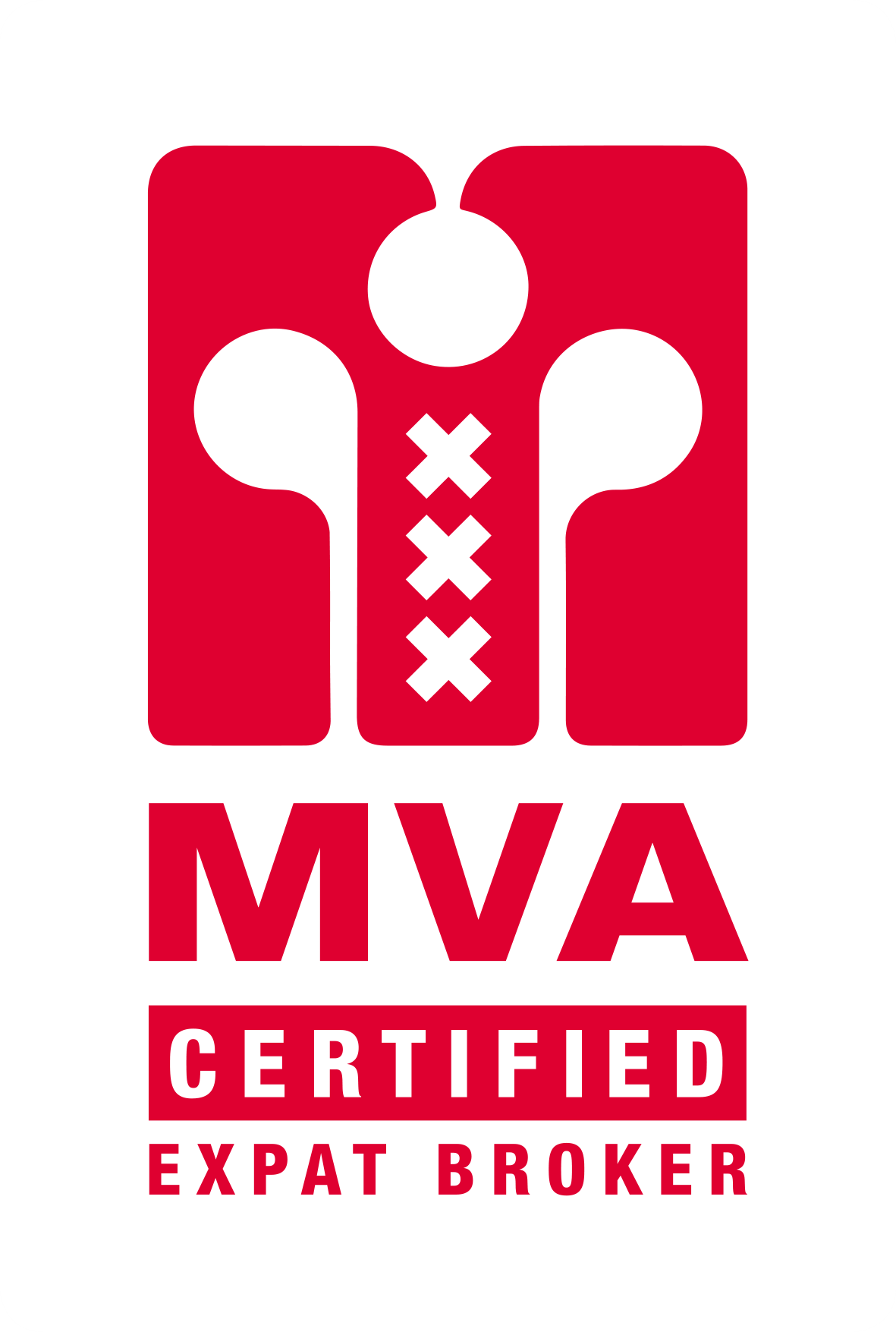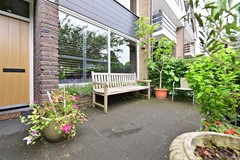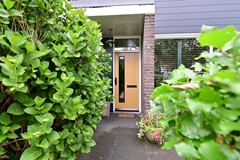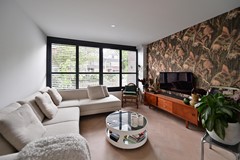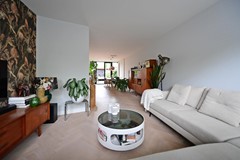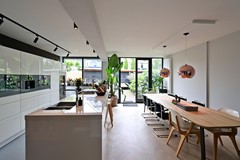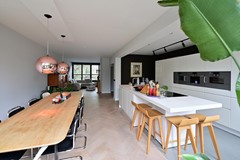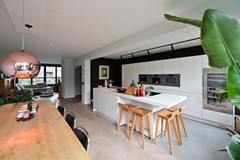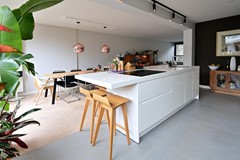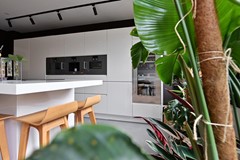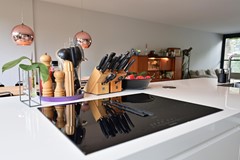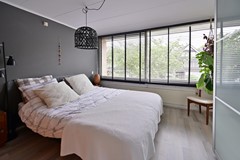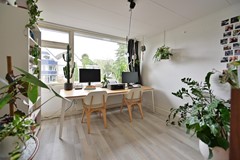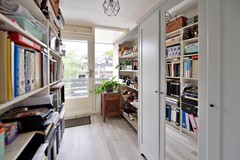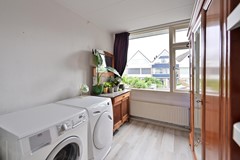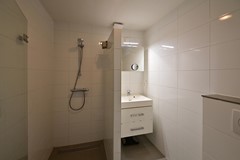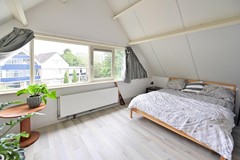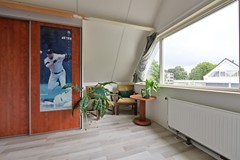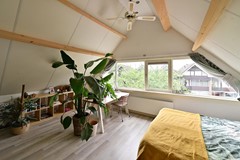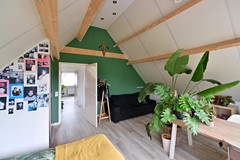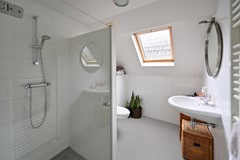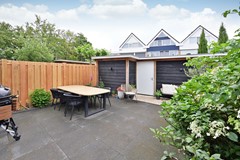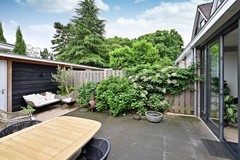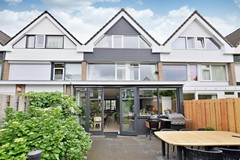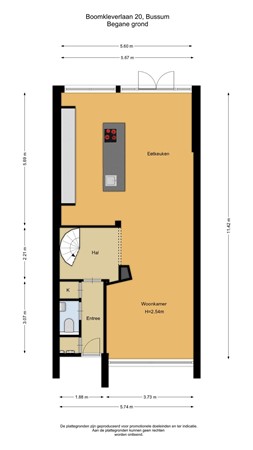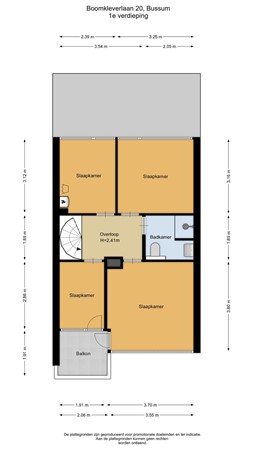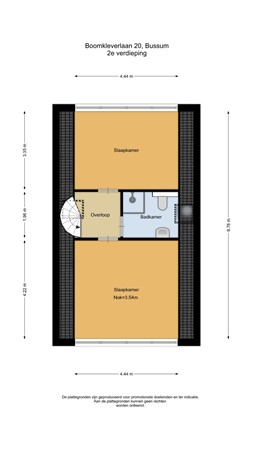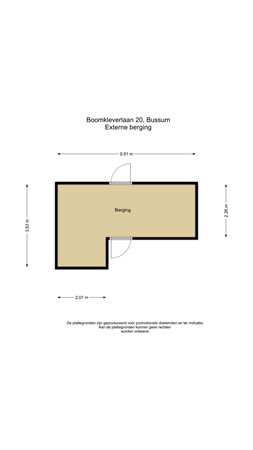Description
Spacious Family Home with 6 Bedrooms and 2 Bathrooms in a Quiet Green Area
Situated on a peaceful green square, this generously extended family home offers no fewer than 6 bedrooms and 2 bathrooms! The west-facing back garden features a recently built large shed and a rear entrance.
Location:
The "Vogelbuurt" neighborhood is known for its child-friendly environment with abundant greenery, schools, and shops all within walking distance. The property enjoys a very quiet location, less than five minutes’ walk from the Bussummerheide nature reserve (with playground and sports field), as well as the Koekoeklaan shopping center (including an AH supermarket, bakery, butcher, and Gall & Gall liquor store). Major roads to Amsterdam and Utrecht are nearby, as is Bussum-Zuid railway station, offering excellent connections to Amsterdam, Schiphol, Hilversum, Amersfoort, and Utrecht.
Key measurements:
Living area: approx. 158 m²
Outdoor space (balcony): approx. 4 m²
External storage (shed): approx. 16 m²
Plot size: 150 m²
Ground floor:
Entrance hall with storage and meter cupboard
Stylish floating toilet with washbasin
Extended, very bright living/dining room
At the rear: the eye-catcher of the home – a beautiful, luxurious kitchen-diner with cooking island
The kitchen includes the following built-in appliances: large freezer, large refrigerator, Quooker (Cube), induction hob with integrated extractor, built-in coffee machine, combi oven/microwave, and steam oven. Appliances are partly Gaggenau and partly Siemens
Elegant French doors by the dining area open to the beautifully landscaped back garden
The ground floor features a high-quality oak herringbone parquet floor
First floor:
Spacious landing giving access to 4 bedrooms and a bathroom
Large front bedroom with access to the balcony
Smaller front bedroom, also with access to the balcony
Two good-sized rear bedrooms, one currently used as a laundry room; here you'll also find the central heating boiler
Bathroom with walk-in shower, washbasin unit, floating toilet, and designer radiator
Second floor:
Spacious landing with Velux skylight
First large bedroom with built-in wardrobes
Modern bathroom with shower, floating toilet, washbasin unit, designer radiator, and a Velux window for daylight and ventilation
Second spacious bedroom, also with built-in wardrobes
The garden:
The property is located on a 150 m² plot of private land. The front garden has room for a bench, perfect for enjoying the afternoon and evening sun. The beautifully landscaped east-facing back garden offers morning and afternoon sun. The garden also includes a large shed with electricity and a back entrance.
Features:
Child-friendly neighborhood
Extended living/dining room
High-end luxury kitchen with cooking island
6 bedrooms and 2 bathrooms
Energy label B
Handover by mutual agreement
Sale subject to owner’s approval
Thanks to its location, layout, finish, and space, this is the ultimate family home! We would be delighted to arrange a viewing with you!
