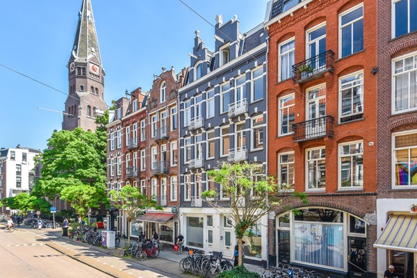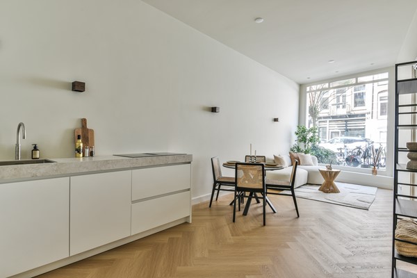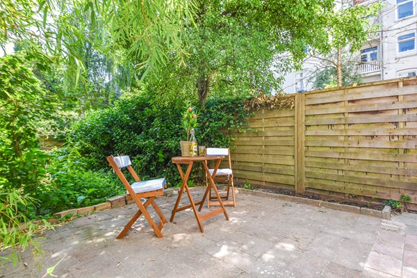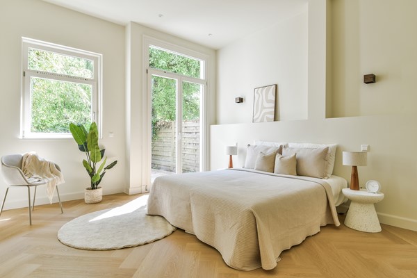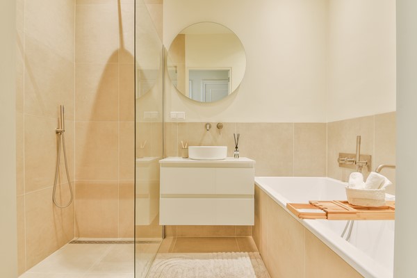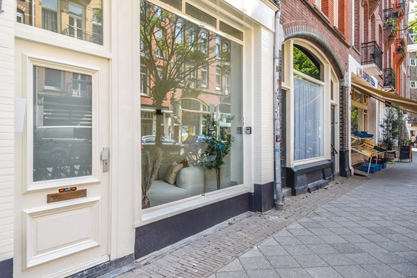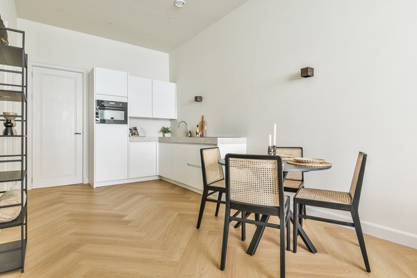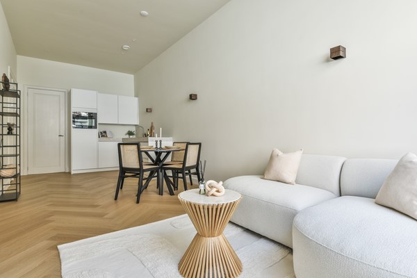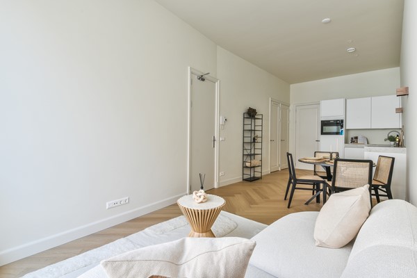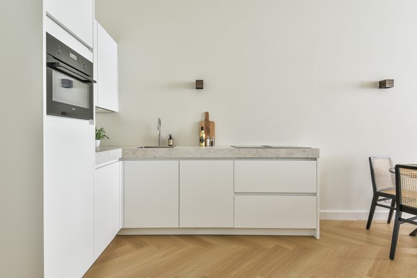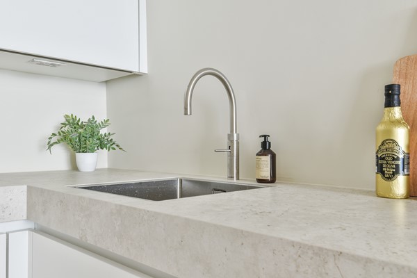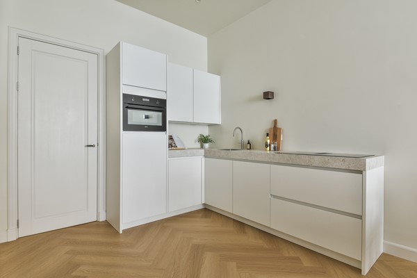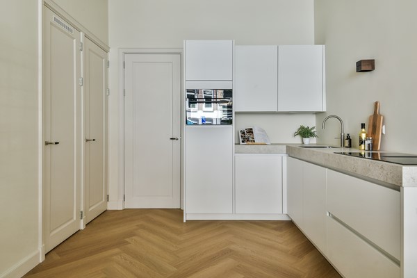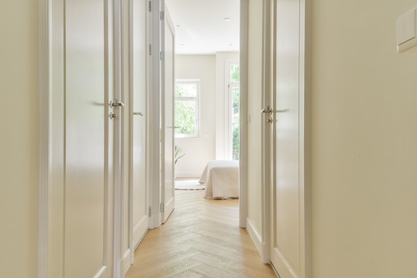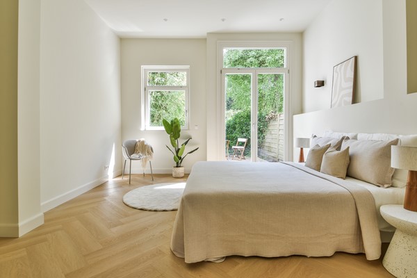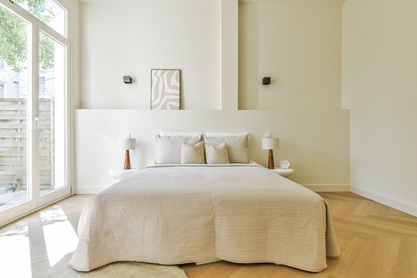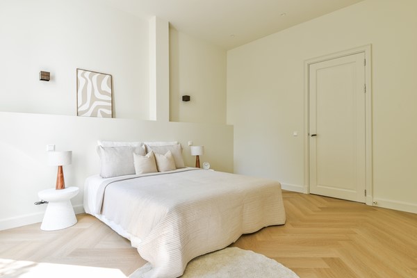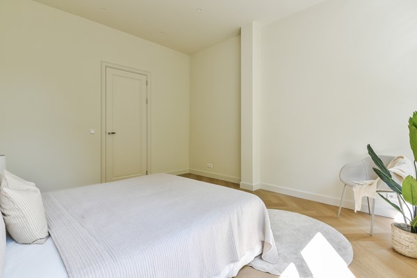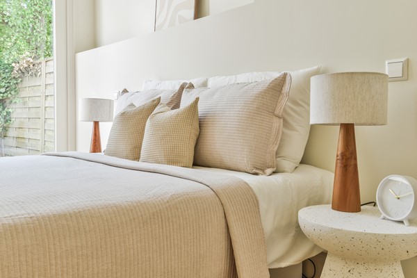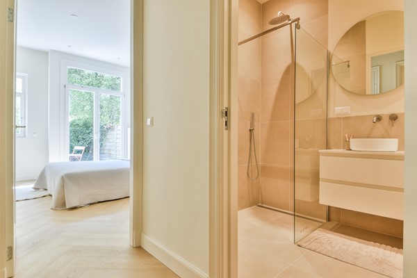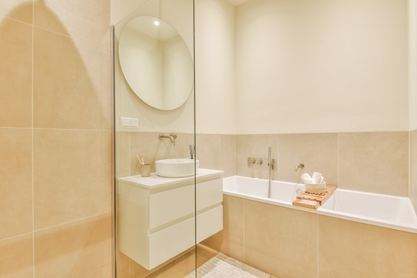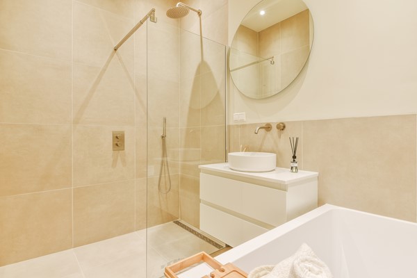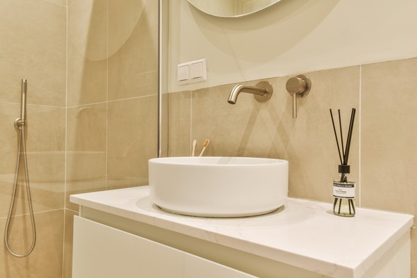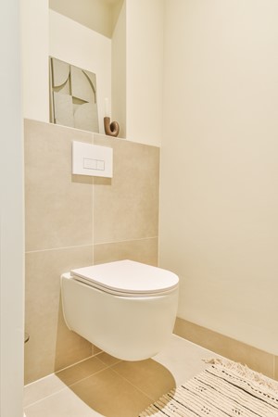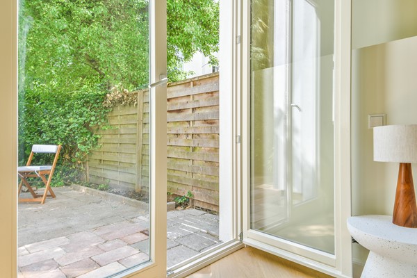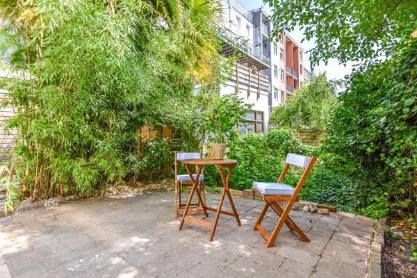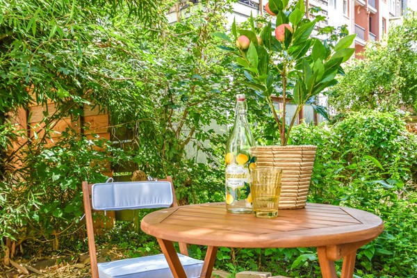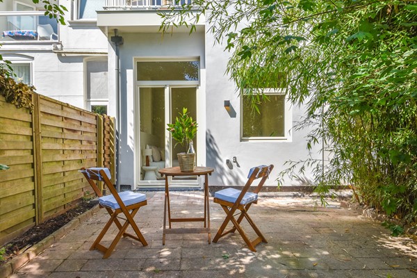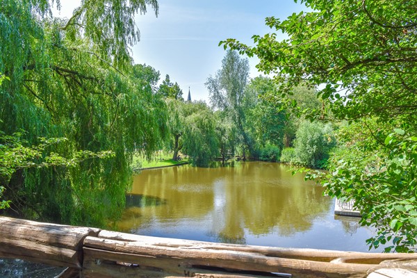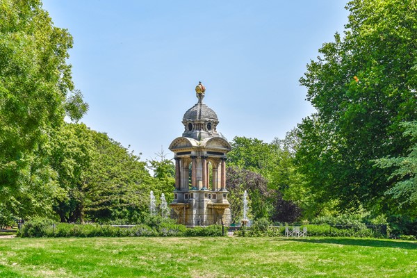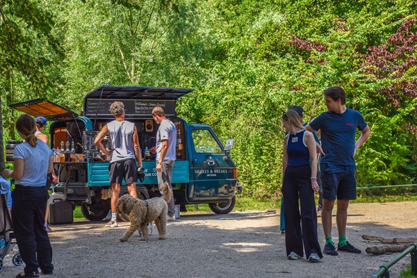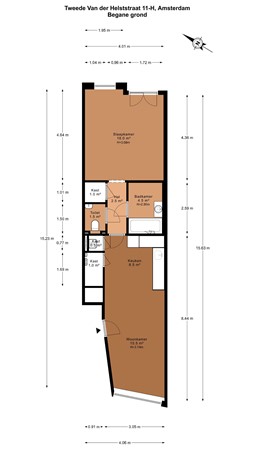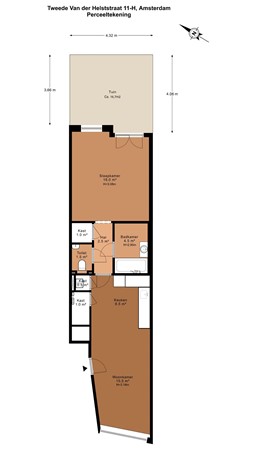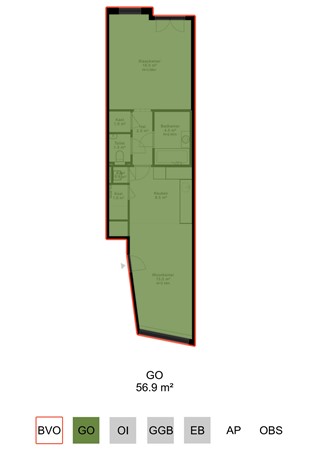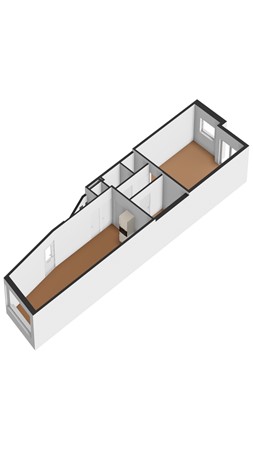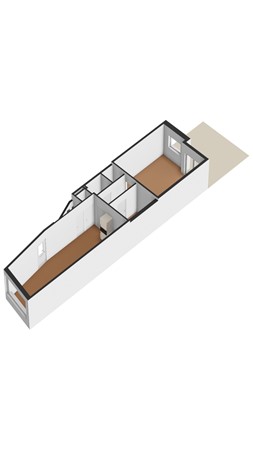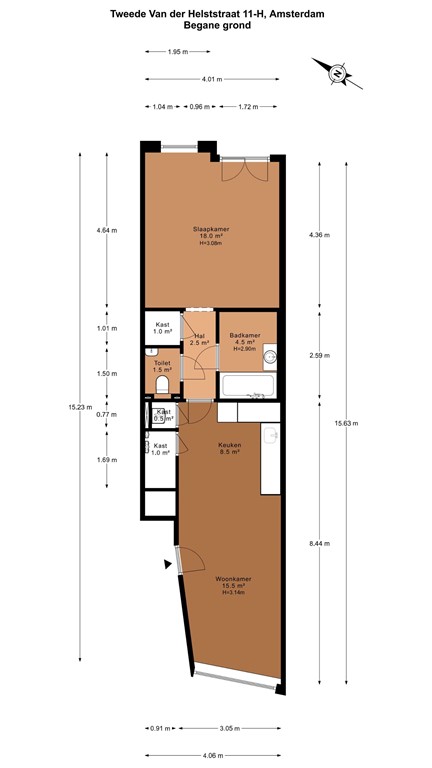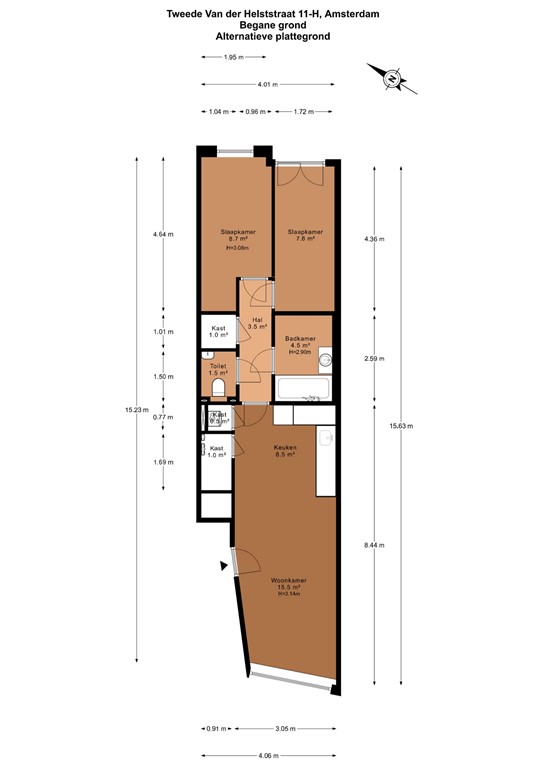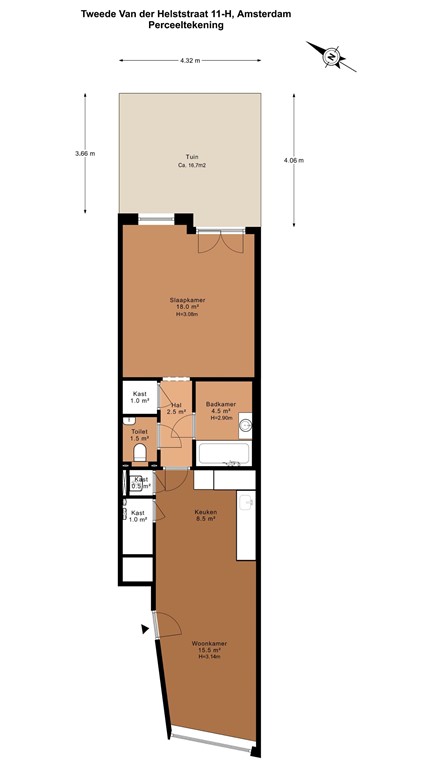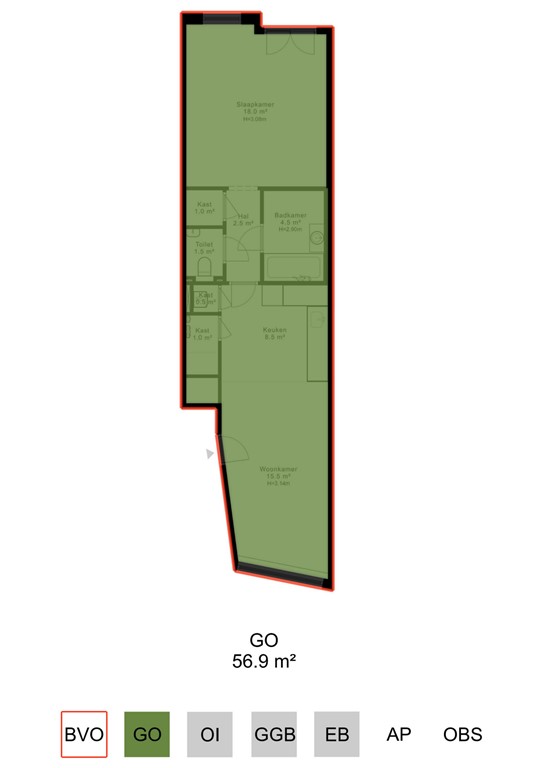NIEUW IN DE VERKOOP – Stap binnen in dit stijlvolle en uiterst duurzame appartement, waar luxe en verfijning samenkomen. Deze woning is tot in detail perfect afgewerkt en ademt klasse. Niet alleen het interieur is grondig en hoogwaardig vernieuwd, ook het gehele gebouw is aangepakt, inclusief een nieuwe fundering. Dankzij de volledige isolatie geniet u hier van optimaal wooncomfort én een toekomstbestendig energielabel A.
OMGEVING
De Tweede van der Helststraat ligt in het hart van de levendige Pijp, een van de meest geliefde buurten van Amsterdam. Hier geniet u van een unieke mix van bruisende stadse energie en ontspannen wooncomfort. Op loopafstand vindt u de beroemde Albert Cuypmarkt, het groene Sarphatipark en een breed aanbod aan trendy cafés, restaurants en winkels.
De Tweede van der Helstsraat is uitstekend bereikbaar met zowel de fiets als het openbaar vervoer, waaronder de Noord/Zuidlijn. Wonen in de Pijp betekent genieten van alles wat Amsterdam te bieden heeft: een centrale locatie, volop voorzieningen en een gezellige sfeer.
Indeling
Via de entree op de begane grond betreedt u deze stijlvol gerenoveerde woning, waar luxe en comfort samenkomen. U komt binnen in de lichte woonkamer (ca. 15,5 m²) met hoge plafonds (3,14 m) een zeer prettige leefomgeving. De ruimte is fraai afgewerkt met hoogwaardige materialen met veel lichtinval de grote raampartijen, een heerlijke plek om te ontspannen. Aansluitend bevindt zich de moderne, open keuken, die is uitgerust met luxe inbouwapparatuur van topkwaliteit. Het strakke werkblad en de stijlvolle kastafwerking zorgen voor een luxe uitstraling.
Via de keuken bereikt u de centrale hal (ca. 2,5 m²), van waaruit alle overige vertrekken toegankelijk zijn. De woning beschikt over een separaat toilet, uitgevoerd in moderne stijl, en een luxe badkamer met ligbad, inloopdouche, design wastafel en hoogwaardige afwerking tot in detail.
Aan de achterzijde bevindt zich de royale slaapkamer (ca. 18,0 m²). Ook hier zijn luxe materialen toegepast, wat zorgt voor een serene en comfortabele sfeer. Via openslaande deuren bereikt u de eigen tuin (ca. 16,7 m²), een heerlijke plek om tot rust te komen in het hart van de stad.
Verder beschikt de woning over meerdere praktische inbouwkasten, perfect voor extra bergruimte en een opgeruimd interieur. Ook bevinden zich hier de technische installaties en de aansluitingen voor het witgoed.
De achtertuin, gelegen op het oosten, is een heerlijke plek om de dag te beginnen. Hier kunt u genieten van de ochtendzon en van een groene, rustige omgeving, ideaal voor een ontbijt of een kop koffie.
Op dit moment is er gekozen voor één riante slaapkamer, maar de royale ruimte leent zich uitstekend voor het realiseren van een tweede slaapkamer. Daarom is er ook een alternatieve plattegrond beschikbaar gesteld.
VVE
Het gebouw wordt momenteel gesplitst in 4 appartementsrechten. Het beheer van de VVE wordt professioneel uitbesteed, de VVE bijdrage is momenteel ingeschat op circa € 145,- maar dient nog definitief vastgesteld te worden.
UITGANGSPUNTEN
- Vraagprijs: € 595.000,- kosten koper
- Eigendom: gelegen op eigen grond
- Energielabel: A
- Nieuwe fundering
- Levering: kan snel
- Projectnotaris: Buma Algera Notariaat
Voor inlichtingen of het maken van een afspraak voor een bezichtiging:
Visch & van Zeggelaar Amsterdam
020 - 20 91 911
Deze informatie is door ons met de nodige zorgvuldigheid samengesteld. Onzerzijds wordt echter geen enkele aansprakelijkheid aanvaard voor enige onvolledigheid, onjuistheid of anderszins, dan wel de gevolgen daarvan. Alle opgegeven maten en oppervlakten zijn indicatief. Koper heeft zijn eigen onderzoek plicht naar alle zaken die voor hem of haar van belang zijn. Met betrekking tot deze woning is de makelaar adviseur van verkoper. Wij adviseren u een deskundige (NVM-)makelaar in te schakelen die u begeleidt bij het aankoopproces. Indien u specifieke wensen heeft omtrent de woning, adviseren wij u deze tijdig kenbaar te maken aan uw aankopend makelaar en hiernaar zelfstandig onderzoek te (laten) doen. Indien u geen deskundige vertegenwoordiger inschakelt, acht u zich volgens de wet deskundige genoeg om alle zaken die van belang zijn te kunnen overzien. Van toepassing zijn de NVM voorwaarden.
*******************************************************************************
NEW ON THE MARKET – Step inside this stylish and exceptionally sustainable apartment, where luxury meets refinement. Every detail of this home has been perfectly finished, exuding quality and sophistication. Not only has the interior been completely and meticulously renovated using premium materials, but the entire building has also undergone a major upgrade — including a brand-new foundation. Thanks to full insulation, this home offers optimal comfort and boasts a future-proof energy label A.
SURROUNDINGS
Tweede van der Helststraat is located in the heart of De Pijp, one of Amsterdam's most vibrant and sought-after neighborhoods. Here you’ll enjoy the perfect balance between the lively energy of the city and the comfort of relaxed living. Just a short walk away you’ll find the famous Albert Cuyp Market, the lush Sarphatipark, and a wide variety of trendy cafés, restaurants, and boutiques.
The street is easily accessible by bike and public transport, including the North/South metro line. Living in De Pijp means enjoying everything Amsterdam has to offer: a central location, extensive amenities, and a warm, welcoming atmosphere.
Layout
Entering through the private entrance on the ground floor, you step into this stylishly renovated home, where luxury and comfort go hand in hand. The bright living room (approx. 15.5 m²) features high ceilings (3.14 m) and large windows, creating a wonderful living environment full of natural light — a perfect place to relax. The modern open kitchen is equipped with high-end built-in appliances, a sleek countertop, and elegant cabinetry that together give the space a luxurious feel.
From the kitchen, you enter the central hallway (approx. 2.5 m²), which provides access to all other rooms. There is a separate toilet, finished in contemporary style, and a luxurious bathroom featuring a bathtub, walk-in shower, designer sink, and premium detailing throughout.
At the rear of the apartment, you'll find the spacious bedroom (approx. 18.0 m²), also finished with high-quality materials for a serene and comfortable ambiance. French doors open onto your private garden (approx. 16.7 m²), a tranquil oasis in the heart of the city.
The property also includes multiple built-in storage closets, ideal for keeping your living space neat and organized. Here you’ll also find the technical installations and connections for laundry appliances.
The back garden, facing east, is the perfect place to start your day. Enjoy your morning coffee or breakfast in the peaceful greenery, bathed in the early sunlight.
Currently configured with one luxurious bedroom, this spacious area offers ample potential to create a second bedroom. An alternative floor plan has therefore been provided
HOMEOWNERS ASSOCIATION (VvE)
The building is currently being divided into four apartment rights. Management of the VvE will be handled professionally. The monthly contribution is currently estimated at approximately €145, pending final determination.
KEY FEATURES
- Asking price: €595,000 buyers’ costs
- Freehold property (no ground lease)
- Energy label A
- New foundation
- Quick delivery possible
- Project notary: Buma Algera Notariaat
For more information or to schedule a viewing, please contact:
Visch & van Zeggelaar Amsterdam
020 - 20 91 911
This information has been compiled with the utmost care. However, no liability is accepted for any incompleteness, inaccuracy, or otherwise, nor for the consequences thereof. All specified measurements and surface areas are indicative. Buyers are expected to conduct their own investigation into all matters that may be of importance to them. The broker represents the seller in this transaction. We recommend engaging an expert (NVM) broker to assist you with the purchase process. If you have specific wishes regarding the property, we advise you to communicate these in a timely manner to your buying agent and to conduct independent investigations. Should you choose not to engage an expert representative, you declare yourself sufficiently knowledgeable to oversee all matters of importance under the law. NVM terms and conditions apply.


