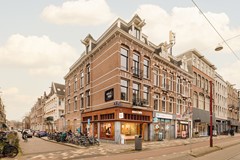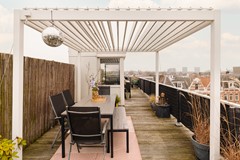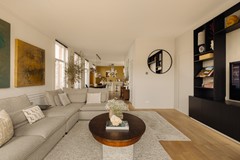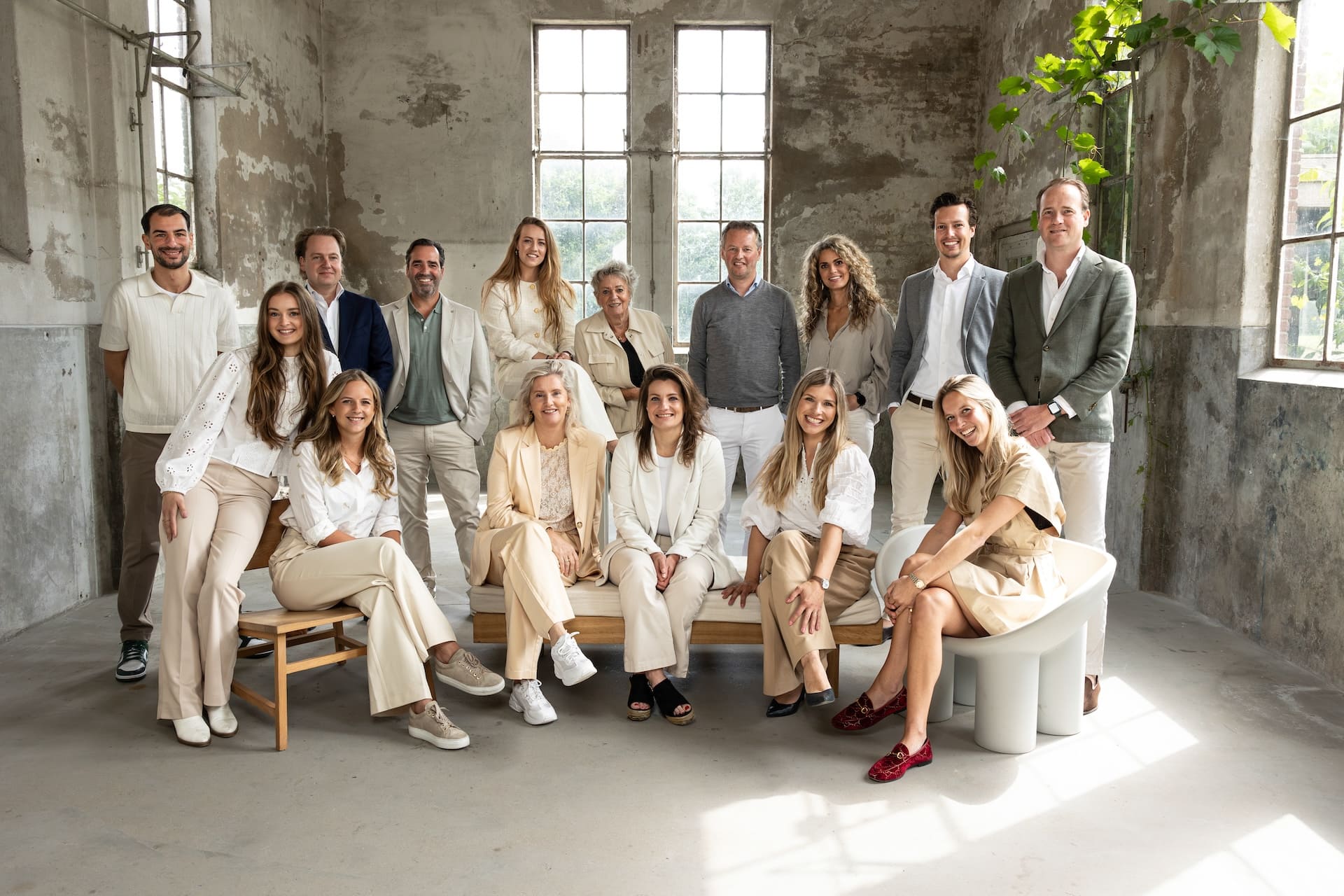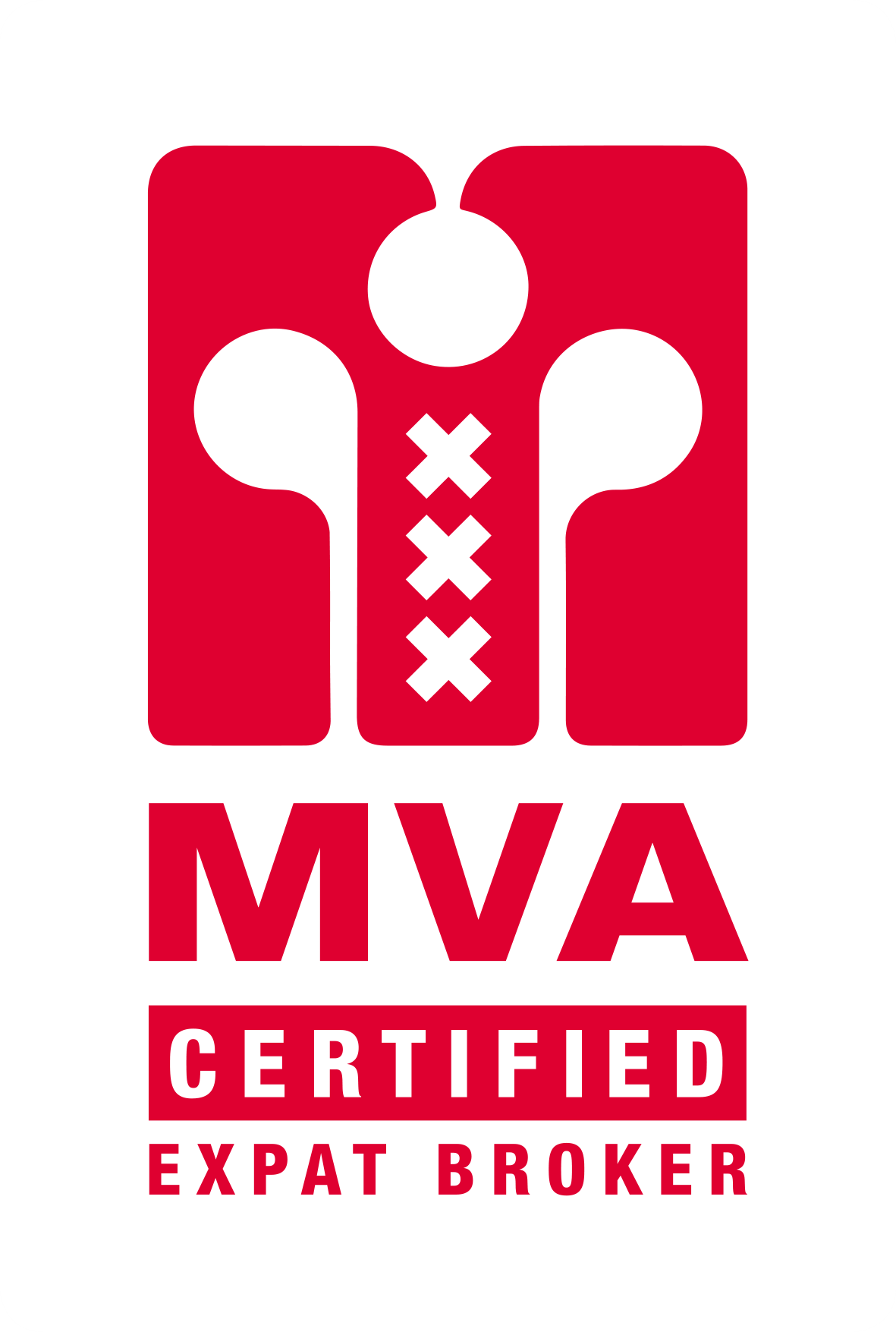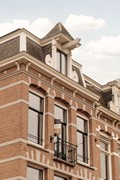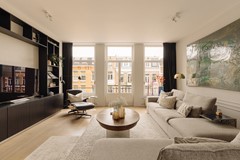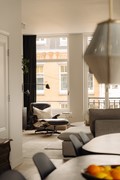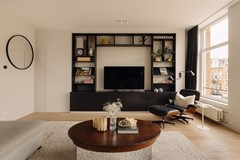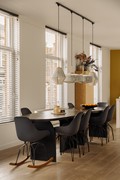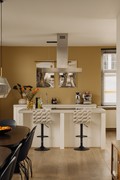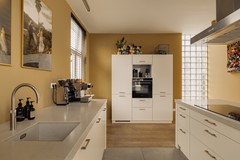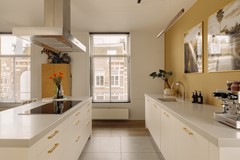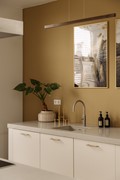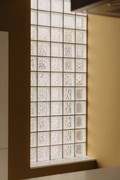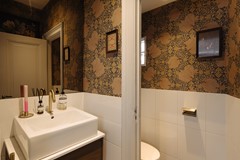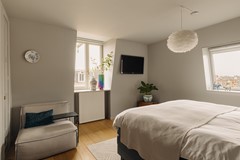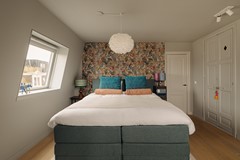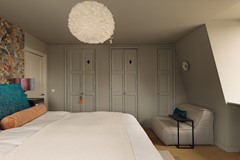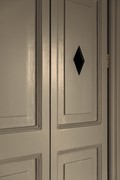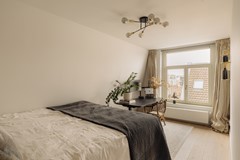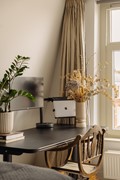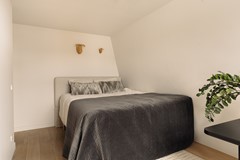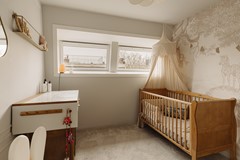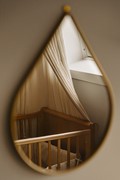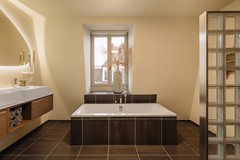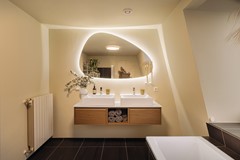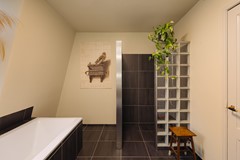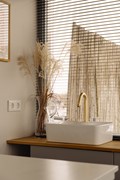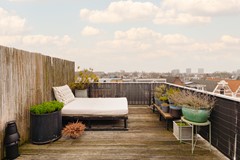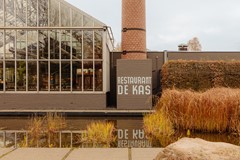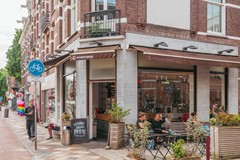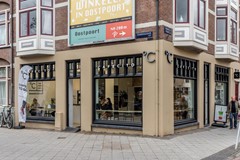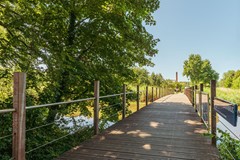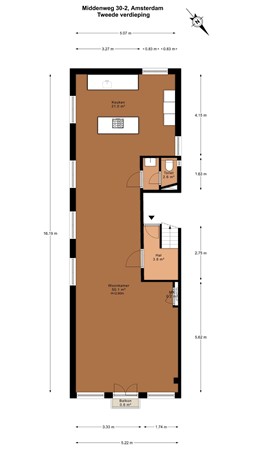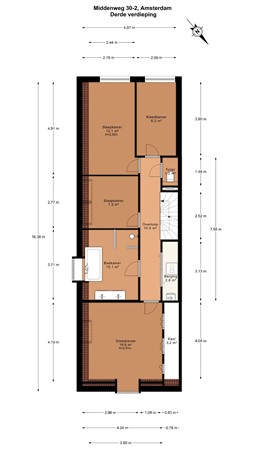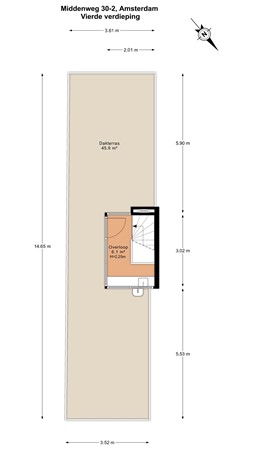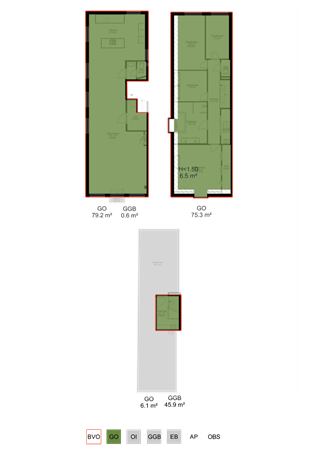Beschrijving
*English translation below*
NIEUW IN DE VERKOOP - Middenweg 30-2 Amsterdam - Wonen in Oost met zicht over de stad.
Op een markante hoek in de Watergraafsmeer ligt dit royale dubbel bovenhuis van ca. 161 m². Met een plafondhoogte van bijna 3 meter, een overvloed aan daglicht en een dakterras van 47 m² voelt dit huis groots, luchtig en tegelijk comfortabel. De woning is gelegen op eigen grond en beschikt over een duurzaam energielabel A.
Woonverdieping
De tweede verdieping is ingericht als riante leefruimte. Grote raampartijen zorgen voor een open en lichte sfeer. De moderne keuken is voorzien van een kookeiland en hoogwaardige inbouwapparatuur – een centrale plek voor wie van koken en gezellig tafelen houdt. De ruimte is ruimtelijk opgezet en biedt volop mogelijkheden voor zowel een royale eethoek als een comfortabele zithoek.
Slaapverdieping
Op de derde verdieping bevinden zich maar liefst vier slaapkamers, waarvan 1 kamer momenteel in gebruik is als kleedkamer. Aan de voorzijde ligt de ruime masterbedroom, terwijl aan de achterzijde twee volwaardige (slaap)kamers zijn gesitueerd. De badkamer is luxe afgewerkt met een ligbad, inloopdouche en dubbele wastafel. Het toilet is apart, en er zijn tevens een praktische wasruimte en bergruimte aanwezig.
Dakterras
Via de dakopbouw bereik je het dakterras van ca. 47 m². Hier geniet je in alle rust van de zon, met weids uitzicht over de stad. Een plek die het huis een extra dimensie geeft en waar lange zomeravonden gegarandeerd zijn.
Omgeving
De woning is gelegen op het gezelligste stukje van de Middenweg op de hoek van de sfeervolle Wakkerstraat. De Watergraafsmeer staat bekend om haar ruime straten, veel groen en prettige woonklimaat. Rondom de Middenweg vind je een mix van speciaalzaken, buurtwinkels en gezellige cafés. Oostpoort, Park Frankendael, sportvelden en de Jaap Edenbaan liggen op korte afstand. Scholen en kinderopvang zijn volop aanwezig, en de bereikbaarheid is uitstekend: tram en bus voor de deur, stations Muiderpoort en het Amstelstation dichtbij en via de S113 snelle aansluiting op de ring A10 en de A2.
Eigendom
De woning is gelegen op eigen grond, er is dus geen sprake van erfpacht.
VVE
Het appartementsrecht maakt onderdeel uit van een kleinschalige maar goed functionerende VVE. De VVE heeft een gezonde onderhoudsreserve, de VVE bijdrage bedraagt momenteel € 281,- per maand.
UITGANGSPUNTEN
- Vraagprijs: € 1.350.000,- kosten koper
- Gelegen op eigen grond
- Woonoppervlak ca. 161 m² (NEN2580)
- Dakterras ca. 47 m² met dakopbouw
- Hoge plafonds en veel lichtinval
- Vier slaapkamers
- Moderne keuken met kook eiland
- Energielabel A
- VVE bijdrage € 281,- per maand
- Splitsing uitgevoerd in 2017 (met vergunning)
- Oplevering in overleg
- Notaris: keuze koper(s)
Voor inlichtingen of het maken van een afspraak voor een bezichtiging:
Visch & van Zeggelaar Amsterdam 020 - 20 91 911
Deze informatie is door ons met de nodige zorgvuldigheid samengesteld. Onzerzijds wordt echter geen enkele aansprakelijkheid aanvaard voor enige onvolledigheid, onjuistheid of anderszins, dan wel de gevolgen daarvan. Alle opgegeven maten en oppervlakten zijn indicatief. Koper heeft zijn eigen onderzoek plicht naar alle zaken die voor hem of haar van belang zijn. Met betrekking tot deze woning is de makelaar adviseur van verkoper. Wij adviseren u een deskundige (NVM-)makelaar in te schakelen die u begeleidt bij het aankoopproces. Indien u specifieke wensen heeft omtrent de woning, adviseren wij u deze tijdig kenbaar te maken aan uw aankopend makelaar en hiernaar zelfstandig onderzoek te (laten) doen. Indien u geen deskundige vertegenwoordiger inschakelt, acht u zich volgens de wet deskundige genoeg om alle zaken die van belang zijn te kunnen overzien. Van toepassing zijn de NVM voorwaarden.
-------------------------------------------------------------------------------------------------
NEW ON THE MARKET – Middenweg 30-2 Amsterdam – Living in Oost with a view over the city
On a prominent corner in the Watergraafsmeer lies this spacious double upper house of approx. 161 m². With ceilings almost 3 meters high, an abundance of daylight and a rooftop terrace of 47 m², this home feels grand, airy, yet comfortable. The property is freehold and comes with a sustainable energy label A.
Living floor
The second floor is designed as a generous living space. Large windows create an open and bright atmosphere. The modern kitchen is fitted with a cooking island and high-quality built-in appliances – a central spot for those who love cooking and entertaining. The layout is spacious and offers ample room for both a large dining area and a comfortable lounge.
Sleeping floor
The third floor accommodates four bedrooms, one of which is currently used as a walk-in closet. At the front you’ll find the spacious master bedroom, while at the rear two full-sized bedrooms are located. The bathroom is luxuriously finished with a bathtub, walk-in shower and double sink. The toilet is separate, and there is also a practical laundry and storage room.
Rooftop terrace
Via the rooftop structure you access the terrace of approx. 47 m². Here you can enjoy the sun in peace, with wide views over the city. A space that gives the home an extra dimension and guarantees long summer evenings.
Location
The property is located on the most charming part of the Middenweg, on the corner of the atmospheric Wakkerstraat. Watergraafsmeer is known for its wide streets, greenery and pleasant residential feel. Around Middenweg you will find a mix of specialty shops, local stores and lively cafés. Oostpoort, Park Frankendael, sports fields and the Jaap Eden skating rink are all close by. Schools and childcare are well represented, and accessibility is excellent: tram and bus at your doorstep, Muiderpoort and Amstel stations nearby and with the S113 quick access to the A10 and A2 ring roads.
Ownership
The house is located on freehold land – no ground lease applies.
Homeowners’ Association (VVE)
The apartment right is part of a small but well-functioning VVE. The association has a healthy maintenance reserve; the monthly service charges are currently € 281.
KEY POINTS
- Asking price: € 1,350,000, buyer’s costs
- Freehold land
- Living area approx. 161 m² (NEN2580)
- Rooftop terrace approx. 47 m² with rooftop structure
- High ceilings and abundant light
- Four bedrooms
- Modern kitchen with cooking island
- Energy label A
- Service charges € 281 per month
- Division carried out in 2017 (with permit)
- Transfer in consultation
- Notary: buyer’s choice
For information or to schedule a viewing:
Visch & van Zeggelaar Amsterdam
020 – 20 91 911
This information has been compiled with the utmost care. However, no liability is accepted for any incompleteness, inaccuracy or otherwise, nor for the consequences thereof. All measurements and surfaces are indicative. Buyers are responsible for conducting their own due diligence on all matters relevant to them. With regard to this property, the broker acts as advisor to the seller. We recommend that you engage a professional (NVM) agent to guide you through the purchasing process. If you have specific requirements regarding the property, we advise you to make these known in good time to your purchasing agent and to carry out (or have carried out) independent research accordingly. If you do not engage a professional representative, the law assumes you consider yourself sufficiently expert to oversee all matters of importance. NVM conditions apply.
