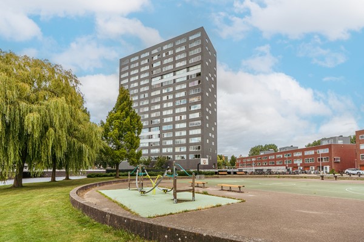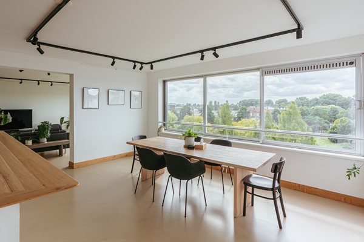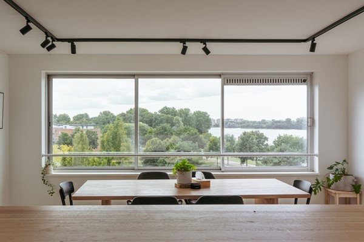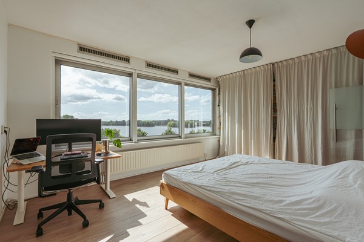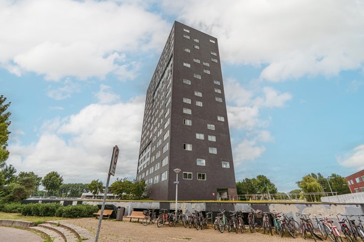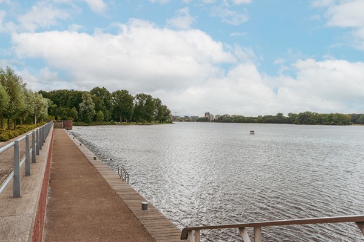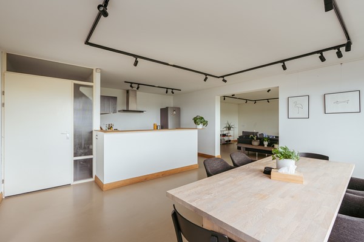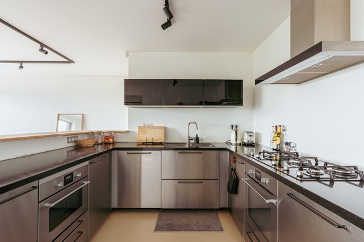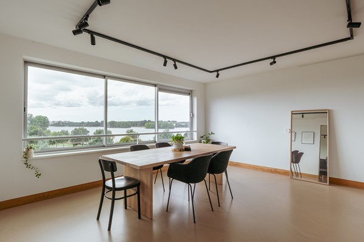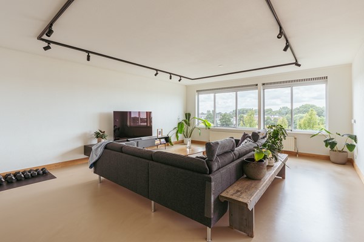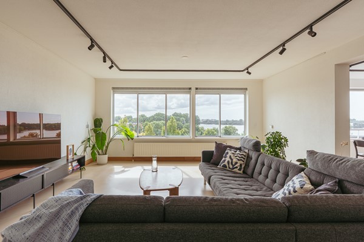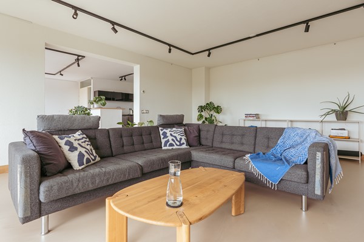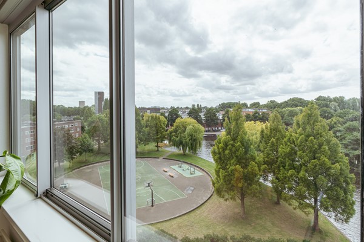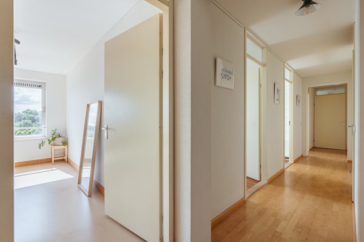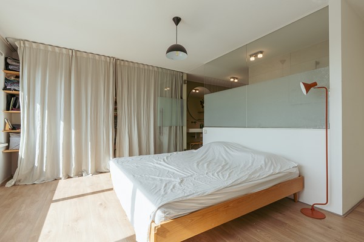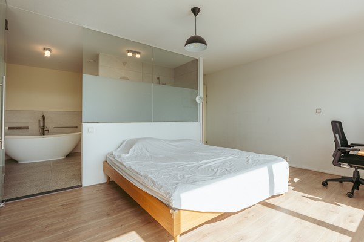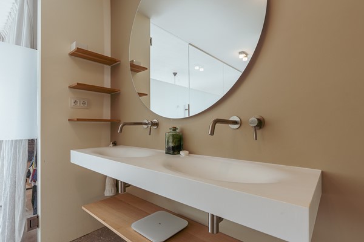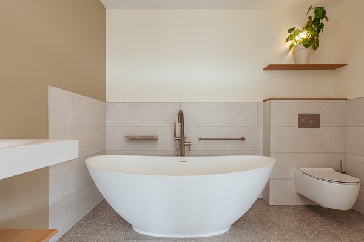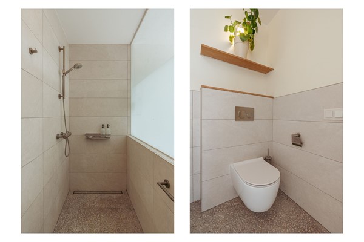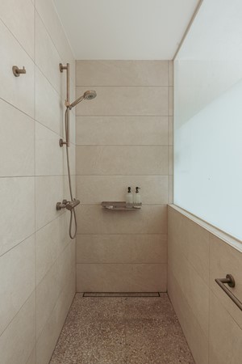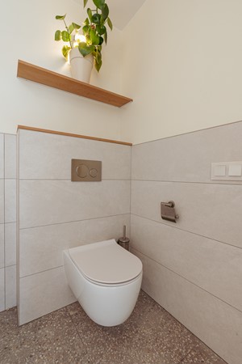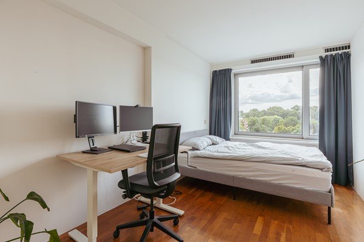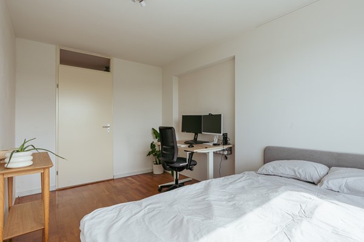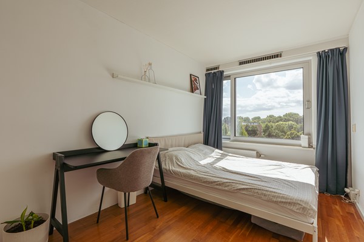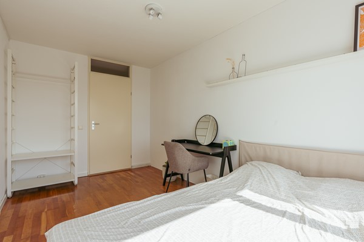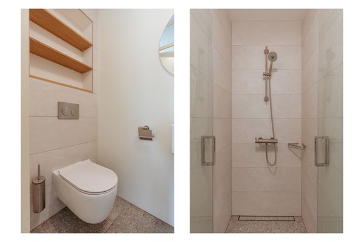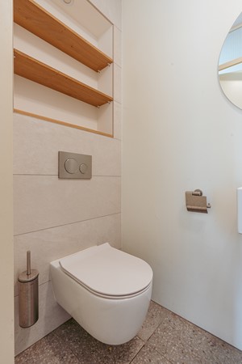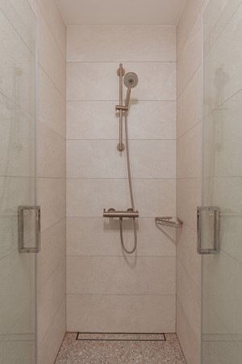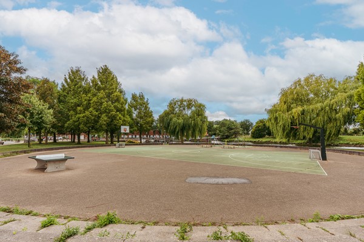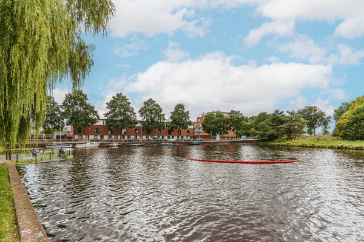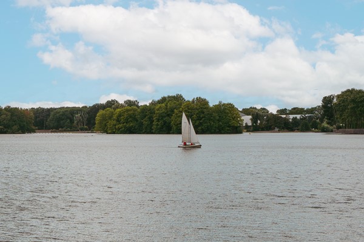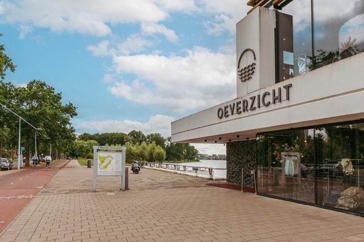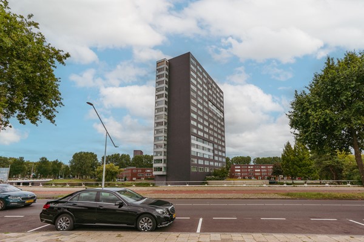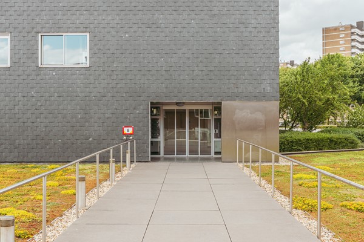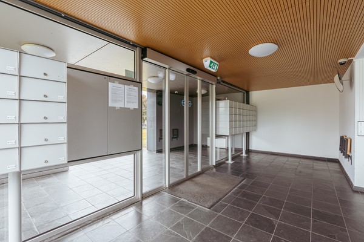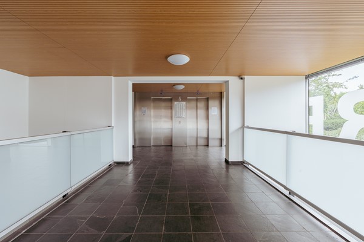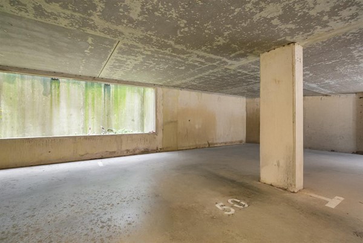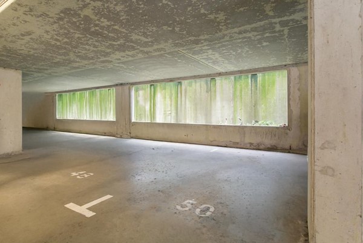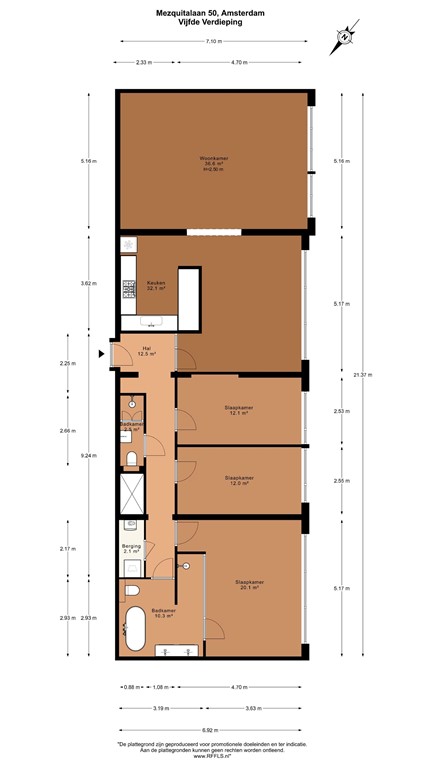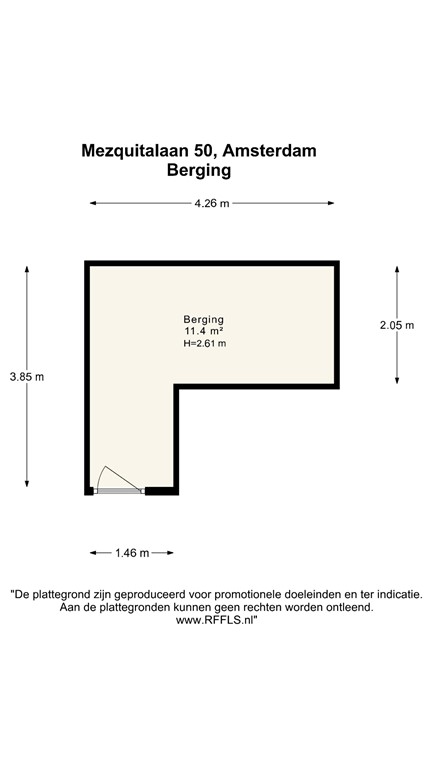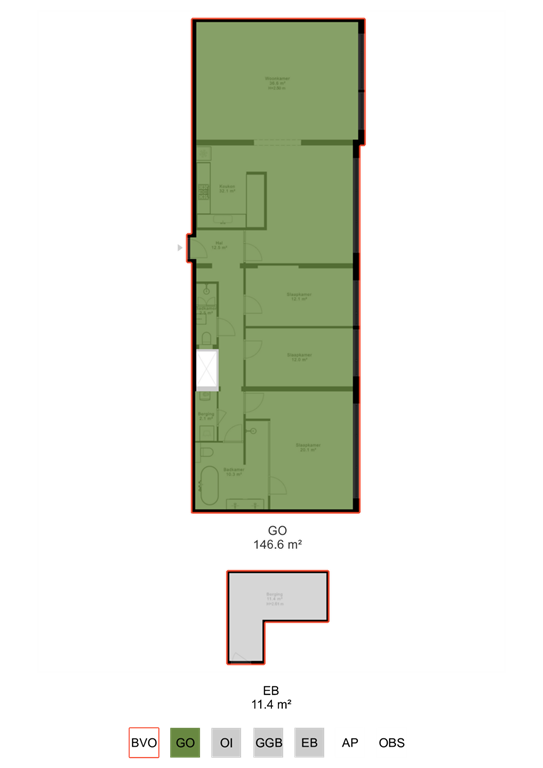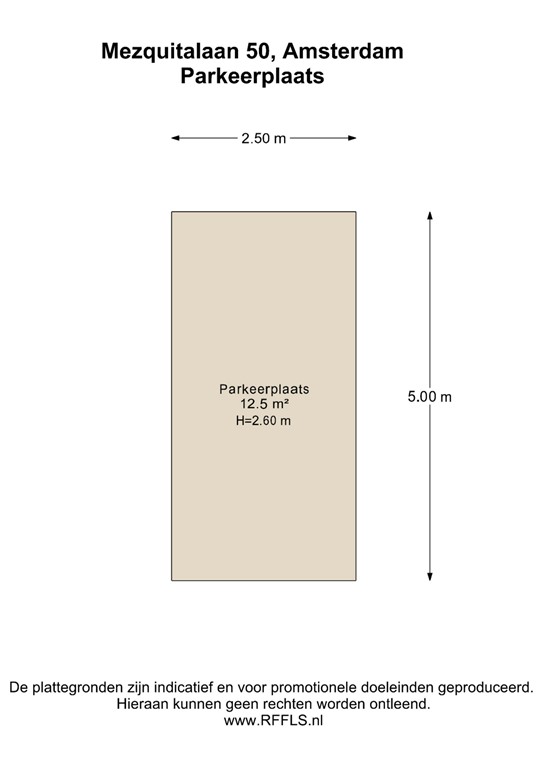

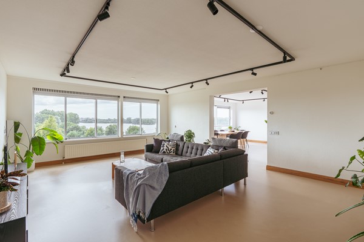
| Prijs | € 700.000,- k.k. |
| Type object | Appartement, tussenverdieping |
| Woonoppervlakte | 147 m² |
| Aanvaarding | In overleg |
| Status | Verkocht |
Royaal wonen met uitzicht over de Sloterplas, een eigen parkeerplaats en is de erfpacht eeuwigdurend afgekocht! Aan de rand van het Sloterpark, met direct zicht op de Sloterplas, ligt dit royale gelijkvloerse appartement van maar liefst 147 m². Hier woont u op een unieke plek waar natuur en stad samenkomen. Vanuit werkelijk iedere kamer – de woonkamer, eetkamer en slaapkamers – geniet u van het weidse uitzicht over het water en van prachtige zonsondergangen. Bovendien beschikt het appartement over twee badkamers, wat het extra comfortabel maakt voor gezinnen en gasten. Een zeldzame combinatie van rust, ruimte en luxe, met alle voorzieningen van de stad binnen handbereik. Indeling Binnenkomst Via de verzorgde centrale entree van het complex neemt u de lift naar de vijfde verdieping, waar het appartement is gelegen. Hier begint direct het gevoel van rust en ruimte en stapt u de hal binnen van de woning. Daarnaast brengt dezelfde lift u eenvoudig naar het souterrain, waar zich de royale privéberging én de afgesloten parkeergarage met eigen parkeerplaats bevinden. Woonkamer & eetkamer – wonen met uitzicht De woonkamer is een ware eyecatcher. Dankzij de brede raampartijen baadt de ruimte in het licht en heeft u een fenomenaal uitzicht over de Sloterplas. Hier is het elke dag genieten: in de ochtend de serene rust, in de avond de zon die schitterend ondergaat. De woonkamer sluit naadloos aan op de eetkamer, waar volop plek is voor een grote eettafel – perfect voor lange avonden tafelen met familie of vrienden. Keuken – modern en praktisch Grenzend aan de eetkamer bevindt zich de halfopen keuken, voorzien van moderne inbouwapparatuur (2019). Een fijne plek om te koken en tegelijkertijd in contact te blijven met uw gasten en te genieten van het uitzicht. Slaapkamers – rust en comfort Het appartement telt drie slaapkamers. De master bedroom is ruim opgezet en biedt direct zicht op het water – een bijzondere manier om de dag te beginnen. De overige twee slaapkamers zijn eveneens royaal van formaat en bieden voldoende ruimte voor een tweepersoonsbed, bureau en kast. Daarmee zijn ze veelzijdig in te delen: ideaal als logeer- of werkkamer, of juist als comfortabele tweede en derde slaapkamer. Badkamers – luxe en gemak De hoofdbadkamer is modern uitgevoerd en beschikt over een ligbad, separate douche en wastafelmeubel. Daarnaast is er een tweede badkamer aanwezig, wat het appartement extra comfortabel maakt voor gezinnen of logees. Beide badkamers zijn in 2020 vernieuwd. Praktische berging in het appartement Naast de royale externe berging in het souterrain beschikt het appartement ook over een inpandige berging. Hier bevinden zich de aansluitingen voor de wasmachine en droger, evenals de CV-ketel. Een handige en praktische ruimte die zorgt voor extra gebruiksgemak. Praktische voorzieningen In het souterrain vindt u een zeer royale privéberging van ca. 12 m² – ideaal voor fietsen, koffers en opslag. Daarnaast beschikt u over een eigen parkeerplaats in de afgesloten parkeergarage. Erfpacht – Eeuwigdurend afgekocht Een belangrijk voordeel van dit appartement is dat de erfpacht eeuwigdurend is afgekocht. Dit betekent dat u nu én in de toekomst nooit meer erfpachtcanon hoeft te betalen. Dat geeft niet alleen financiële zekerheid en gemoedsrust, maar verhoogt ook de waarde en verkoopbaarheid van de woning op de lange termijn. Ligging De Mezquitalaan ligt direct aan het Sloterpark en de Sloterplas, een groene oase in Amsterdam Nieuw-West. Hier kunt u wandelen, fietsen, sporten of ontspannen aan het water. Binnen enkele minuten bereikt u winkels, scholen en openbaar vervoer. Met slechts 15 minuten fietsen staat u in het centrum van Amsterdam, terwijl u voor forenzen en reizigers ook zeer gunstig woont: Station Lelylaan en metrostation Postjesweg bevinden zich beide op slechts enkele minuten fietsen. Ook de A10 is snel en eenvoudig bereikbaar. Belangrijkste kenmerken: - Woonoppervlakte: 147 m² - Erfpacht: eeuwigdurend afgekocht – dus nooit meer erfpachtkosten; - Twee badkamer vernieuwd in 2020 - Eigen parkeerplaats in de afgesloten parkeergarage - Zeer royale privéberging van ca. 12 m² - Energielabel B - Bouwjaar complex: 1999 - Actieve VVE met een maandelijkse bijdrage van circa € 360,- euro per maand, inclusief parkeerplaats - CV-installatie Intergas - Aanvaarding in overleg Visch & van Zeggelaar Amsterdam 020 - 20 91 911 Deze informatie is door ons met de nodige zorgvuldigheid samengesteld. Onzerzijds wordt echter geen enkele aansprakelijkheid aanvaard voor enige onvolledigheid, onjuistheid of anderszins, dan wel de gevolgen daarvan. Alle opgegeven maten en oppervlakten zijn indicatief. Koper heeft zijn eigen onderzoek plicht naar alle zaken die voor hem of haar van belang zijn. Met betrekking tot deze woning is de makelaar adviseur van verkoper. Wij adviseren u een deskundige (NVM-)makelaar in te schakelen die u begeleidt bij het aankoopproces. Indien u specifieke wensen heeft omtrent de woning, adviseren wij u deze tijdig kenbaar te maken aan uw aankopend makelaar en hiernaar zelfstandig onderzoek te (laten) doen. Indien u geen deskundige vertegenwoordiger inschakelt, acht u zich volgens de wet deskundige genoeg om alle zaken die van belang zijn te kunnen overzien. Van toepassing zijn de NVM voorwaarden. ---------------------------------------------------------------------------------------------------------------------------------------------------------------------------------------------------------------------------------------------------------------------------------------------------------------------------------------------------------------------------------------- Spacious living with a view over the Sloterplas lake, a private parking space and the leasehold has been bought off in perpetuity! On the edge of the Sloterpark, with direct views over the Sloterplas, lies this generous single-level apartment of no less than 147 m². Here you live in a unique location where nature and city come together. From every room – the living room, dining room, and bedrooms – you can enjoy the expansive view over the water and the stunning sunsets. In addition, the apartment features two bathrooms, making it extra comfortable for families and guests. A rare combination of peace, space, and luxury, with all the amenities of the city within easy reach. Layout Entrance Through the well-maintained central entrance of the complex, you can take the elevator to the fifth floor, where the apartment is located. The sense of peace and space begins immediately as you step into the hallway. The same elevator also conveniently takes you down to the basement, where you will find the spacious private storage room and the secured parking garage with your own parking space. Living Room & Dining Area – Living with a View The living room is a true eye-catcher. Thanks to the large windows, the space is bathed in natural light and offers a phenomenal view of the Sloterplas. Every day is a joy here: tranquil mornings and spectacular sunsets in the evenings. The living room flows seamlessly into the dining area, which has ample space for a large dining table – perfect for long dinners with family and friends. Kitchen – Modern and Practical Adjacent to the dining area is the semi-open kitchen, equipped with modern built-in appliances (2019). This is not only a great place to cook but also a spot to sit and enjoy the view of the Sloterplas and the evening sun, all while staying connected with your guests. Bedrooms – Peace and Comfort The apartment has three bedrooms. The master bedroom is spacious and offers direct views of the water – a special way to start the day. The other two bedrooms are also generously sized and provide enough space for a double bed, desk, and wardrobe. This makes them highly versatile: perfect as guest rooms, home offices, or comfortable second and third bedrooms. Bathrooms – Luxury and Convenience The main bathroom is stylishly designed and features a bathtub, separate shower, and washbasin with vanity unit. A second bathroom adds extra comfort for families or guests. Both bathrooms were completely renovated in 2020. Practical Storage within the Apartment In addition to the large external storage room in the basement, the apartment also includes an internal storage room. This space houses the washing machine and dryer connections, as well as the central heating boiler (Intergas, 2017). A very convenient and practical addition. Additional Facilities In the basement you will find a very spacious private storage room of approx. 12 m² – ideal for bicycles, suitcases, and extra storage. You also benefit from your own parking space in the secured underground garage. Leasehold – Perpetually Bought Off A major advantage of this apartment is that the leasehold has been perpetually bought off. This means you will never have to pay ground lease fees now or in the future. It not only provides peace of mind and financial security but also increases the long-term value and marketability of the property. Location Mezquitalaan is located directly on the Sloterpark and Sloterplas, a green oasis in Amsterdam Nieuw-West. Here you can walk, cycle, exercise, or simply relax by the water. Shops, schools, and public transport can be reached within just a few minutes. By bike, you can reach the city center of Amsterdam in only 15 minutes, while commuters and travelers will appreciate the proximity of Station Lelylaan and Postjesweg metro station, both just a few minutes away by bike. Thanks to this central location, you also have excellent connections to Schiphol Airport and the Zuidas business district, and the A10 ring road is quickly and easily accessible. Key Features: - Living area: 147 m² - Leasehold: perpetually bought off – no ground lease costs ever - Two bathrooms, both renovated in 2020 - Private parking space in the secured underground garage - Spacious private storage room of approx. 12 m² - Energy label B - Year of construction: 1999 - Active homeowners’ association (VvE) with a monthly contribution of approx. €360, including parking - Intergas central heating system - Transfer in consultation Visch & van Zeggelaar Amsterdam 020 - 20 91 911 This information has been compiled by us with the utmost care. However, we do not accept any liability for any incompleteness, inaccuracy, or otherwise, nor for the consequences thereof. All stated dimensions and surfaces are indicative. The buyer has the obligation to investigate all matters that are important to him or her. With regard to this property, the broker acts as an advisor to the seller. We recommend engaging a professional (NVM) real estate agent to guide you through the purchase process. If you have specific wishes regarding the property, we advise you to make these known in good time to your purchasing agent and to conduct independent research accordingly. If you do not engage an expert representative, you declare yourself legally knowledgeable enough to be able to oversee all relevant matters. The NVM conditions apply.
| Prijs | € 700.000,- k.k. |
| Servicekosten | € 358,- |
| Status | Verkocht |
| Aanvaarding | In overleg |
| Aangeboden sinds | Maandag 1 september 2025 |
| Laatste wijziging | Vrijdag 24 oktober 2025 |
| Type object | Appartement, tussenverdieping |
| Woonlaag | 5e woonlaag |
| Soort bouw | Bestaande bouw |
| Bouwjaar | 1999 |
| Dakbedekking | Bitumen |
| Type dak | Platdak |
| Isolatievormen | Dakisolatie Dubbel glas Muurisolatie Vloerisolatie |
| Woonoppervlakte | 147 m² |
| Inhoud | 451 m³ |
| Oppervlakte externe bergruimte | 11 m² |
| Aantal bouwlagen | 1 |
| Aantal kamers | 4 (waarvan 3 slaapkamers) |
| Ligging | Aan park Aan rustige weg Aan water In woonwijk Vrij uitzicht |
| Energielabel | B |
| CV ketel | Intergas |
| Warmtebron | Gas |
| Bouwjaar | 2007 |
| Combiketel | Ja |
| Eigendom | Eigendom |
| Aantal parkeerplaatsen | 1 |
| Warm water | CV-ketel |
| Verwarmingssysteem | Centrale verwarming |
| Badkamervoorzieningen Badkamer 1 | Douche Toilet Wastafel |
| Badkamervoorzieningen Badkamer 2 | Dubbele wastafel Inloopdouche Ligbad Toilet Wastafelmeubel |
| Heeft kabel-tv | Ja |
| Heeft een lift | Ja |
| Glasvezelaansluiting aanwezig | Ja |
| Heeft een parkeerplaats | Ja |
| Heeft schuur/berging | Ja |
| Heeft ventilatie | Ja |
| Ingeschreven bij de KvK | Ja |
| Jaarlijkse vergadering | Ja |
| Periodieke bijdrage | Ja |
| Reservefonds | Ja |
| Onderhoudsverwachting | Ja |
| Opstal verzekering | Ja |
| Kadastrale aanduiding | Sloten Noord Holland D 7271 |
| Omvang | Appartementsrecht of complex |
| Eigendomsituatie | Eigendom belast met erfpacht |
| Lasten | Met afkoopoptie |

