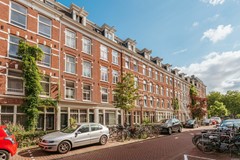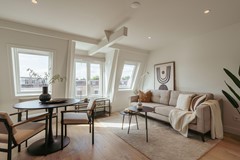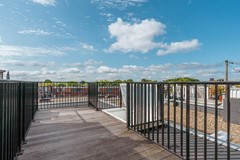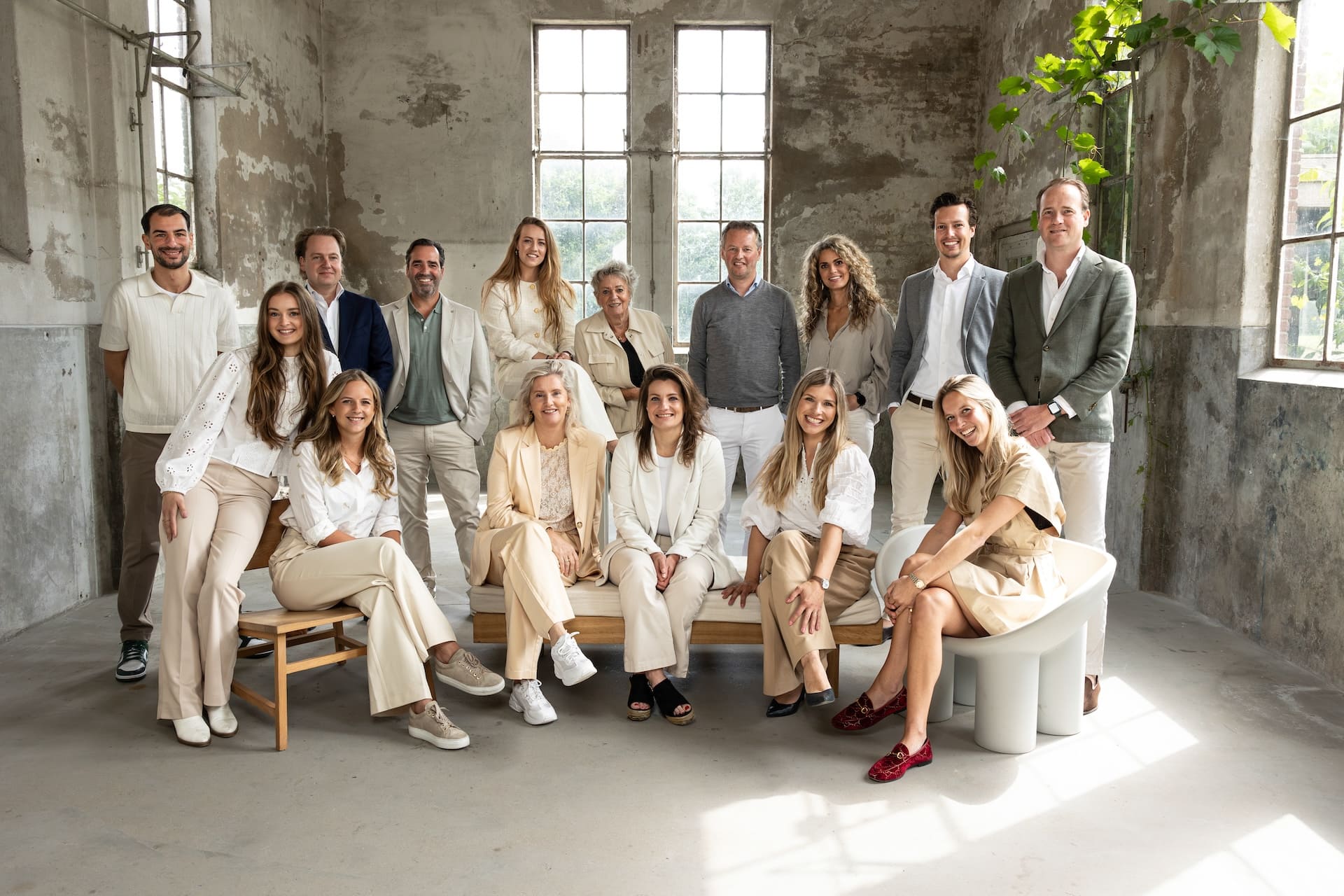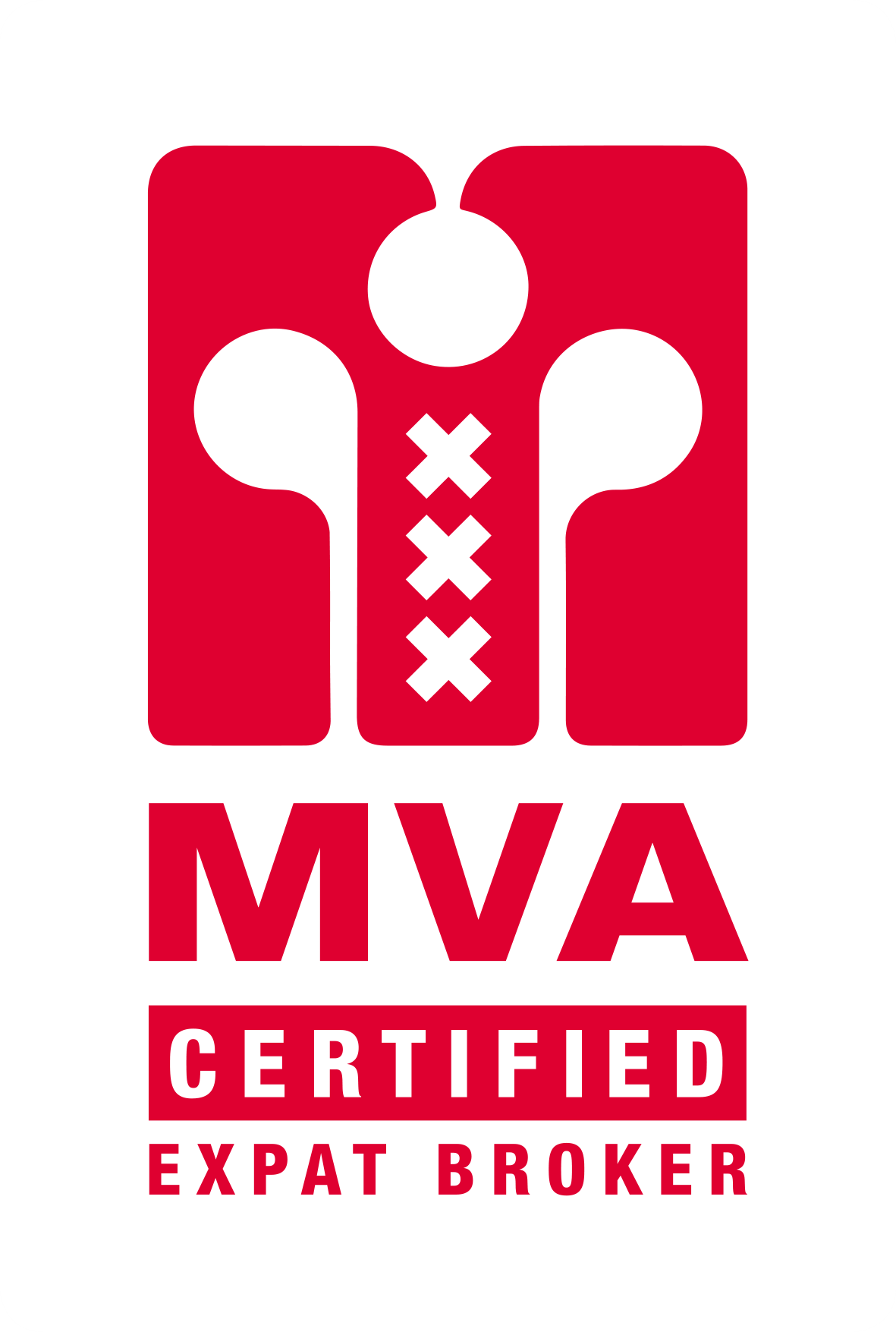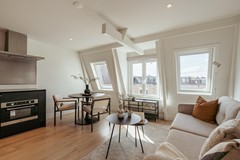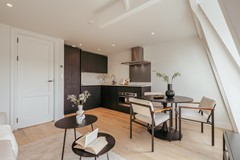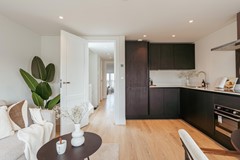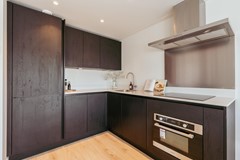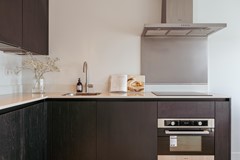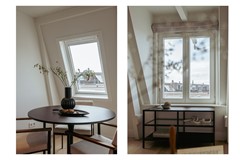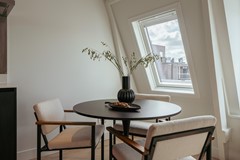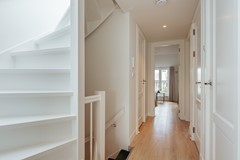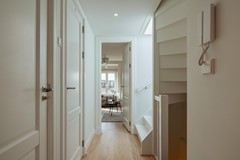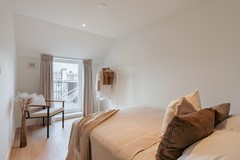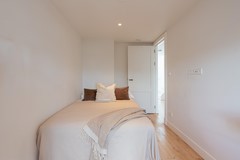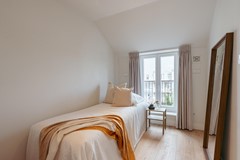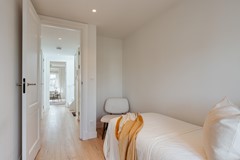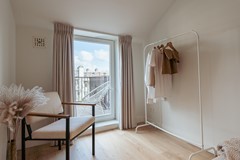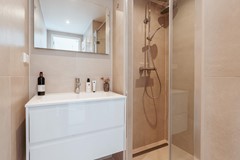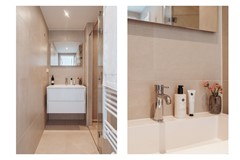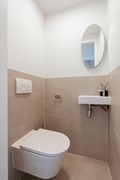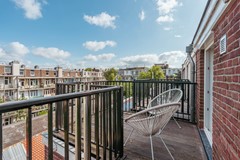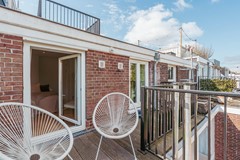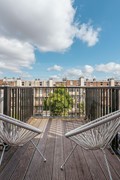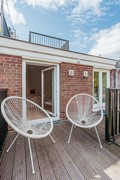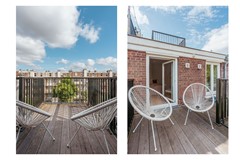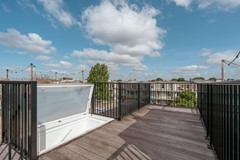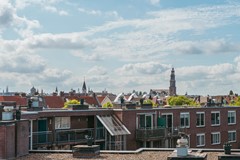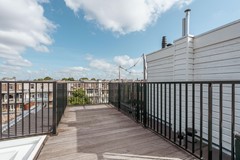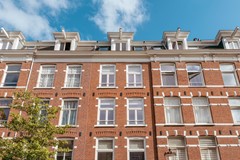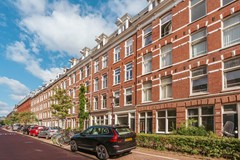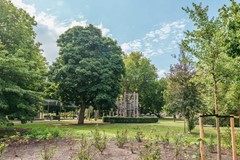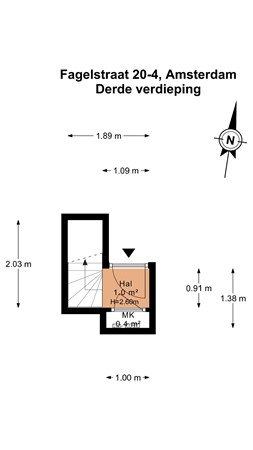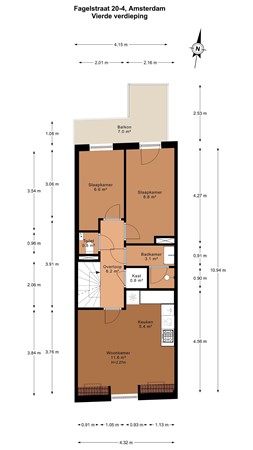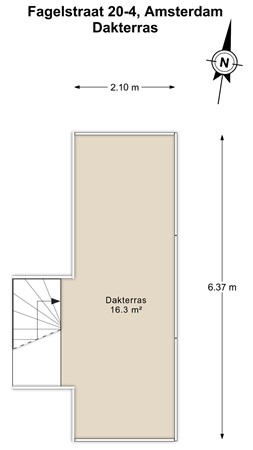Beschrijving
Welkom aan de Fagelstraat 20-4 – een charmante bovenwoning met karakter, luxe afwerking én een dakterras met uitzicht op de Westertoren!
We nemen je graag mee door deze stijlvol afgewerkte woning, gelegen op de vierde verdieping van een karakteristiek pand in het geliefde stadsdeel Westerpark.
Derde verdieping – de entree
Via het gezamenlijke trappenhuis bereik je de derde verdieping, waar je binnenkomt in een eigen entree met meterkast. Hier begint je privé domein. Via de interne trap betreed je direct de bovenwoning op de vierde verdieping.
Vierde verdieping – wonen, koken en slapen
Eenmaal boven valt direct de fijne lichtinval en de luxe afwerking op. Je komt binnen in een sfeervolle woonkamer gelegen aan de voorzijde van de woning. Deze woonkamer is niet alleen ruim en sfeervol, maar ook heerlijk licht dankzij de zuidelijke ligging. De zon zorgt hier de hele dag door voor een aangename en warme sfeer.
De woonkamer vormt samen met de open keuken het woongedeelte van de woning. De keuken is uitgerust met alle luxe inbouwapparatuur die je je kunt wensen: een vaatwasser, koel-vriescombinatie, combi-oven, inductiekookplaat en een moderne wasemkap. Alles is stijlvol verwerkt in een strak en eigentijds keukenontwerp, perfect voor de kookliefhebber.
Vanuit de centrale overloop heb je toegang tot alle andere vertrekken. Aan de achterzijde van de woning bevinden zich twee goed bemeten slaapkamers: één van 8,8 m² en één van 6,6 m². Beide kamers bieden directe toegang tot het zonnige balkon van 7,0 m² – een heerlijke plek voor een ontspannen kop koffie in de ochtendzon.
De woning beschikt over een aparte toiletruimte en een stijlvolle badkamer, die is voorzien van een modern wastafelmeubel met lades, een ruime inloopdouche en een afwerking met tijdloze, neutrale tegels. Ook is er een handige inbouwkast voor witgoedaansluiting.
Verrassing op hoogte – het dakterras
Een absolute troef van deze woning is het riante dakterras van maar liefst 16,3 m², te bereiken via een vaste trap. Hier geniet je van volledige privacy en een weids uitzicht over de stad. Terwijl je ontspant in de zon of dineert in de buitenlucht, heb je een prachtig uitzicht op onder andere de iconische Westertoren – een uniek en typisch Amsterdams decor.
Omgeving
De woning ligt in de populaire Staatsliedenbuurt, direct naast het Westerpark en op korte afstand van de Jordaan en het centrum van Amsterdam. De buurt staat bekend om zijn gezellige sfeer, groene omgeving en levendige horeca. In het Westerpark vind je onder andere de Westergasfabriek met diverse cafés, restaurants, markten en culturele evenementen.
Voor dagelijkse boodschappen zijn er meerdere supermarkten en speciaalzaken in de buurt. Openbaar vervoer is uitstekend geregeld met diverse tram- en busverbindingen in de directe omgeving, en ook met de auto ben je zo op de ring A10.
VVE
De verenging van eigenaren bestaat uit vijf leden.
EIGEN GROND
De woning is gelegen op eigen grond! Dus geen erfpacht van toepassing.
HUURWONING
Het betreft een voormalige huurwoning, de woning is door verkoper nooit bewoond geweest. Derhalve wordt er in de koopovereenkomst een niet-zelfbewoningclausule, een asbestclausule, een ouderdomsclausule en een as is where is'' clausule opgenomen vanuit verkoper.
UITGANGSPUNTEN
- Vraagprijs € 475.000 kosten koper;
- Woonoppervlakte 47 m² ( NEN 2580 ingemeten);
- Dakterras van circa 16 m2;
- Eigen grond;
- Energielabel A;
- Luxe keuken;
- Praktische indeling, veel lichtinval
- Twee slaapkamers;
- Service kosten € 114,53;
- Moderne badkamer;
- Separate toiletruimte.
- Project notaris Buma Algera;
Deze informatie is door ons met de nodige zorgvuldigheid samengesteld. Onzerzijds wordt echter geen enkele aansprakelijkheid aanvaard voor enige onvolledigheid, onjuistheid of anderszins, dan wel de gevolgen daarvan. Alle opgegeven maten en oppervlakten zijn indicatief. Koper heeft zijn eigen onderzoek plicht naar alle zaken die voor hem of haar van belang zijn. Met betrekking tot deze woning is de makelaar adviseur van verkoper. Wij adviseren u een deskundige (NVM-)makelaar in te schakelen die u begeleidt bij het aankoopproces. Indien u specifieke wensen heeft omtrent de woning, adviseren wij u deze tijdig kenbaar te maken aan uw aankopend makelaar en hiernaar zelfstandig onderzoek te (laten) doen. Indien u geen deskundige vertegenwoordiger inschakelt, acht u zich volgens de wet deskundige genoeg om alle zaken die van belang zijn te kunnen overzien. Van toepassing zijn de NVM voorwaarden.
--------------------------------------------------------------------------------------------------------------------------------------------------------------
Welcome to Fagelstraat 20-4 – a charming upper-floor apartment with character, luxurious finishes, and a rooftop terrace with views of the iconic Westertoren!
We’re delighted to take you through this stylishly finished home, located on the fourth floor of a characteristic building in the beloved Westerpark district.
Third floor – the entrance
Via the shared staircase, you reach the third floor, where you enter your own private entrance with a meter cupboard. Here begins your personal domain. An internal staircase leads you directly to the upper-floor apartment on the fourth floor.
Fourth floor – living, cooking, and sleeping
As you arrive upstairs, you’ll immediately notice the abundance of natural light and the high-end finishes. You enter a charming living room located at the front of the property. This living room is not only spacious and inviting, but also wonderfully bright thanks to its southern orientation, which allows for sunlight throughout the day, creating a warm and pleasant atmosphere.
The living room flows seamlessly into the open kitchen, forming the heart of the home. The kitchen is fully equipped with luxurious built-in appliances: a dishwasher, fridge-freezer combination, combi-oven, induction cooktop, and a modern extractor hood. All stylishly integrated into a sleek, contemporary design – perfect for any cooking enthusiast.
From the central hallway, you have access to all other rooms. At the rear of the apartment are two well-sized bedrooms: one measuring 8.8 m² and the other 6.6 m². Both bedrooms have direct access to the sunny balcony of 7.0 m² – a delightful spot for enjoying your morning coffee.
The apartment features a separate toilet and a modern bathroom, fitted with a contemporary vanity unit with drawers, a spacious walk-in shower, and finished with timeless, neutral tiles. There is also a convenient built-in storage cupboard with laundry connections.
A surprise above – the rooftop terrace
One of the home’s standout features is the generous rooftop terrace of no less than 16.3 m², accessible via a fixed staircase. Here, you'll enjoy complete privacy and expansive views over the city. Whether you're soaking up the sun or dining outdoors, you’ll be treated to a stunning view, including the iconic Westertoren – a uniquely Amsterdam backdrop.
Location
The apartment is located in the popular Staatsliedenbuurt, right next to Westerpark and within walking distance of the Jordaan and the city centre. This area is known for its welcoming atmosphere, green surroundings, and vibrant culinary scene. In Westerpark you’ll find the Westergas complex, offering cafés, restaurants, markets, and cultural events.
For daily shopping, there are several supermarkets and specialty stores nearby. Public transport is excellent, with various tram and bus connections in the immediate area, and the A10 ring road is easily accessible by car.
Owners’ Association (VvE)
The owners’ association consists of five members.
FREEHOLD PROPERTY
The apartment is located on freehold land – so no ground lease applies!
FORMER RENTAL PROPERTY
This is a former rental property; the seller has never lived in it. Therefore, the purchase agreement includes a non-owner-occupancy clause, an asbestos clause, an age clause, and an "as is where is" clause from the seller.
KEY FEATURES;
- Asking price: € 475,000 (costs for buyer)
- Living area: 47 m² (measured in accordance with NEN 2580)
- Rooftop terrace of approx. 16 m²
- Freehold property (no ground lease)
- Energy label A
- Luxurious kitchen
- Practical layout with abundant natural light
- Two bedrooms
- Monthly service costs: € 114.53
- Modern bathroom
- Separate toilet
- Project notary: Buma Algera
This information has been compiled by us with great care. However, no liability is accepted for any incompleteness, inaccuracies, or otherwise, or the consequences thereof. All dimensions and surface areas are indicative. The buyer has a duty to investigate all matters that may be important to them. With respect to this property, the real estate agent acts as an advisor to the seller. We recommend engaging a professional (NVM) real estate agent to guide you through the purchase process. If you have specific wishes regarding the property, we advise you to make these known to your purchasing agent in a timely manner and to conduct your own investigation. If you do not engage a professional representative, you are considered legally knowledgeable enough to oversee all relevant matters. NVM conditions apply.
