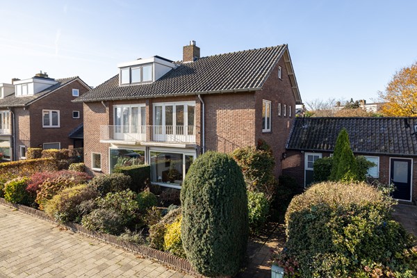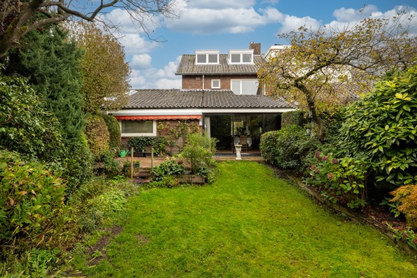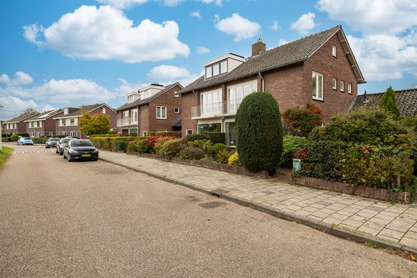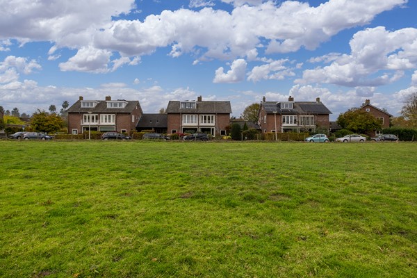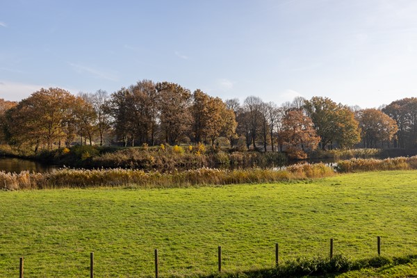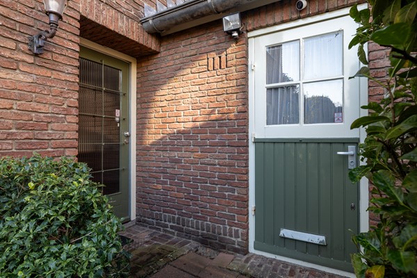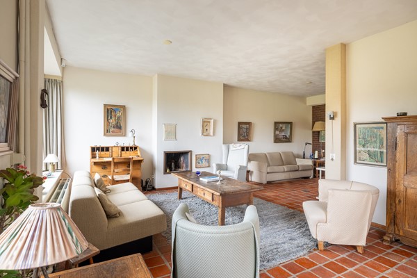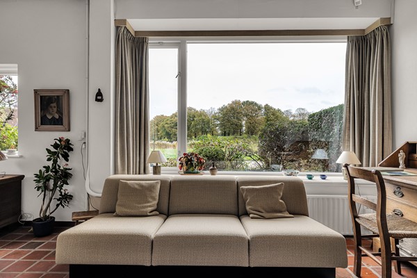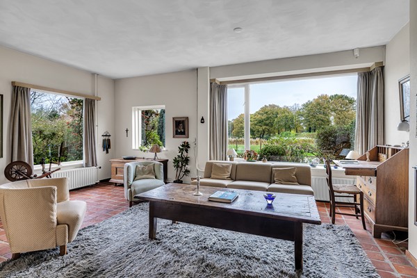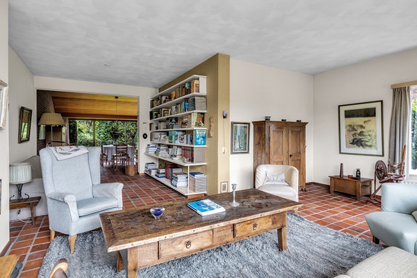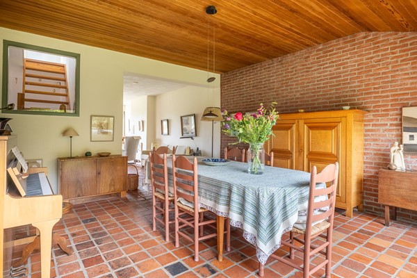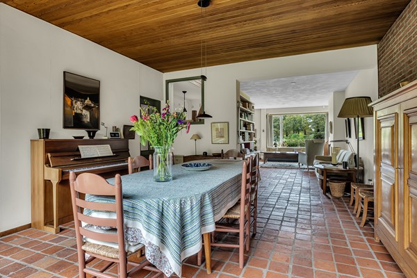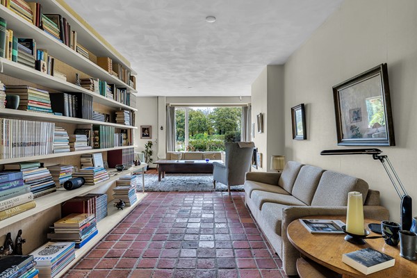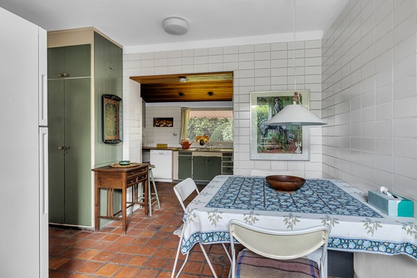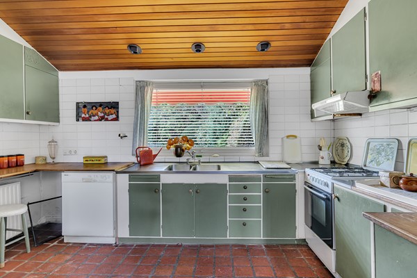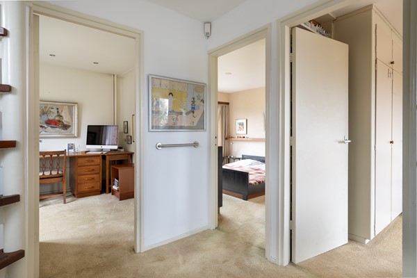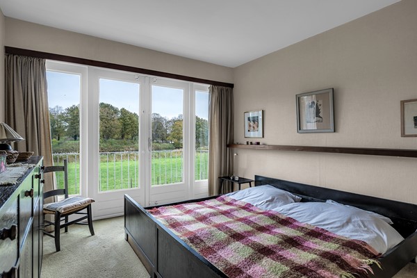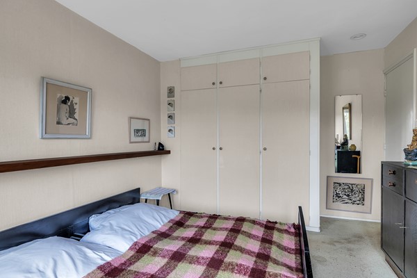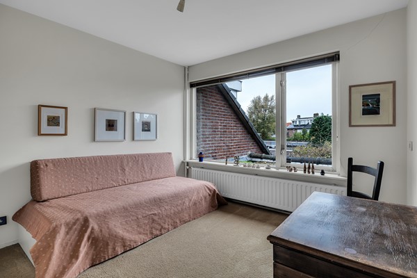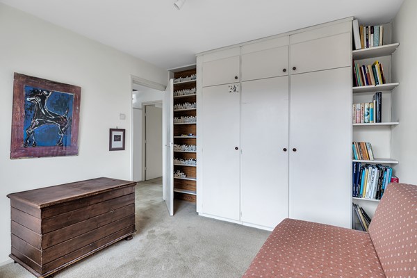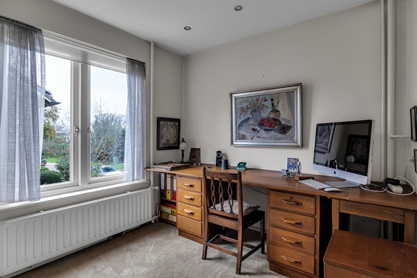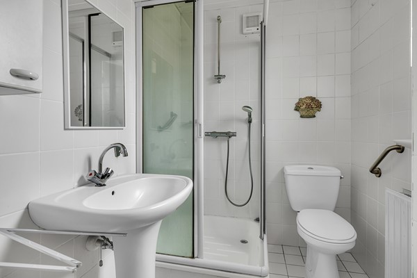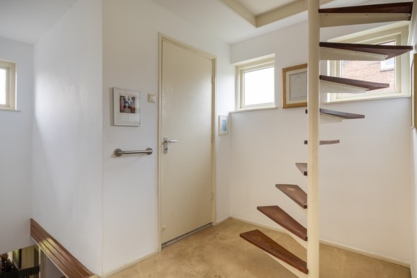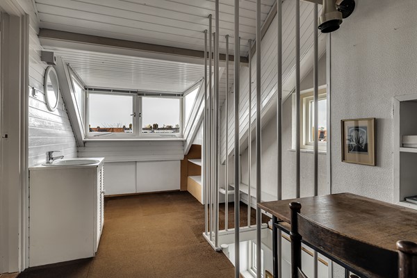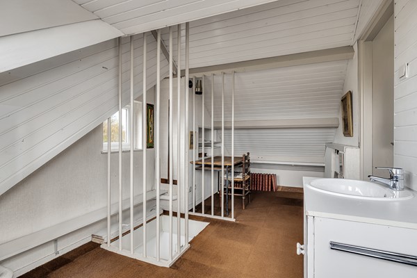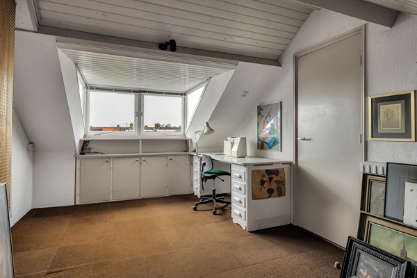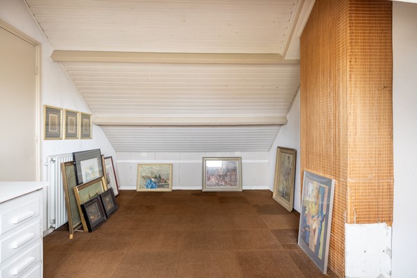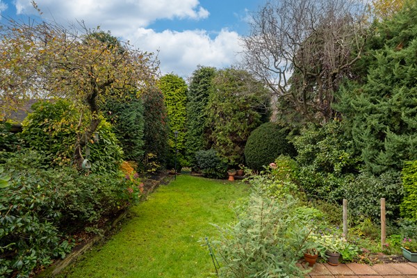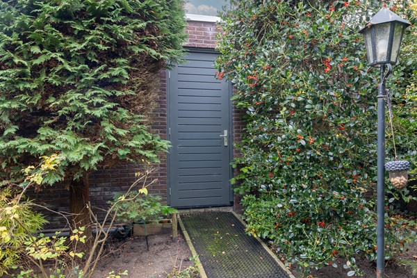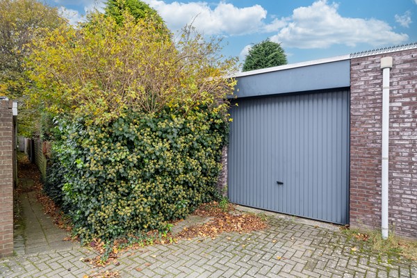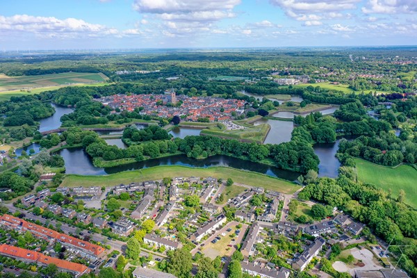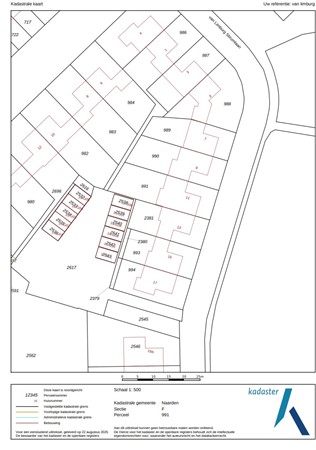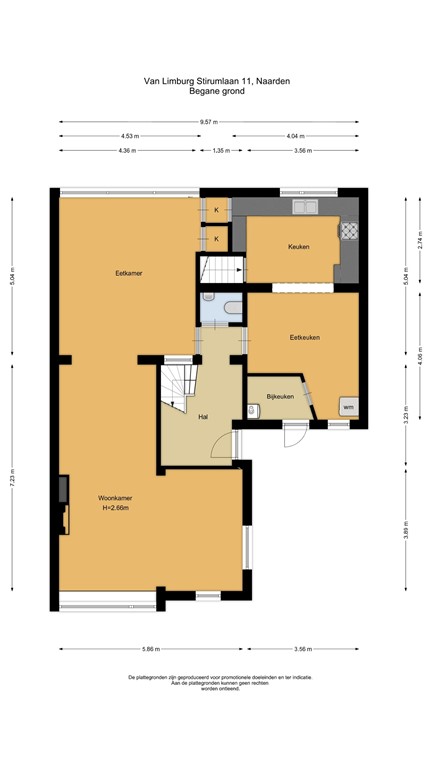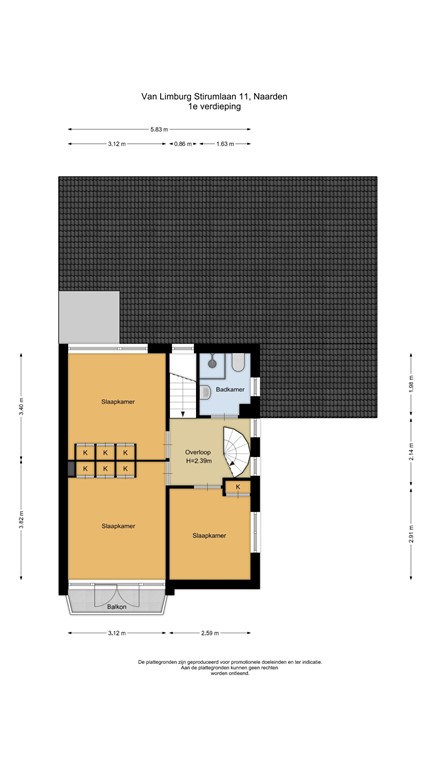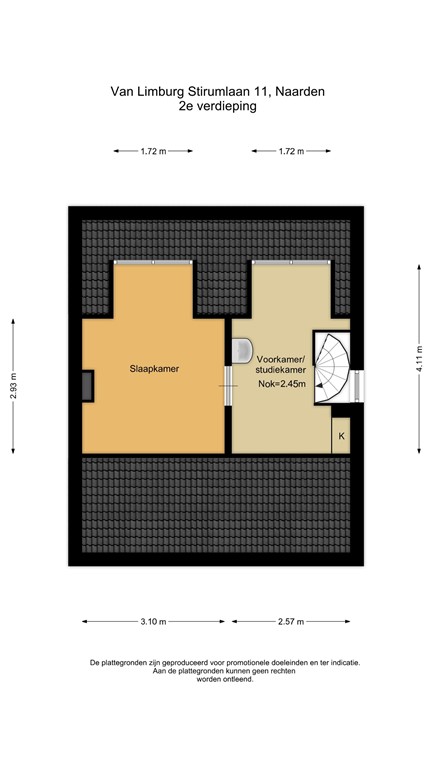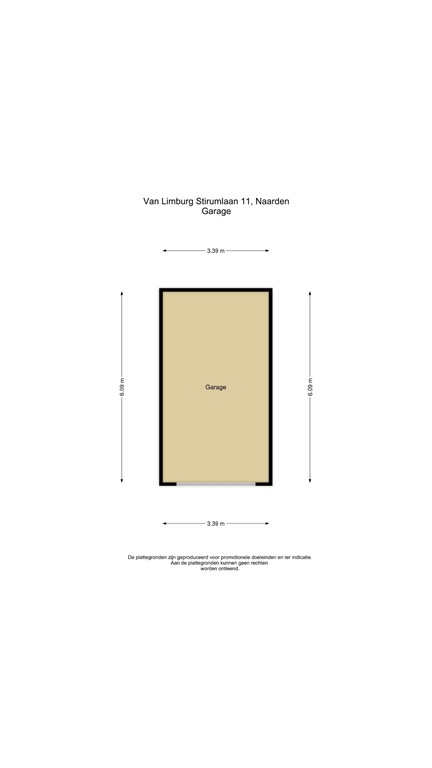Description
Located on one of the quiet lanes of Naarden, with a stunning view of the fortress walls, moat, and the meadow with grazing sheep, lies this spacious semi-detached house built in 1958. The location is undoubtedly beautiful: on the edge of the fortress, in a child-friendly and leafy area with plenty of greenery, within short distance of schools, shops, Naarden-Bussum train station, and major roads towards Amsterdam and Utrecht. The unobstructed view of Naarden Vesting, one of the best-preserved fortified towns in Europe, is permanent (protected fortress sightlines).
For nearly 60 years, this delightful family home has been lovingly occupied by the same owners. The interior needs updating, but the foundation is solid and the potential is enormous. The house offers approximately 163 m² of living space (NEN 2580), spread over three full floors, with a balcony and a spacious, private garden enjoying excellent sunlight. Thanks to the corner location, the home benefits from abundant natural light and open views at both the front and rear.
Ground floor
Entrance with spacious hall, staircase, and toilet. From the hall, access to the generous living room at the front with large windows, fireplace, and views of the front garden and the greenery of the fortress walls. The living room flows into a dining area at the rear with built-in cupboards and sliding doors to the garden. The kitchen consists of a cooking area and adjoining dining area. From the kitchen, there is also access to the partially standing-height cellar and the attic storage space. Separate utility room with washing machine/dryer connections and access to the front garden.
First floor
Landing with access to three bedrooms. Two larger bedrooms—one at the front with French doors opening onto the balcony with beautiful views over the meadow, water, and fortress—and one smaller bedroom. The third bedroom is located at the rear. All three bedrooms feature built-in wardrobes. The bathroom is simple and equipped with a shower, washbasin, and toilet.
Second floor
Front room/study, which could serve as a fifth bedroom, provides access to the spacious fourth bedroom with two dormer windows at the rear. Both rooms offer ample storage space behind the knee walls.
Garage
Diagonally behind the house is a detached brick garage (approx. 24 m² – built in 2013), accessible via a rear path and a side entrance from the garden. This garage is available for separate purchase at €50,000.
Garden
The rear garden is spacious, deep, and lushly landscaped, offering plenty of privacy and featuring a back entrance.
The area
The neighborhood is popular among families and commuters seeking peace and quiet combined with a central location. The Naarden Vesting, with its charming streets, terraces, and restaurants, is within walking distance, as is the expansive nature surrounding the Gooimeer and Naardermeer.
Particulars
Freehold property
Recent structural survey available
Approx. 163 m² of living space
Unobstructed view of fortress walls, water, and meadow
Garage (20 m²) available separately (€50,000)
Garden with favorable sun orientation
Located on a quiet, low-traffic street
Within cycling distance of Naarden-Bussum station and the fortress
Free on-street parking
Built in 1958
Sale subject to owner’s approval
Transfer by mutual agreement
A unique opportunity for anyone looking for a well-located home full of character and space, ready to be renovated entirely to one’s own taste and vision.


