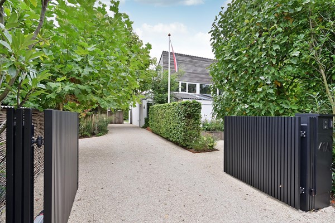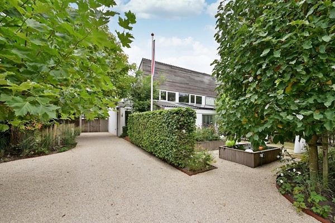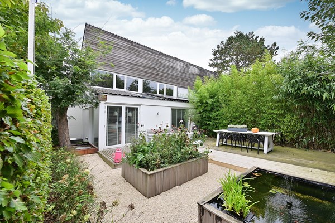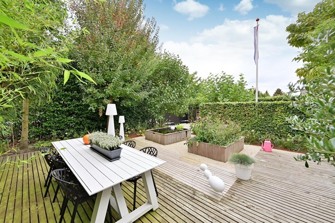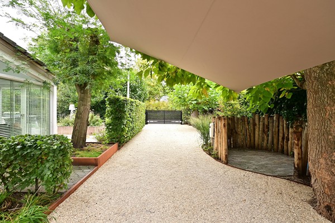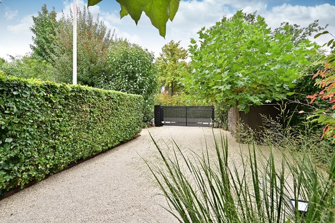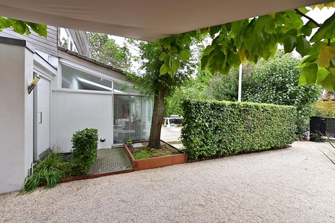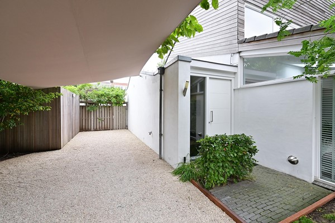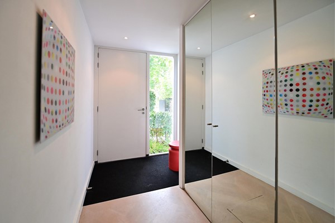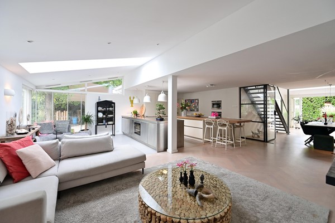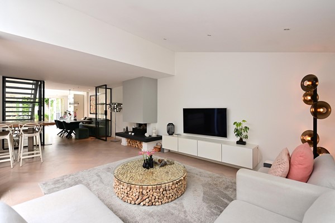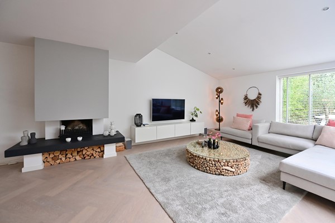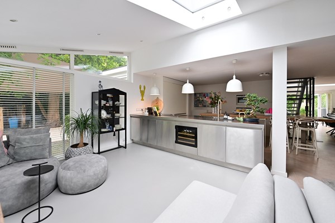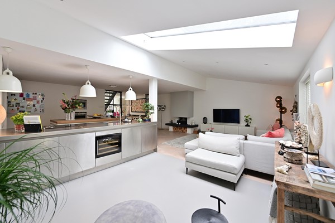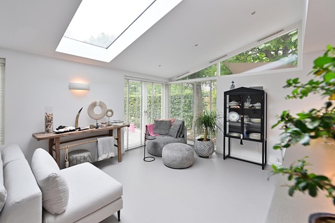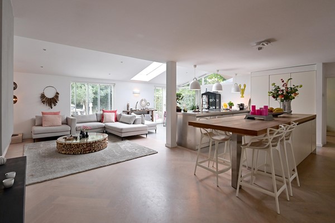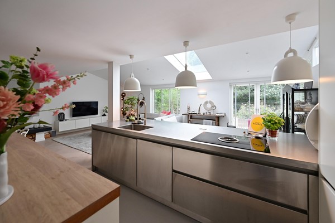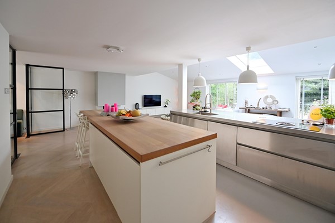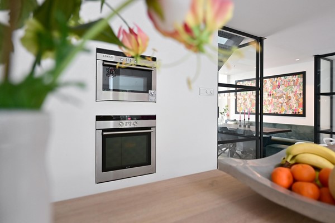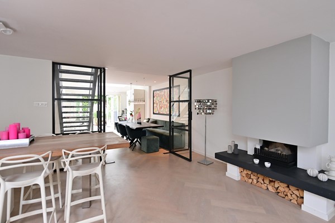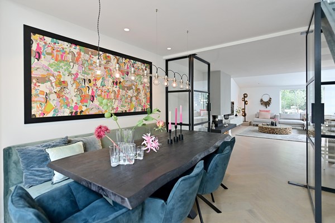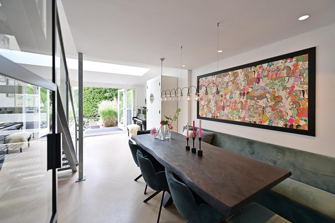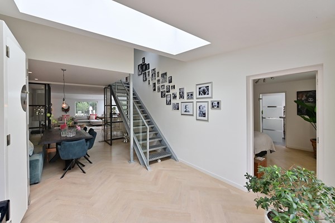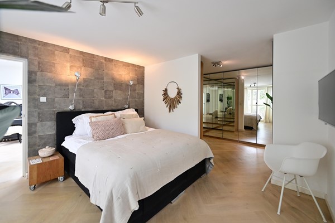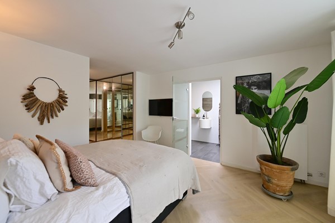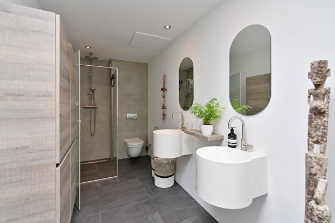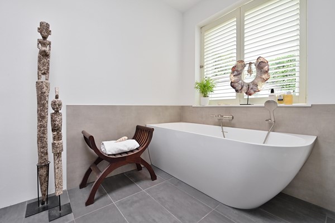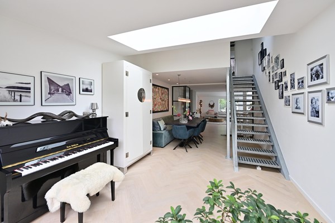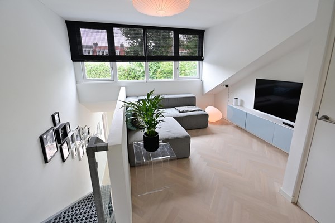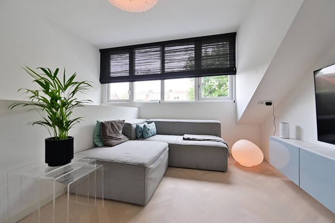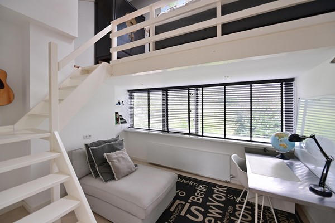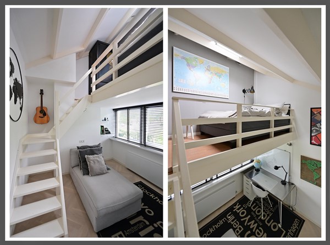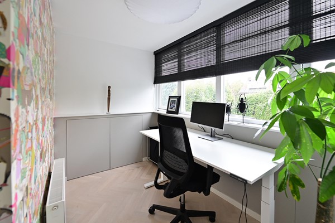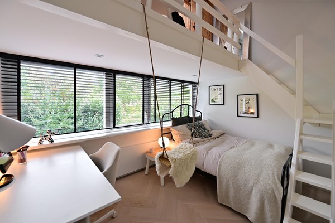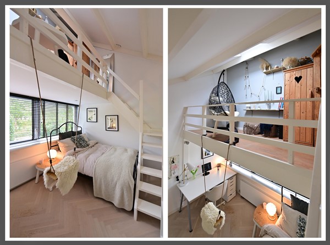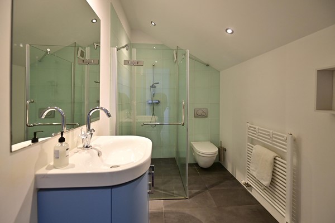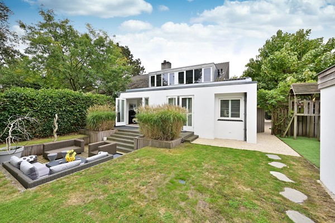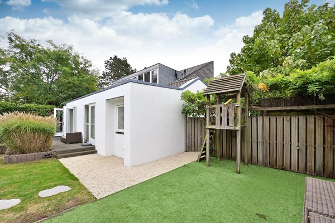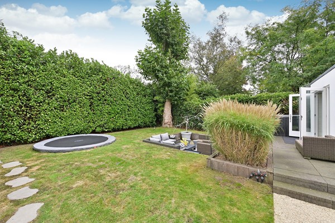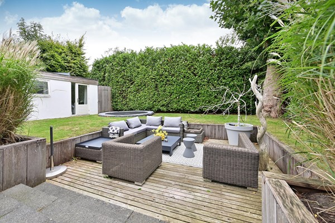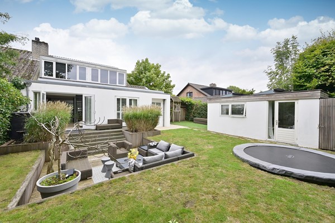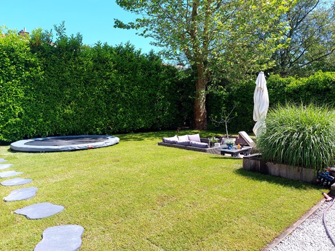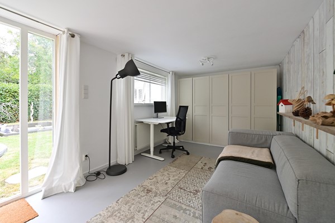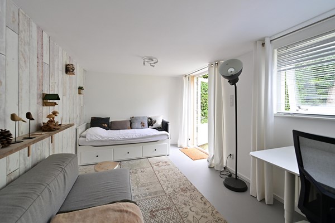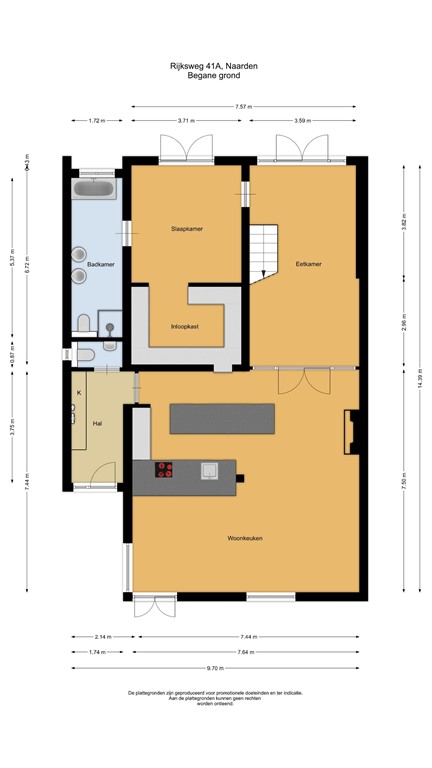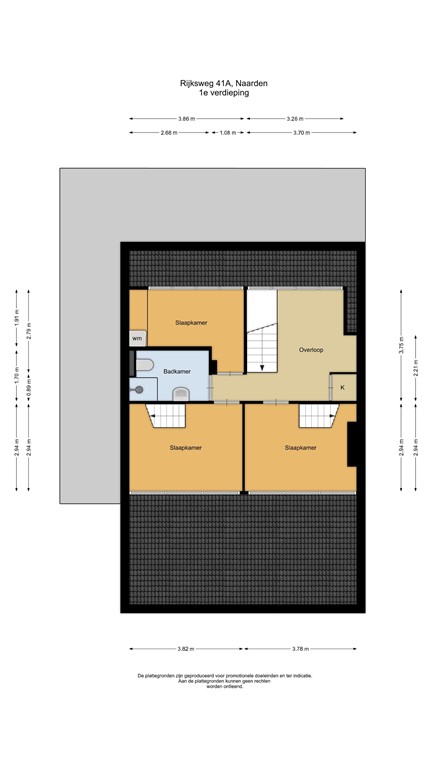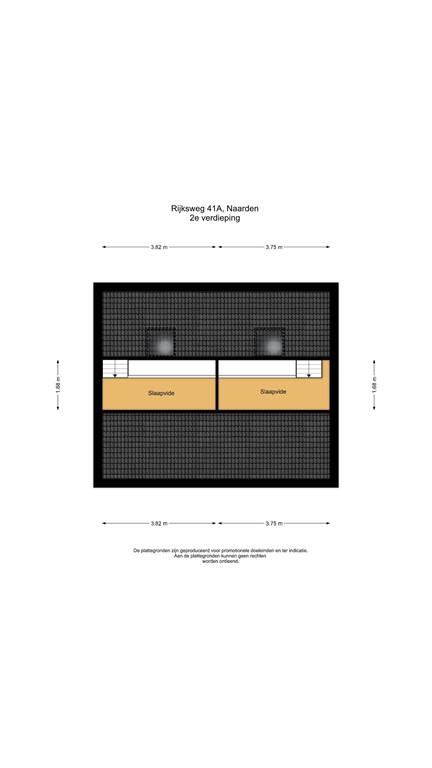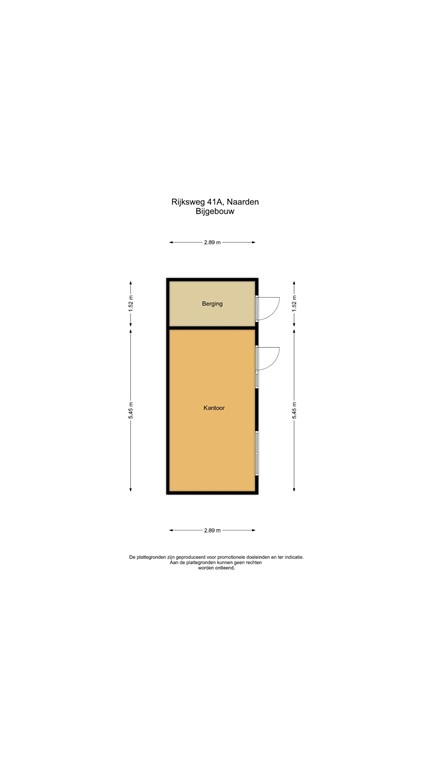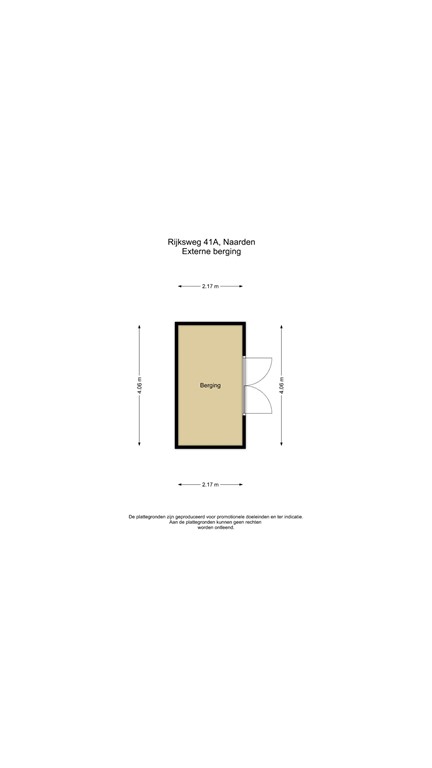Description
On a beautiful plot of 603m² of freehold land, you’ll find this spacious extended semi-bungalow offering generous living space on the ground floor, including a fantastic large living/dining kitchen and a master bedroom at the quiet rear side of the house, complete with a private walk-in closet and en-suite bathroom. On the upper floor, there are three bedrooms and a second bathroom.
Location:
The semi-bungalow is located just a stone’s throw from Naarden Vesting, known for its charming shops, restaurants, and cafés in a historic setting. You can enjoy lovely walks on the fortress walls or visit the petting zoo and playground. In the immediate surroundings of the Oranje Nassaukwartier, you'll find shops, schools, childcare facilities, and sports amenities. Naarden-Bussum train station is just a short bike ride away, and the main roads to Amsterdam, Amersfoort, and Utrecht are easily accessible from the neighborhood.
Property Details:
Living area: approx. 195m²
External storage space (outbuilding/shed): approx. 29m²
Volume: 707m³
Plot: 603m²
Layout:
Entrance hall with built-in wardrobes and meter cupboard, modern floating toilet with sink. From the hallway, you enter the extended living/dining kitchen, featuring a beautiful herringbone parquet floor, gas fireplace, and a spacious kitchen equipped with the following built-in appliances: induction cooktop with integrated extractor, oven, freezer, fridge, dishwasher, and wine cooler. The dining room is accessible via modern steel pivot doors, and there are French doors leading to the sunny rear garden.
Also on the ground floor is the spacious master bedroom with French doors to the garden, a large private walk-in closet, and a modern en-suite bathroom with a bathtub, walk-in shower, double washbasin, and floating toilet.
First Floor:
Spacious landing currently used as a TV room. Two playful bedrooms, each with a staircase to a mezzanine currently used as sleeping areas. The third bedroom is currently used as a home office. This room also contains built-in cabinetry with connections for a washing machine and dryer. The first floor also includes a second bathroom with shower, floating toilet, washbasin unit, and designer radiator.
Outbuilding:
The former garage has been converted into a home office space. This heated area can also serve as a chill-out room or guest bedroom.
The Garden:
The semi-bungalow sits on a 603m² freehold plot, accessible via an electrically operated gate. At the front, there is parking for three cars on private property, a beautifully landscaped terrace, and two wooden sheds—one for storing cushions and garden tools, the other for bicycles.
There is a gate at the side of the house, leading to the spacious rear garden where the converted former garage (now office) stands. Behind the outbuilding is an attached wooden shed. The rear garden offers plenty of privacy and features a partially artificial grass play area for children and a sunken lounge area with room for a large sofa.
The garden can be accessed via French doors from both the dining room and the master bedroom.
Key Features:
Semi-bungalow
Bedrooms on both ground and first floor
Extensive living space on the ground floor, including a large living/dining kitchen
Very sunny garden with both sun and shade throughout the day
Renovated outbuilding
Well-insulated property
Energy label A
Equipped with 21 solar panels
Central heating boiler from 2020
Various roofs replaced between 2000 and 2021
Structural inspection carried out — report available in MOVE
Subject to owner's approval


