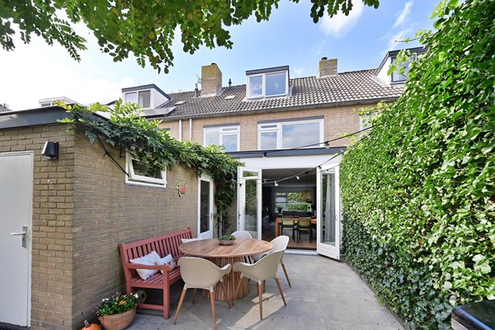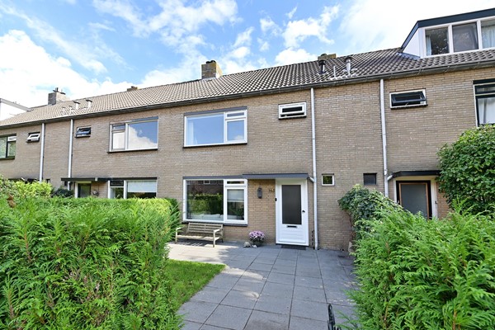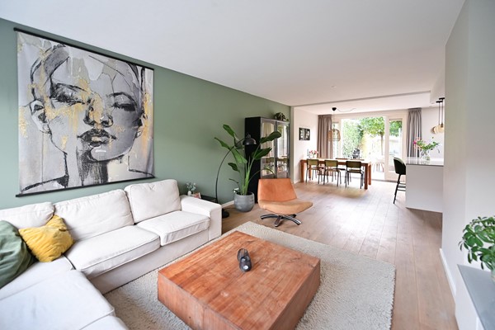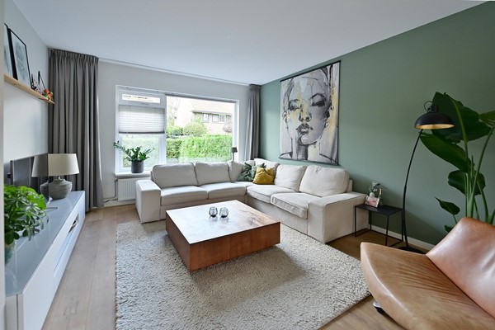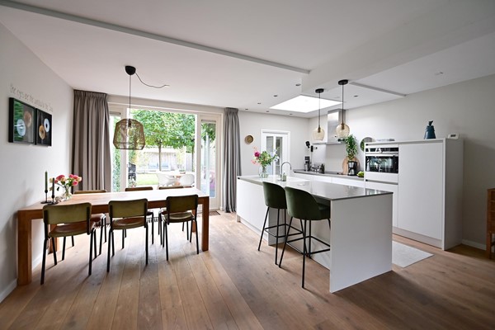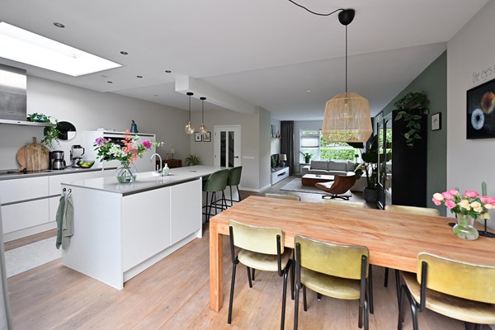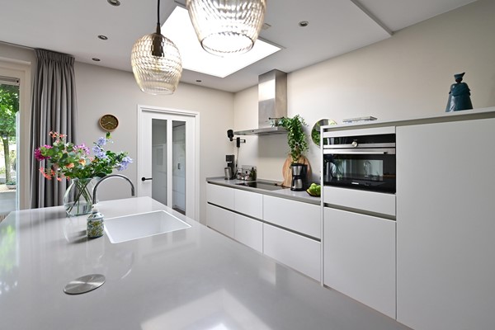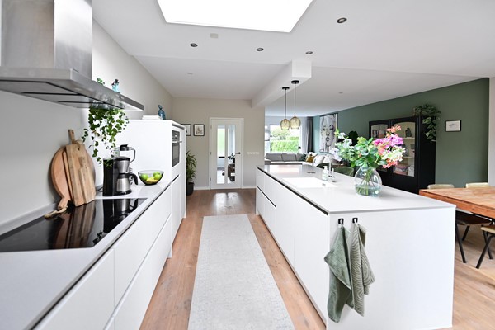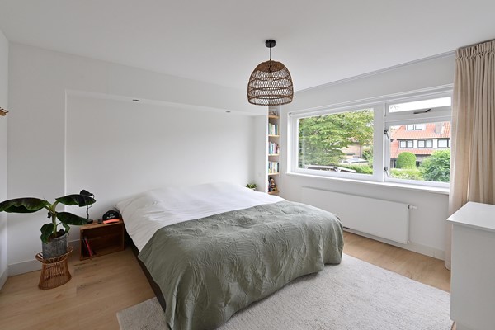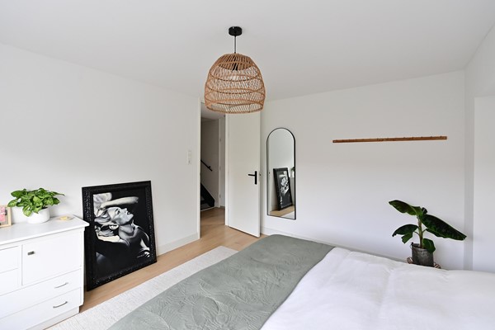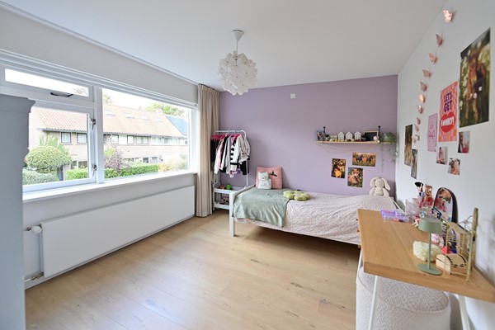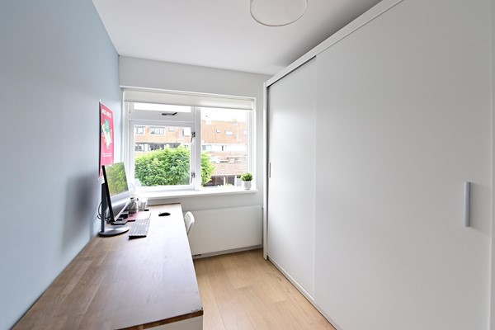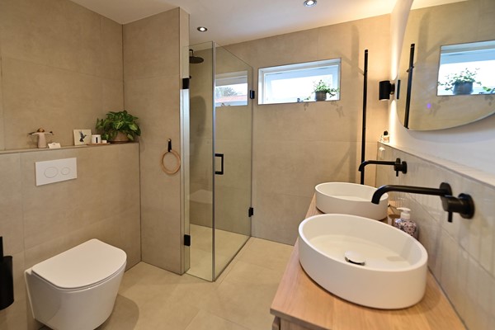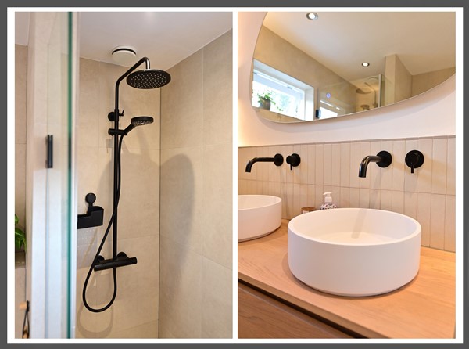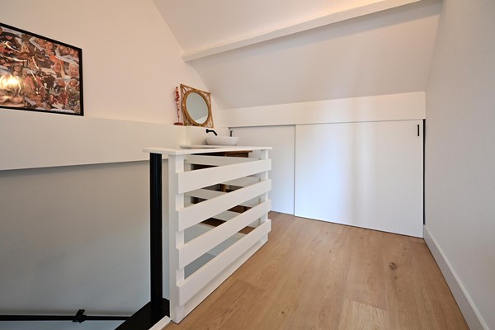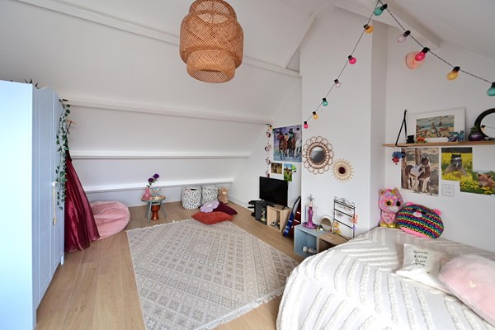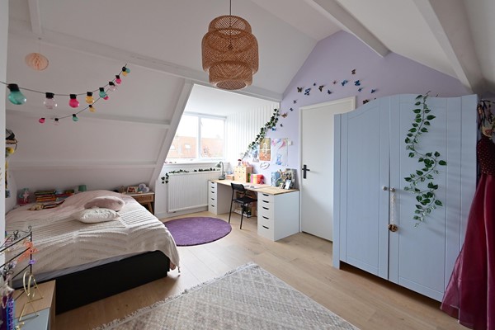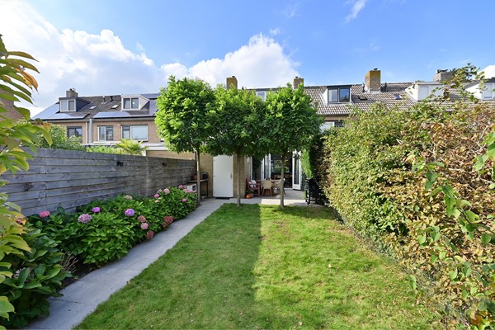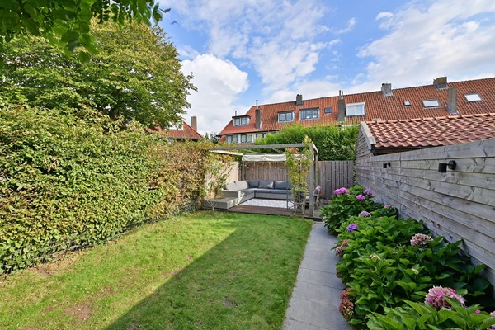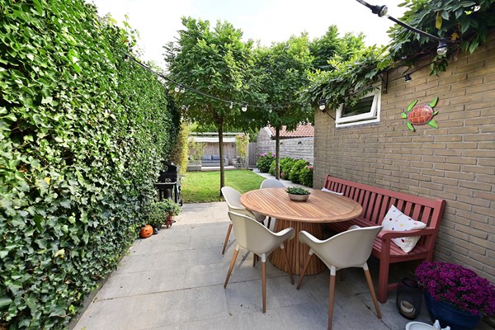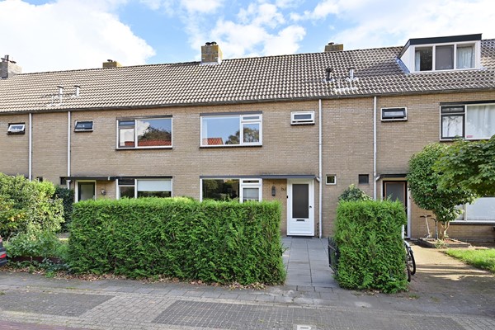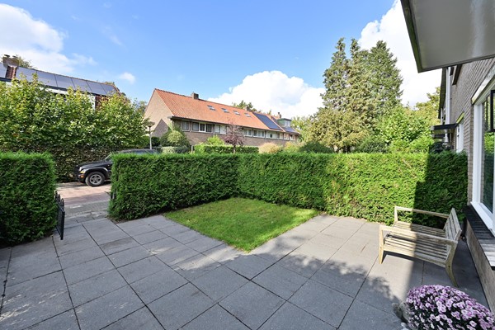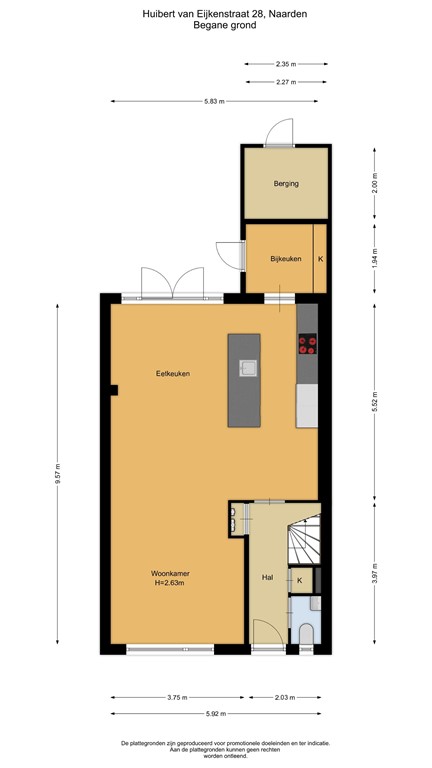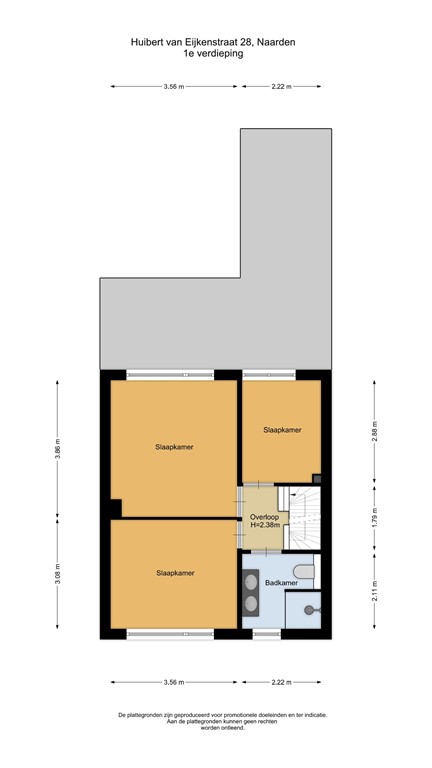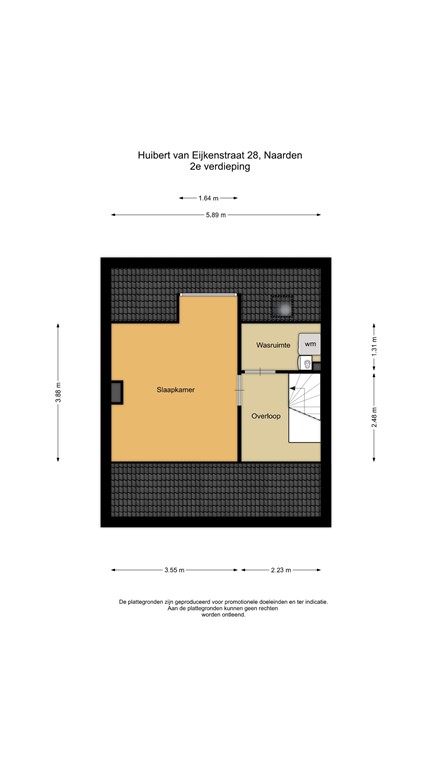Description
Spacious and Well-Maintained Family Home with Extended Living Space and Modern Kitchen
Located in a child-friendly residential neighborhood on the peaceful Huibert van Eijkenstraat, this extended and well-maintained family home offers a generous 132 m² of living space. Highlights include a spacious living room and a large (extended) kitchen-diner with a stylish kitchen island.
Location:
The location is ideal – quiet and very family-friendly. All amenities are close by: a shopping center for daily groceries, the charming fortified town of Naarden-Vesting with its shops, restaurants, and rich history, and the beautiful nature reserve "Het Naardermeer." A primary school, after-school care, and a preschool are within walking distance, while secondary schools are easily accessible by bike. The main roads to Amsterdam (A1) and Utrecht (A27) are nearby, as well as the Naarden-Bussum railway station.
Property details:
Living area: approx. 127 m²
External storage (shed): approx. 5 m²
Volume: approx. 437 m³
Plot size: 216 m²
Layout:
Entrance, hallway with wardrobe, built-in storage, modern floating toilet with washbasin, and meter cupboard. The spacious living room flows into the open, extended kitchen-diner, which features a beautiful kitchen island and built-in appliances including: induction hob, extractor fan, fridge, freezer, dishwasher, and combination microwave oven. Adjacent to the kitchen is a utility room with fitted cupboards. French doors open onto the deep and sunny backyard.
First floor:
Landing, large master bedroom, second bedroom, and a beautiful brand-new bathroom (2025), equipped with a walk-in shower, double vanity with designer mirror, floating toilet, and electric underfloor heating. There is also a third well-sized bedroom.
Second floor:
Spacious landing with a washbasin and ample storage behind the knee walls. Separate utility space with connections for a washing machine and (condensation) dryer. This space also houses the central heating system (installed in 2022). Large fourth bedroom with a rear dormer window.
The Garden:
The house sits on a 216 m² freehold plot. The front features a small lawn with a terrace. The deep backyard enjoys excellent sun exposure and offers multiple terraces, ensuring both sunny and shaded spots throughout the day. The garden can be accessed through the French doors from the kitchen as well as via a rear entrance. There is also a stone storage shed.
Key features:
Family-friendly location near all amenities
Extended kitchen-diner with stylish island
French doors opening to a sunny backyard
4 well-proportioned bedrooms
Modern kitchen and bathroom
Structural survey already completed – report available via Move account
Delivery in consultation
Sale subject to owner's approval
In short:
Are you looking for a spacious and comfortable family home in a peaceful, child-friendly neighborhood? We would be delighted to schedule a viewing for you!


