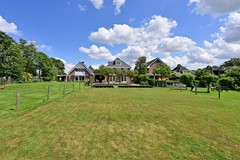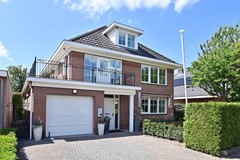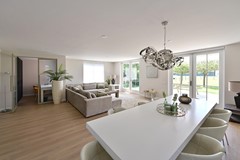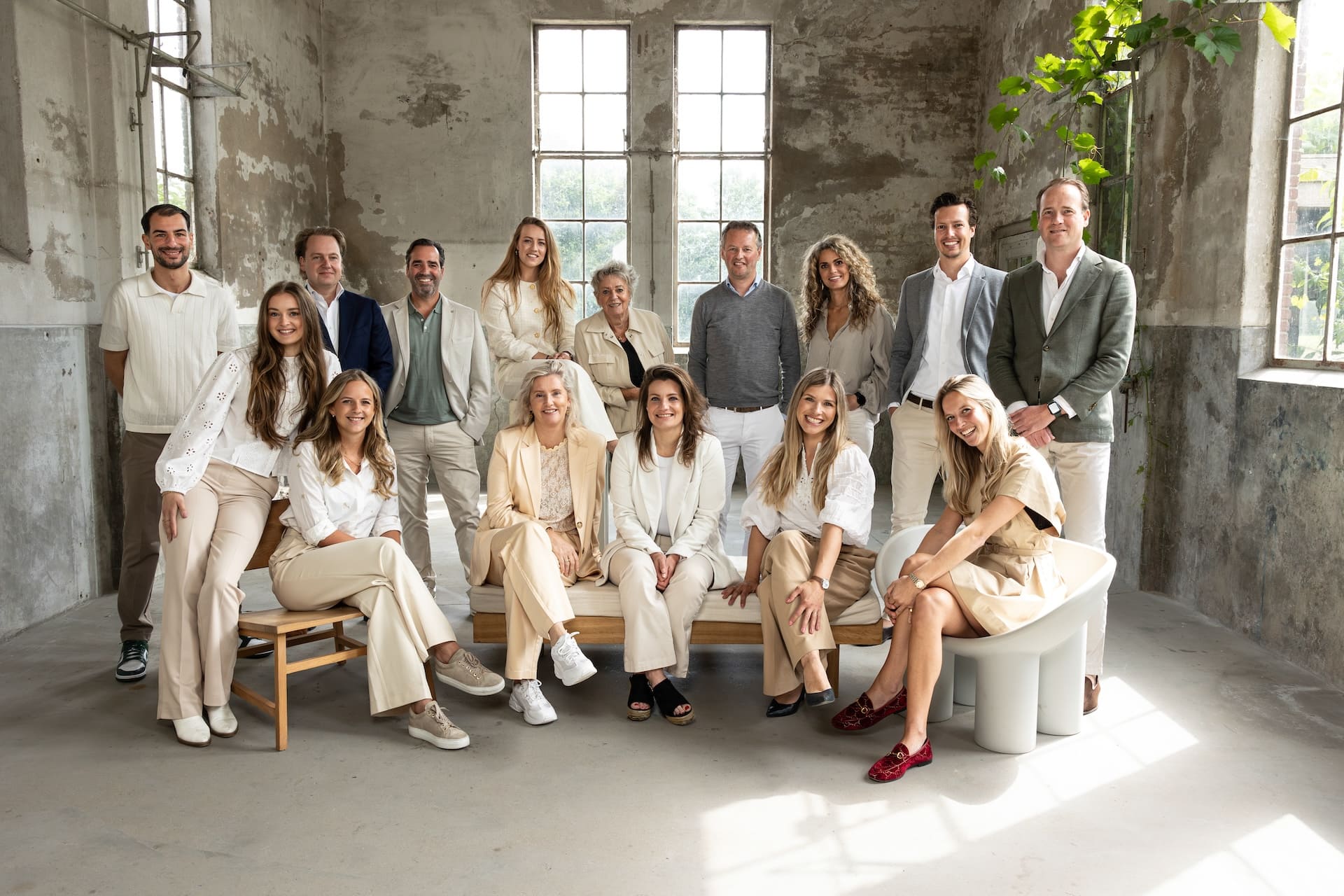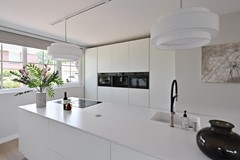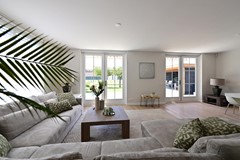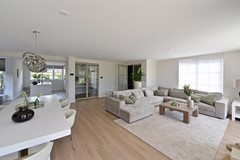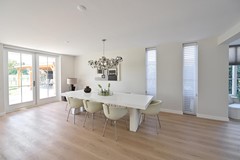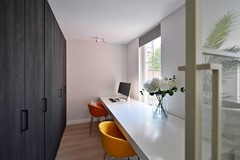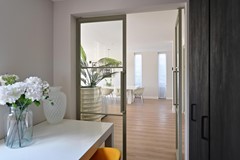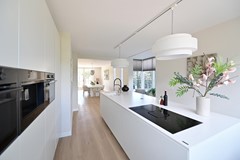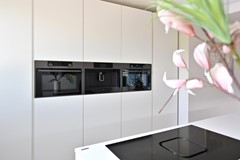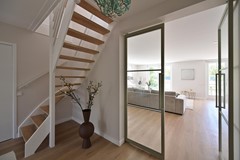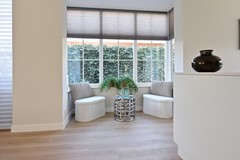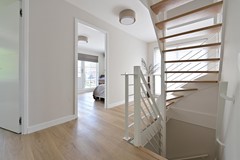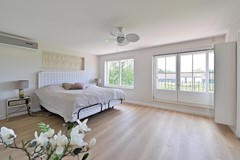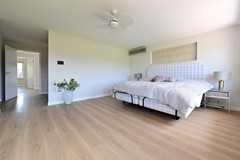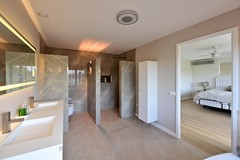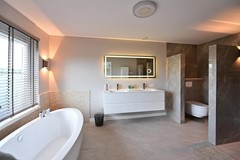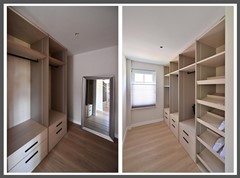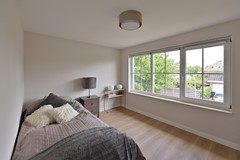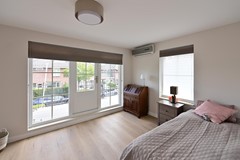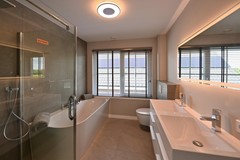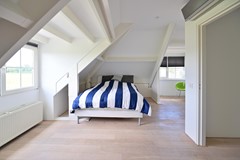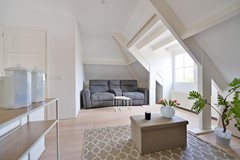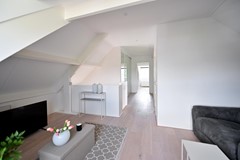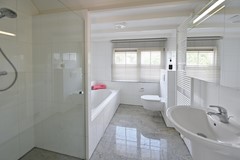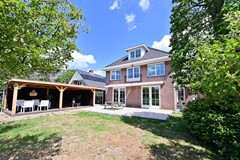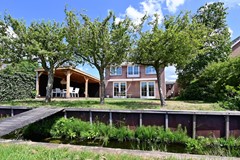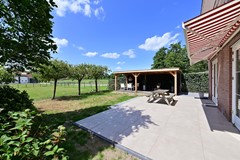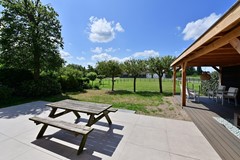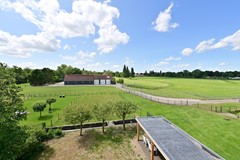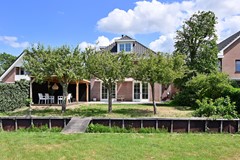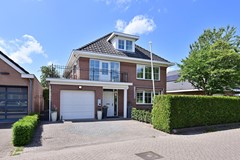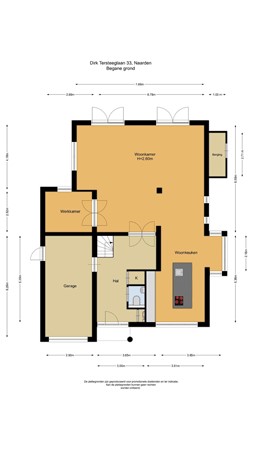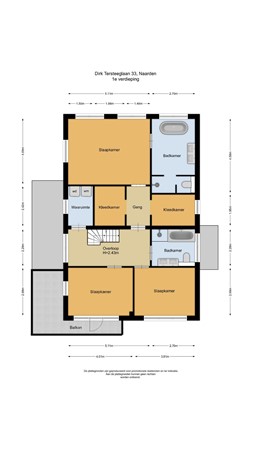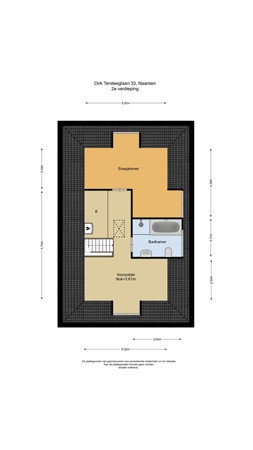Description
Spacious Detached Villa with No Less Than 242m² of Living Space, Situated on a 834m² Freehold Plot!
Location:
This villa is located in a quiet, child-friendly, and small-scale residential neighborhood. With four full-sized bedrooms, three modern bathrooms, an integrated garage, and a large sunny west-facing garden, this villa offers ample space for comfortable family living. Just a stone’s throw away you'll find an Albert Heijn supermarket, schools, sports facilities, the historic Naarden Fortress, and various highways.
The villa was renovated in 2024/2025 and includes, among other things:
Underfloor heating on the ground and first floors
New central heating boiler
12 solar panels
New kitchen with built-in appliances
2 completely new bathrooms
High-quality PVC flooring on the ground and first floors
Modernized fuse box
New interior doors
New paintwork and plastering
New alarm system and video intercom
New terrace (by the French doors) and a beautiful veranda
Measurements:
Living area: approx. 242 m²
Other indoor space (garage): approx. 18 m²
Building-related outdoor space (balcony): approx. 11 m²
Plot size: 834 m²
Entrance:
Spacious hallway with fuse box and coat area. Modern floating toilet with hand basin, built-in storage closet, and access to the internal garage. The garage features an electric door and wall-to-wall cabinetry. From the hallway, elegant steel pivot doors lead to the spacious living room with double French doors to the sunny backyard. The stunning open-plan kitchen includes an induction hob, integrated extractor fan, dishwasher, large fridge, oven, microwave, coffee machine, and a large freezer. The study is accessible from the living area and can also be closed off with double steel pivot doors.
First Floor:
Spacious landing, separate laundry area for washer and dryer, first bedroom with balcony and air conditioning, second bedroom. Modern bathroom with bathtub, walk-in shower, floating toilet, and washbasin unit. The master bedroom features two walk-in wardrobes, air conditioning, a French balcony, and a luxurious private bathroom with bathtub, walk-in shower, double sinks, and floating toilet.
Second Floor:
Large open space with a dormer window (easily converted into a 5th bedroom), currently used as a kids' chill-out zone. The landing also has built-in storage and houses the central heating unit. Another large bedroom with dormer and air conditioning. Bathroom with bathtub, shower, floating toilet, and washbasin.
Attic:
The attic provides ample storage space.
The Garden:
The villa sits on a 834 m² freehold plot. At the front, there is private parking in front of the internal garage. On the side, a small shed is available for garden tools. The backyard measures approx. 530 m², faces west, and offers unobstructed views. A lovely terrace with a large electric sunshade has been installed near the French doors. Adjacent to the terrace is a lawn and a spacious, attractive veranda. A small bridge leads to a second plot, currently used as a play area for children.
Special Features:
Very child-friendly location
Excellent insulation
Energy label A
Spacious west-facing backyard with open views
Private parking on site
High-quality PVC flooring with underfloor heating on ground and first floors
4 bedrooms (option for a 5th), 3 of which have air conditioning
Handover in consultation
Subject to owner's approval
In short:
Have you always dreamed of living in a detached home without the need for major renovations? Then we would love to schedule a viewing of this fantastic villa with you!
