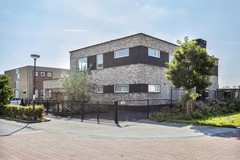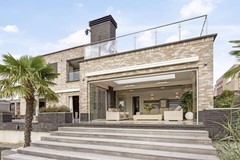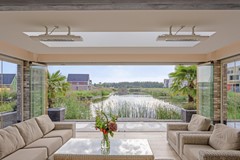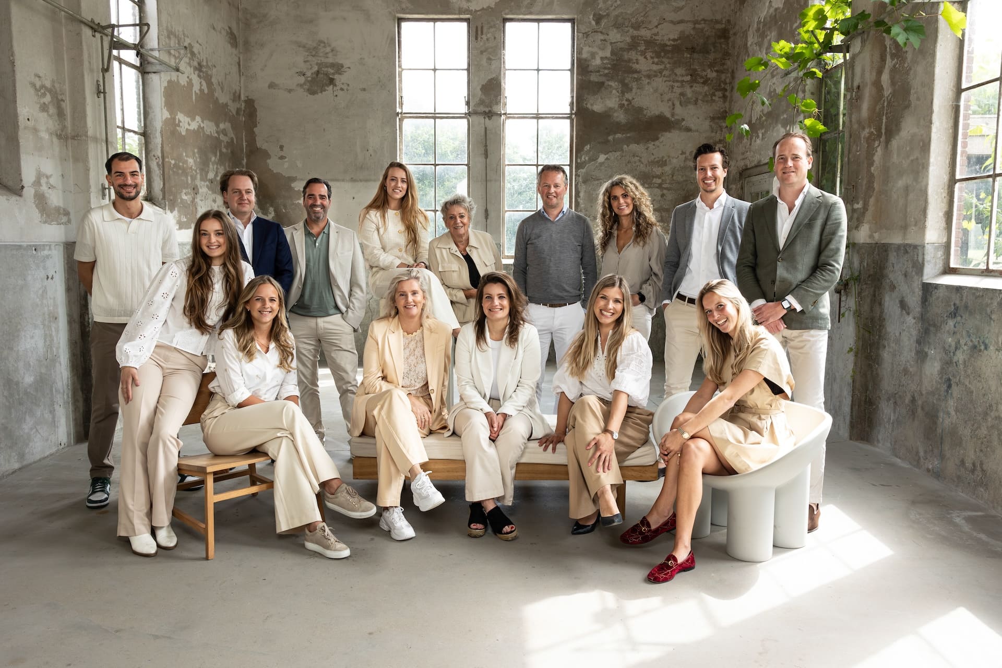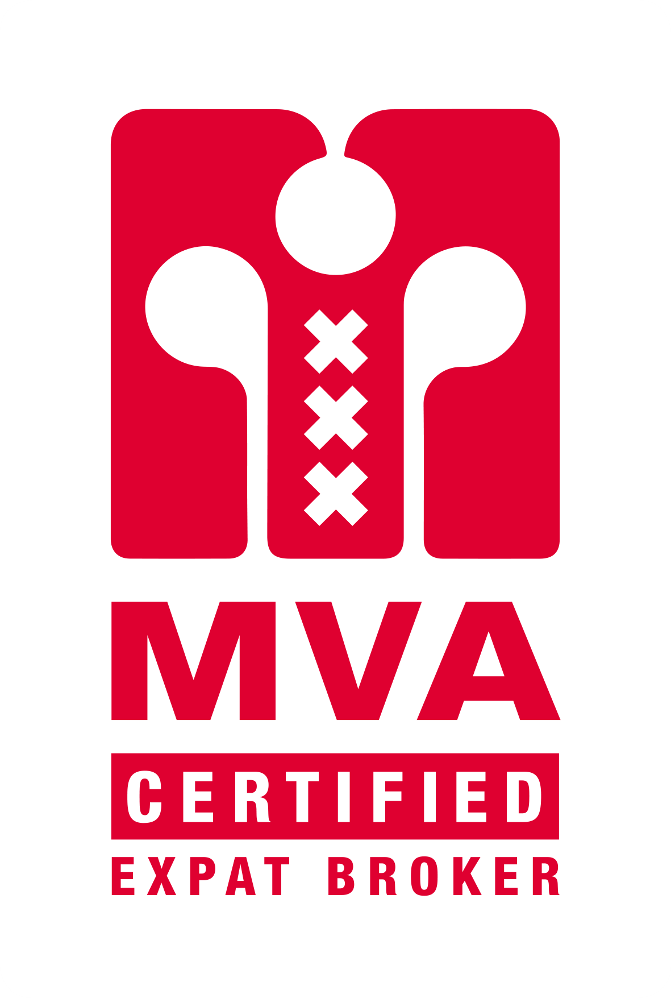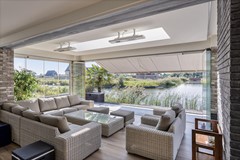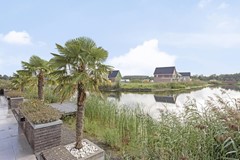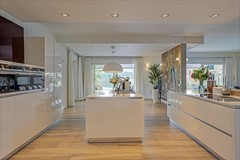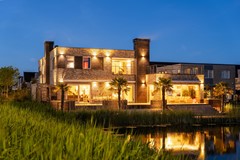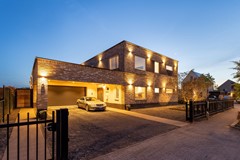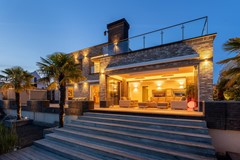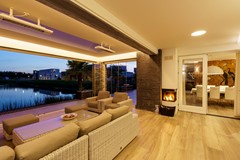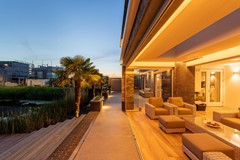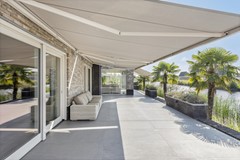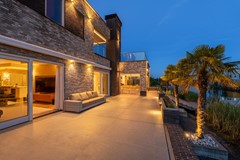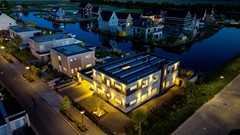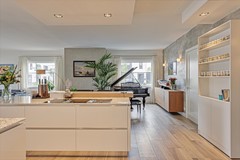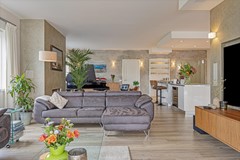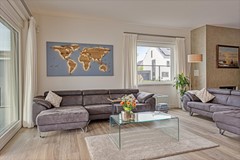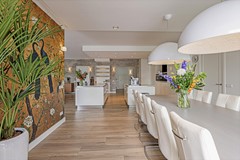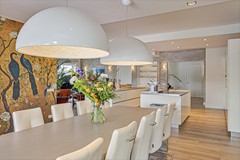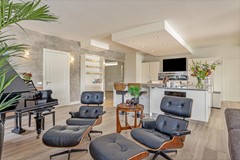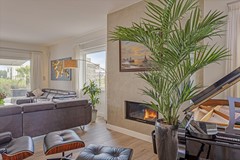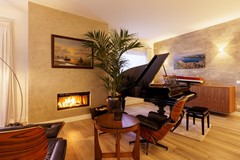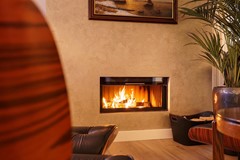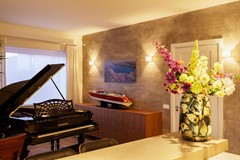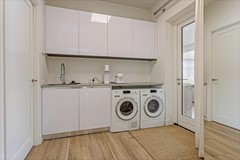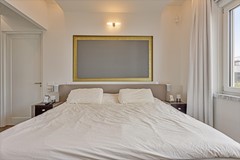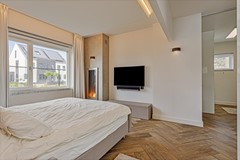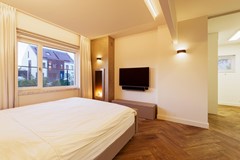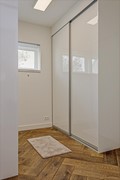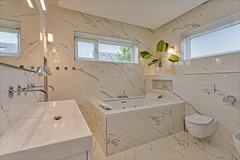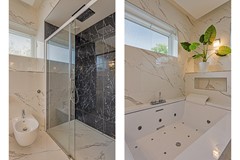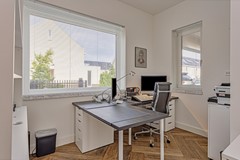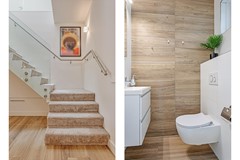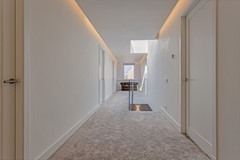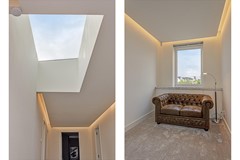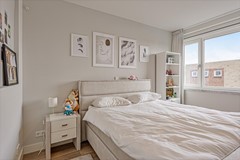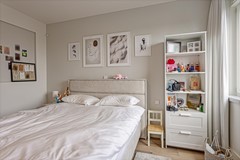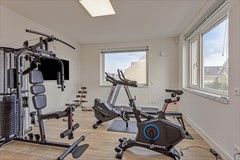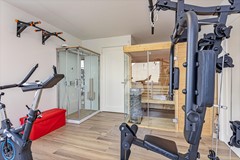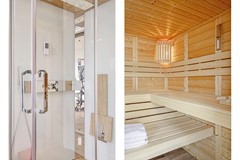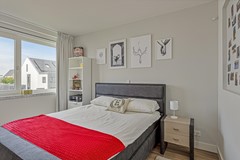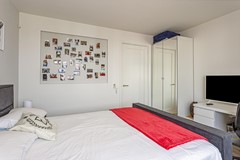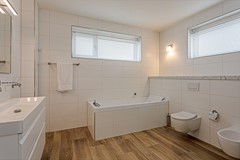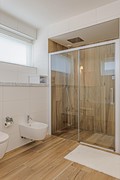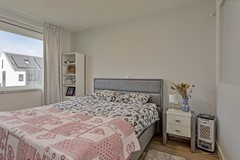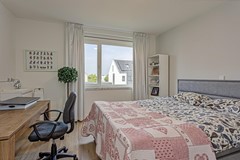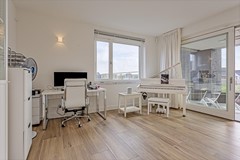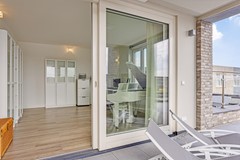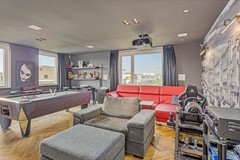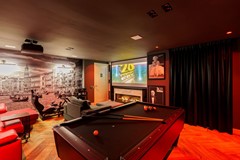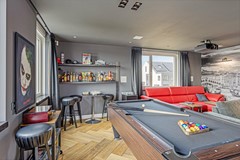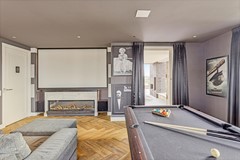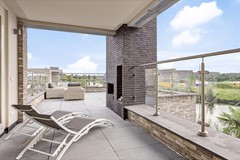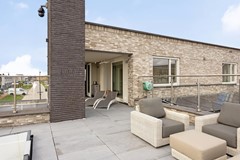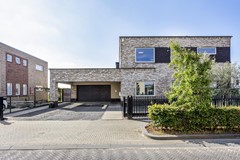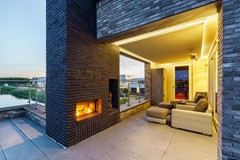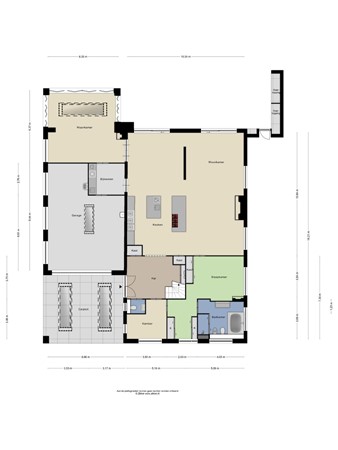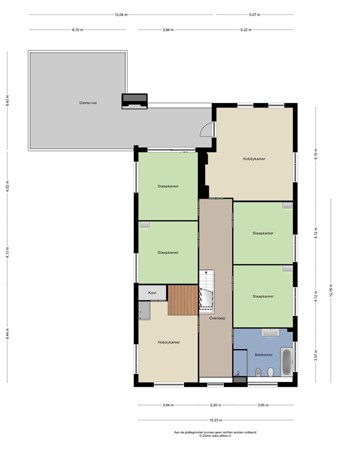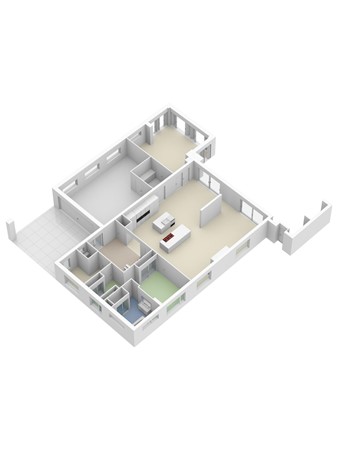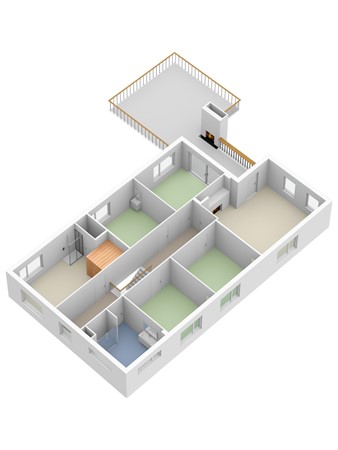Description
Spacious Living Meets Smart Technology – Comfort, Atmosphere and Style in Perfect Harmony
A thoughtfully designed, luxurious and sustainable villa with 8 (bed)rooms, 2 bathrooms, an expansive, high-end kitchen in a loft-style open-plan living area with adjoining conservatory, cinema and relaxation room, fitness and wellness suite with sauna and steam room, 55 m² garage, double carport, rooftop terrace with loggia, private jetty – and so much more.
Situated on a generous plot just 40 minutes from Amsterdam. Welcome to Penningkruidstraat 2, located in the highly sought-after Warande neighbourhood in Lelystad.
What the Owner Will Miss:
"An architect-designed villa that elevates the experience of living to an extraordinary level. From the outset, the design was focused on how the home would be used – blending enjoyment in all aspects: from cooking and sleeping to relaxing and staying active. Each space flows into the next in a logical and harmonious way.
Life transitions seamlessly from indoors to outdoors throughout the seasons, on the edge of a tranquil, reed-lined water feature, often visited by waterfowl. This experience is enhanced by the elegant interior design, where ambiance and coziness were central to the concept. The peace and freedom offered by this low-maintenance, energy-neutral home make returning home the beginning of enjoyment, and leaving it the start of longing to return."
The Highlights:
Living like this is truly incomparable. But before we explore the unique location, let us first walk you through this exceptional villa.
Tour:
With a living area of no less than 410 m² and a 55 m² garage, you'll have all the space you could ever need. This architect-designed home is finished to the highest standards and is ready for the future – and for immediate occupation.
Cook, Dine, Relax and Enjoy:
Step into a residence that feels like a five-star hotel. Through the double front doors, you enter a spacious hallway with access to the cloakroom, guest toilet, staircase, study, and the loft-style living area with an impressive kitchen – a dream come true for culinary enthusiasts.
The kitchen connects beautifully to the surrounding living space and includes two kitchen islands and a wall unit with top-tier appliances: Quooker tap, multiple induction zones with integrated extraction, teppanyaki grill, oven, combi microwave/oven, steam oven, large fridge and separate freezer. An adjacent bar area with a wine fridge keeps refreshments close at hand. The spacious dining table comfortably seats 12 guests.
The bright and airy lounge includes a cozy sitting area with a wood-burning stove, which also distributes heat to a 1,500-litre insulated buffer tank located in the garage. This provides underfloor heating and hot water to the entire home. Expansive glass sliding doors and a conservatory with folding glass panels create a seamless connection to the outdoors and provide stunning views of the water.
Comfort and Convenience Powered by Smart Technology:
This home is equipped with the latest smart home automation. Key light points can be dimmed manually or remotely, with a lighting plan that enhances atmosphere, functionality, and comfort – both inside and out.
Multiple internet access points and integrated Wi-Fi allow easy control of TV and audio systems via smartphone or tablet – letting you enjoy your favourite music in the living room, study, bedrooms, gym, bathrooms, and relaxation areas.
There’s also an automatic irrigation system for trees and plants – ideal for longer absences or low-maintenance living.
Security and Climate Control:
+ Full alarm system connected to a monitoring centre;
+ CCTV surveillance;
+ Electrically operated entrance gate;
+ Mechanical ventilation in bathrooms and living room;
+ Outdoor sunshades and window screens;
+ Extensive wired/wireless internet, coaxial and fibre-optic connections;
+ WTH underfloor heating with smart home control;
+ Triple glazing for heat, cold and noise insulation;
+ Air-to-water heat pump with 1,500-litre buffer tank;
+ 76 solar panels.
Extra-thick insulation was professionally installed during construction to minimize heat loss. As a result, the villa has an A+++ energy label, producing significantly more solar energy annually than it consumes. Two electric vehicle charging points – under the carport and in the garage – make electric driving even more attractive. This exceptional insulation also helps keep the house cool in summer, aided by motorized sun screens and weather-protected awnings.
Bedrooms and Bathrooms:
On the ground floor is a spacious master bedroom with en-suite bathroom and walk-in wardrobe – perfect for single-level living.
Upstairs are four further generous bedrooms, a second luxurious bathroom (with bathtub, shower, bidet and WC), and a fully equipped fitness and wellness suite featuring a private sauna and deluxe steam cabin.
Relaxation, Entertaining and Play:
The stylish cinema room is ideal for a film night, a round of pool, or gaming. A place for all ages to unwind or have fun. It connects directly to the loggia with an outdoor fireplace and infrared heating – making it a versatile extension of the entertainment space.
Outdoor Living:
Situated by the water, the villa includes several terraces, a private jetty, and a beautifully landscaped garden with palm trees. The conservatory with folding glass walls and large skylight creates a fluid indoor-outdoor living experience – perfect in every season. The wood-burning stove and dual infrared heaters make this a pleasant spot even in colder months.
The garden is currently designed for low maintenance with decorative gravel but offers plenty of room for children’s play areas like grass, trampolines or climbing frames.
The roof terrace with loggia is one of the home's best features. With views over the water and the flicker of flames from the outdoor fireplace, it’s the perfect spot to enjoy a breathtaking sunset.
Garage + Carport:
The luxurious garage could easily be transformed into a home office, studio, or practice room. The driveway accommodates 4 to 6 vehicles, with additional gated parking beside the house. EV charging points are available in both the carport and the garage.
Location:
Located in the modern, family-friendly Warande district, known for its sustainable architecture, green spaces, parks, wide streets, and water features.
Directly adjacent to the Hollandse Hout nature reserve – part of the Nieuw Land National Park and next to the famous Oostvaardersplassen. Ideal for horse riding, walking and cycling.
Despite its peaceful setting, Warande is well connected, with urban development plans to improve access even further. The A6 motorway is just 10 minutes away, and Lelystad has excellent bus and rail links. The area also offers fast access to towns like Enkhuizen, Harderwijk, Zwolle, Almere, Amersfoort, Hilversum and Amsterdam.
Water sports enthusiasts will love the nearby recreational lake Het Bovenwater, or one of Lelystad’s many marinas offering access to the Markermeer, IJsselmeer, and even trips to the Marker Wadden nature reserve.
All necessary amenities are already available nearby – from supermarkets and schools to medical care and sports clubs – and the area is continuing to develop.
Warande is designed with families in mind, offering plenty of parks, playgrounds, safe cycling and walking routes, and primary schools within walking distance.
Key Features at a Glance:
+ Architect-designed in 2017;
+ Approx. 410 m² living space (NEN 2580) + 55 m² garage;
+ Plot: 715 m² (volume 1,725 m³);
+ 8 (bed)rooms incl. study, gym/wellness, cinema room;
+ 2 luxurious bathrooms;
+ Conservatory with folding glass, overlooking the water;
+ Utility room with washer/dryer set-up;
+ 76 solar panels with heat pump and buffer tank (Energy Label A+++);
+ Advanced smart home system (lighting, climate, shading, multimedia);
+ Built-in KEF speakers in lounge and cinema room;
+ Custom-built cupboards and sideboards;
+ 3 wood-burning fireplaces + 2 gas fireplaces with dual gas bottle connections;
+ Sauna and steam cabin;
+ Garage fits 2 cars + double carport with EV charging;
+ Triple glazing, wall, floor and roof insulation;
+ Fibre, coaxial and high-speed wired internet;
+ Ideal for families & home office use;
+ Quick and flexible completion possible.
A Personal Invitation:
This is a rare opportunity to own a truly exceptional home – blending natural surroundings with outstanding luxury and comfort. Would you like to live in a villa that truly has it all? Call our office or send us an email. Our selling agent Rosalie Zuidema will be happy to give you a private tour – also available at weekends. After booking, you’ll receive a confirmation with a link to the digital property file at Move.nl, where you can view documents and submit your offer.
Disclaimer:
This information has been compiled with due care by Visch en van Zeggelaar. However, we accept no liability for any inaccuracies, omissions, or other errors, nor for the consequences thereof.
This property has been measured in accordance with the Measurement Instruction, which is based on the NEN2580 standard. The purpose of the Measurement Instruction is to provide a more uniform method for indicating the usable floor area. However, differences in measurement results may still occur due to interpretation discrepancies, rounding, or limitations during the measuring process.
Although the property has been measured with the utmost care, deviations in dimensions may exist. Neither the seller nor the estate agent accepts any liability for such discrepancies. All measurements should therefore be regarded as purely indicative. If exact measurements are of importance to you, we advise you to (have them) verified independently.
The buyer has an obligation to conduct their own investigation into all matters that may be relevant to them. With regard to this property, the estate agent is acting in the interest of the seller. We recommend that you engage your own expert (NVM-registered) estate agent to assist you in the purchasing process.
If you have specific wishes or requirements concerning the property, we advise you to communicate these in good time to your purchasing agent and to investigate them independently. If you choose not to engage an expert representative, the law assumes that you are sufficiently knowledgeable to oversee all matters of importance yourself.
The general consumer terms and conditions of the NVM apply.
