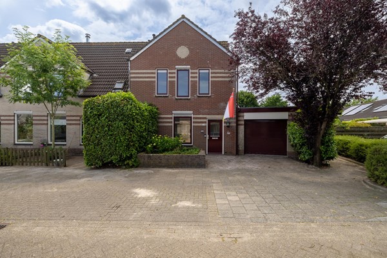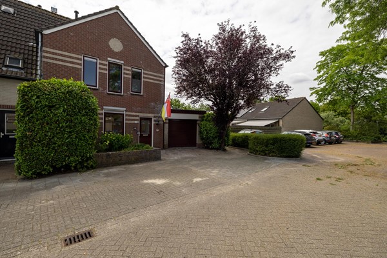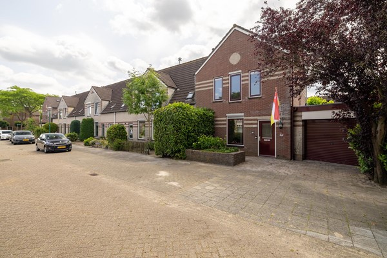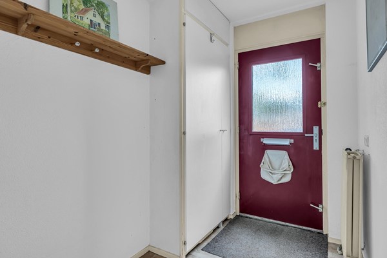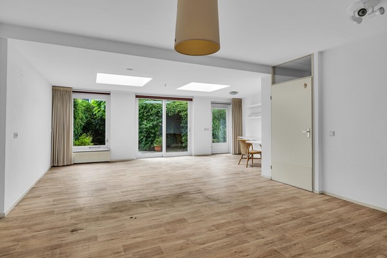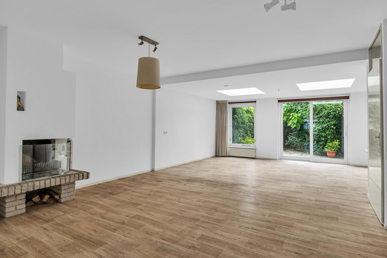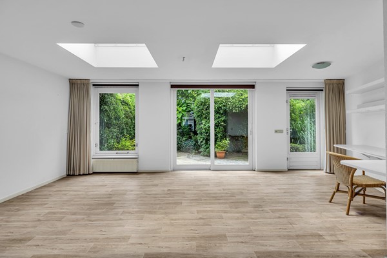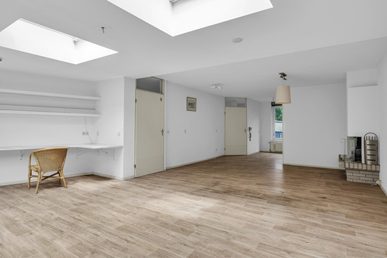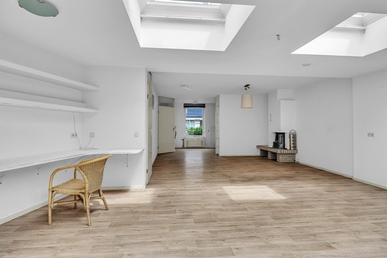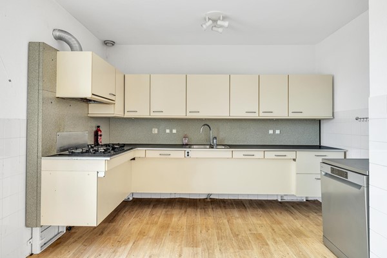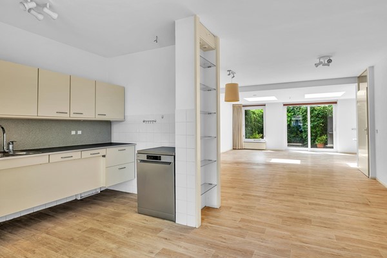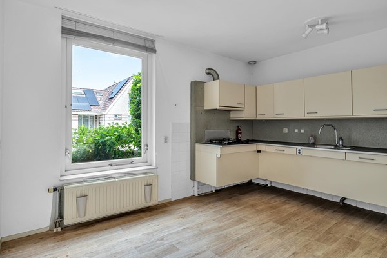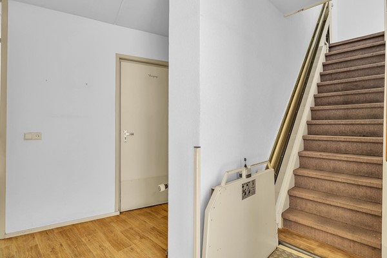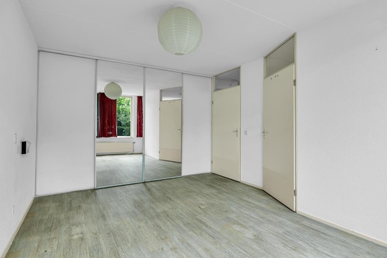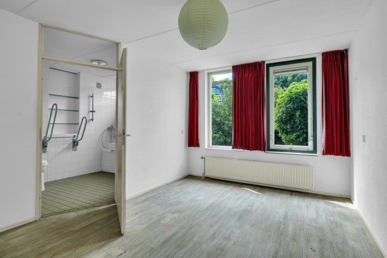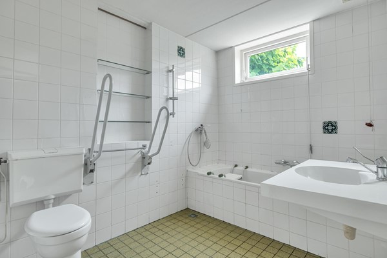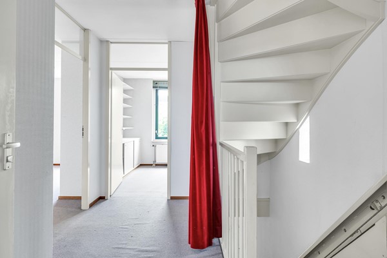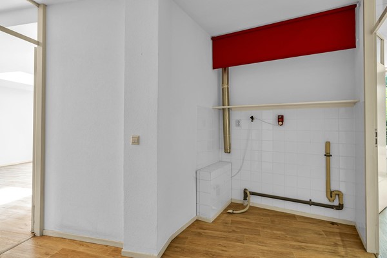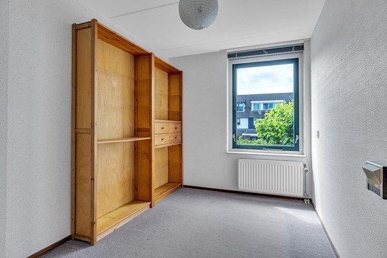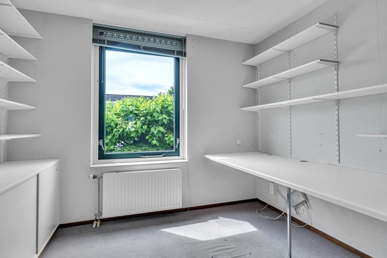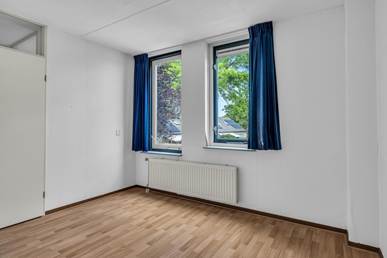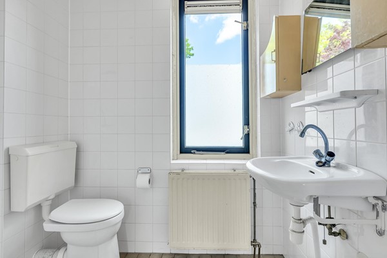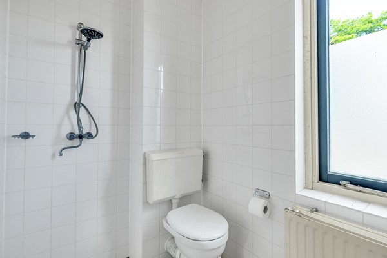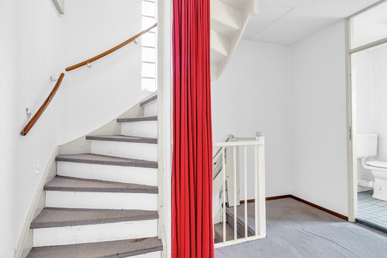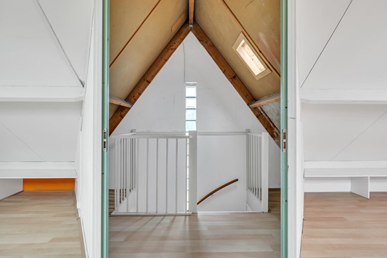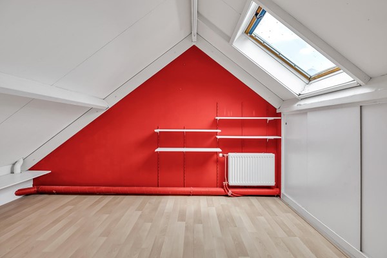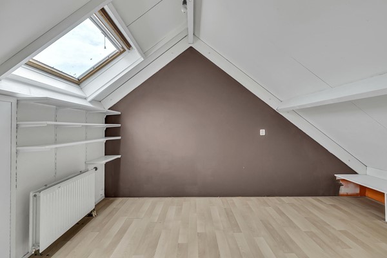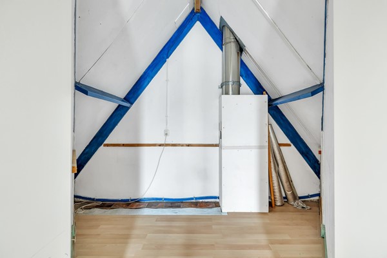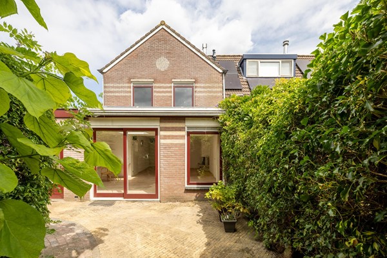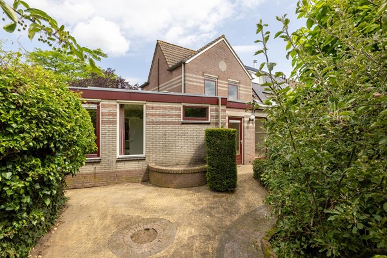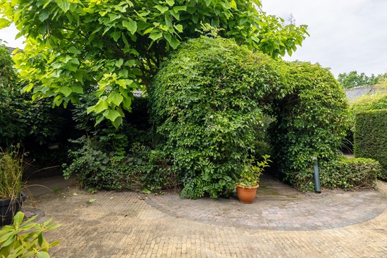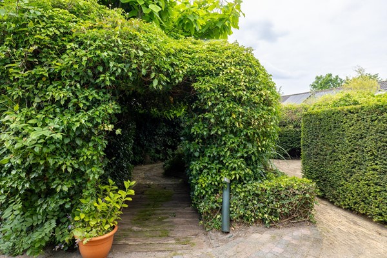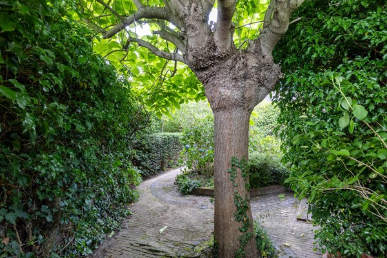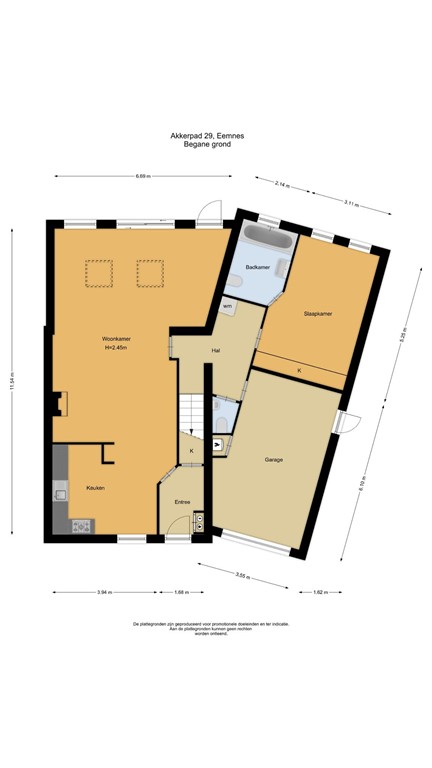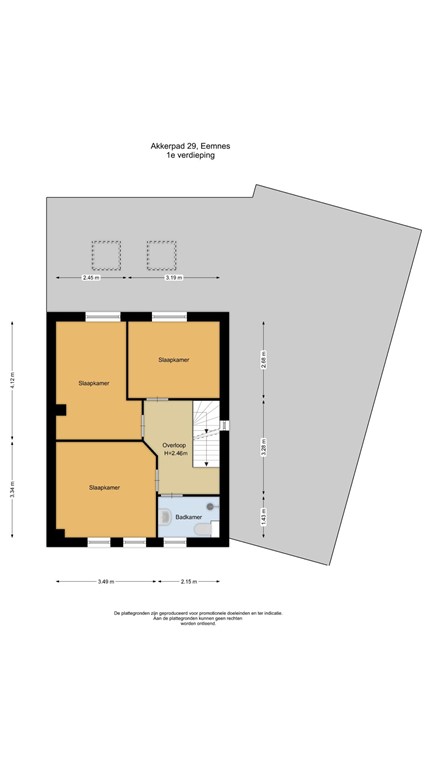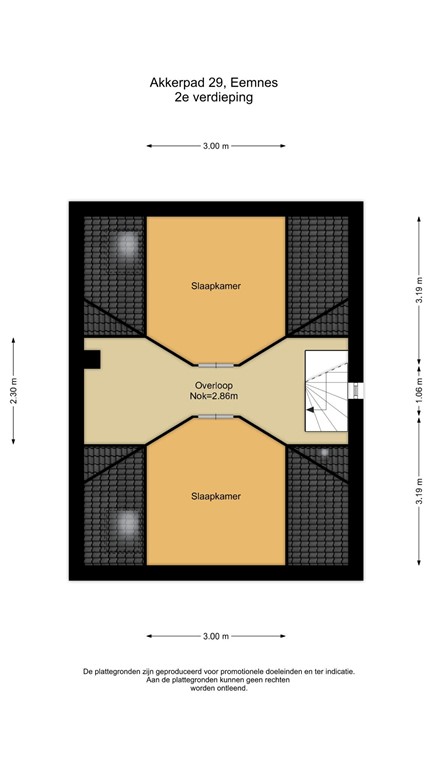Description
Spacious Corner House with Large Garden, Bedroom and Bathroom on the Ground Floor – Suitable for a Variety of Lifestyles
At the end of a quiet, green cul-de-sac in Eemnes, you’ll find this generous corner home with an attached garage, situated on a 304 m² plot. The house offers approximately 175 m² of living space and features a large south-facing garden. With both a bedroom and bathroom located on the ground floor, the property is ideally suited for seniors, people with reduced mobility, or families seeking a future-proof, single-level living option. The home also offers great potential for modernization and personal customization.
Layout
Upon entry, you are welcomed by a hallway with coat storage and the meter cupboard. The spacious living room has been extended across the full width at the rear and receives plenty of natural light thanks to large sliding doors, windows, and skylights. The dining area and work nook feature underfloor heating and offer direct views of the garden. The kitchen is located at the front and provides a pleasant outlook onto the quiet street.
Through the intermediate hallway—with connections for a washer and dryer—you reach the ground-floor bedroom with adjacent bathroom, equipped with a bathtub, shower, washbasin, and toilet. There is also a separate toilet off the main hall. The internal garage is accessible from inside the house and also via a side door.
Upstairs, you’ll find a landing, a second bathroom with shower, sink, and toilet, and three bedrooms. The second floor features a landing and two attic rooms with skylights.
Garden
The sunny, south-facing garden measures approximately 15 meters wide and 8 meters deep and offers plenty of privacy. There are various opportunities to create multiple terraces or play areas.
Highlights
Well-maintained home but dated in some aspects since its construction in 1992
Offers an excellent opportunity for buyers to renovate and modernize to their own taste
Plot size: 304 m²
Living space: approx. 175 m²
Garage: approx. 23 m² (internal access)
Fully insulated (roof, walls, floors, double glazing)
Energy label B – with minor updates (e.g. new boiler), can be upgraded to label A
South-facing garden
Electric outdoor sun blinds
Bedroom and bathroom on the ground floor
Wheelchair accessible
Excellent parking on private driveway and in the street
A well-laid-out home with a large garden and plenty of potential to create a comfortable and future-ready place to live.


