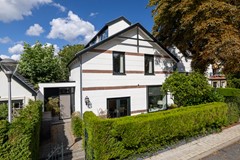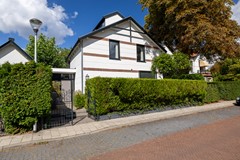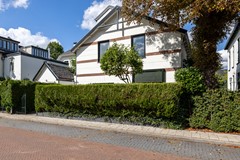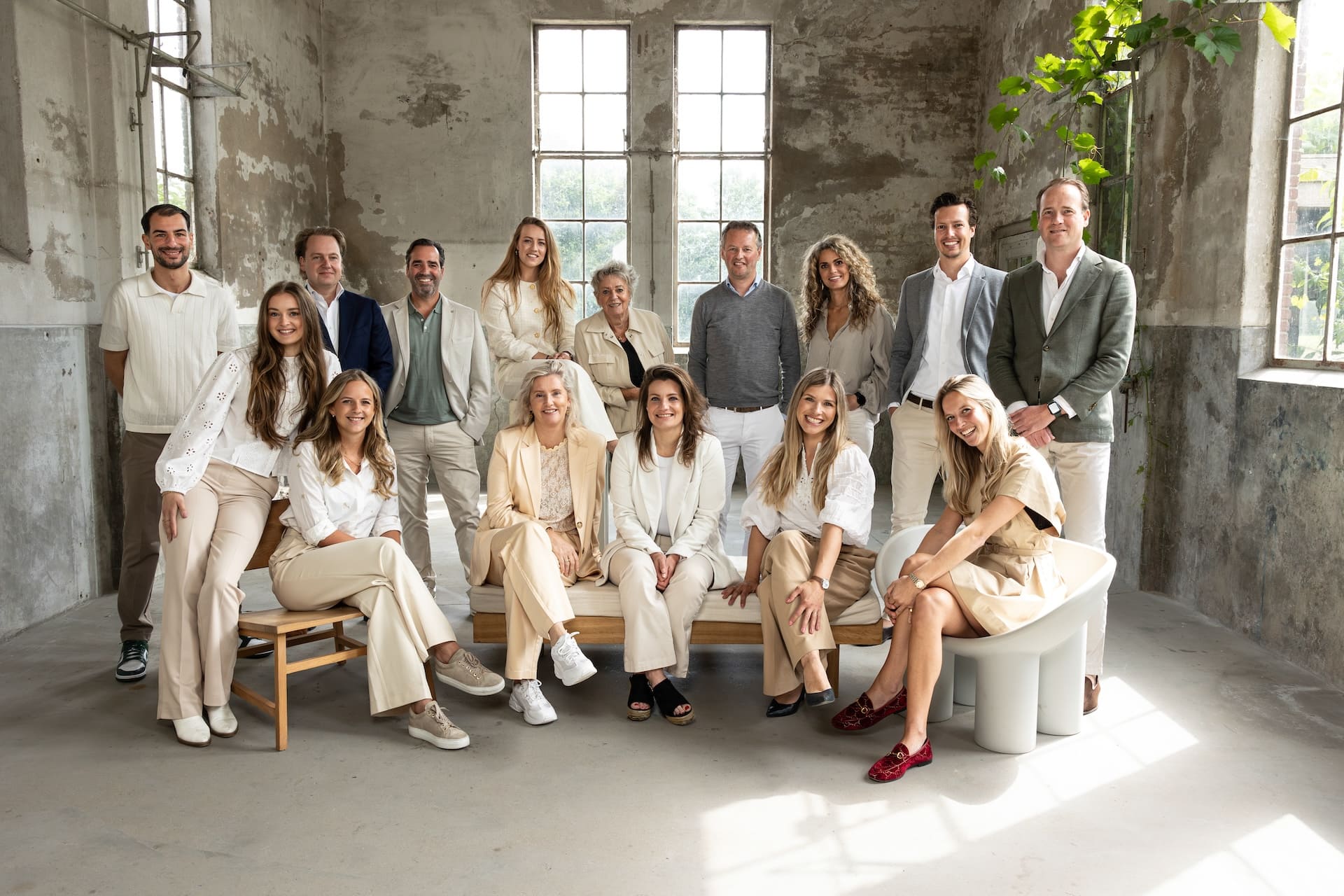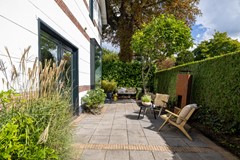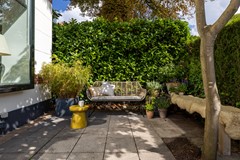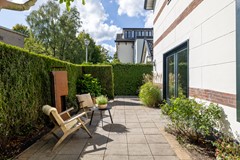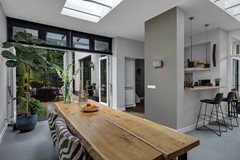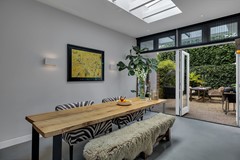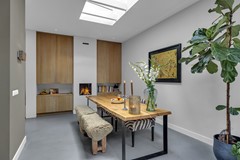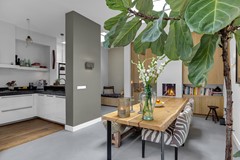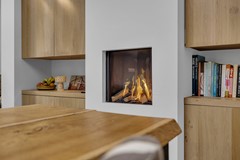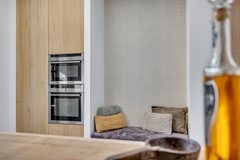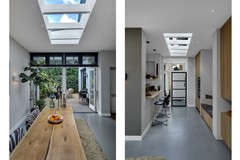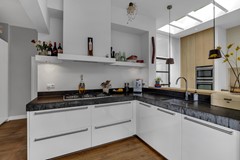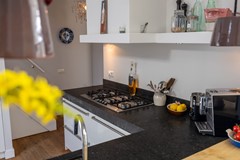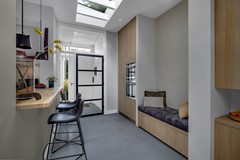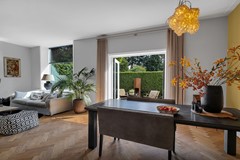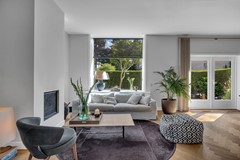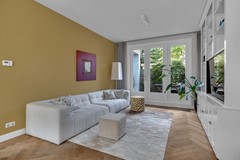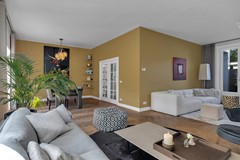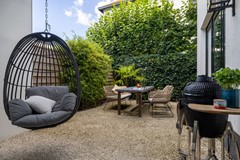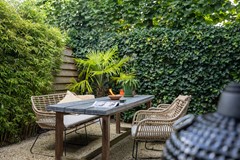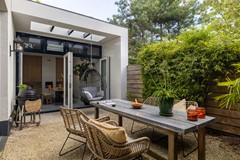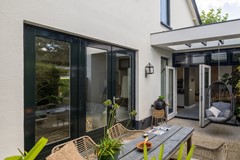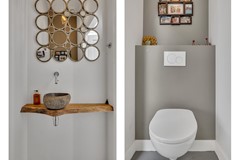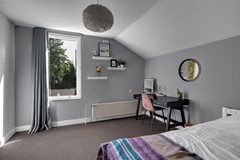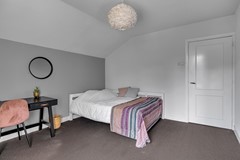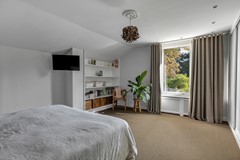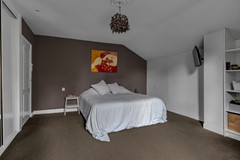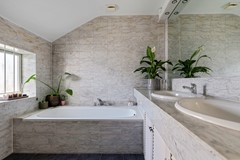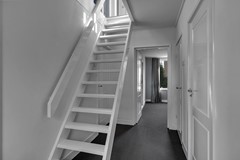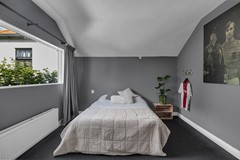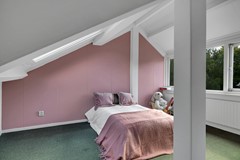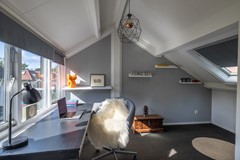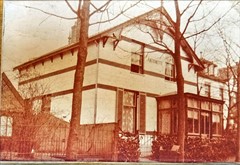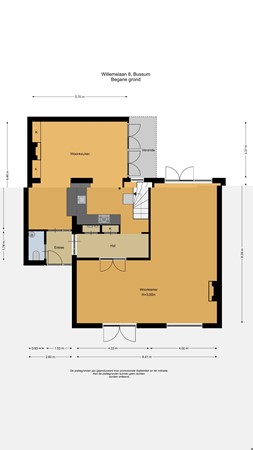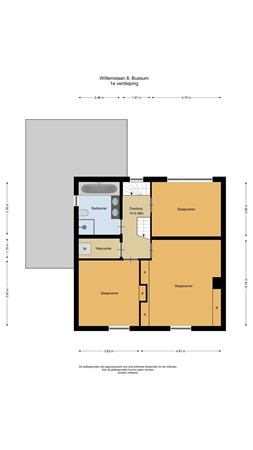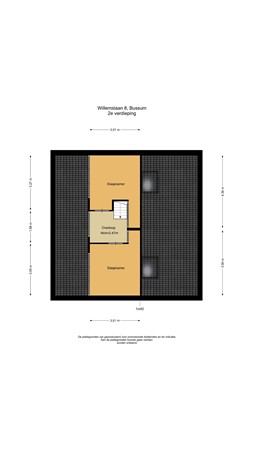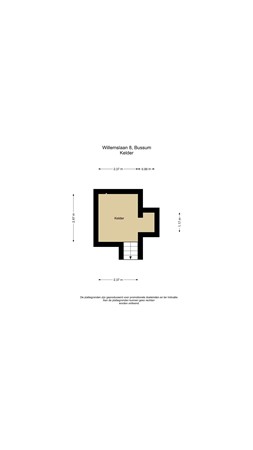Description
Willemslaan 8, located in the heart of the charming 'Spiegel' neighborhood, is a detached home dating from just before 1900. With a living area of 210 m² and a prime location on a quiet lane popular with families, this house offers both character and comfort.
Primary and secondary schools are easily accessible on foot from the house. Sports facilities (including hockey, tennis, and football clubs), the forest, heathland, the lively village center, and the train station are all within walking distance.
This property combines charm and modern comfort with a unique location in 'Het Spiegel'. Are you looking for a warm and inviting (family) home in a beautiful setting? Then Willemslaan 8 is definitely worth a visit!
Highlights
Situated on a quiet part of Willemslaan with one-way traffic
Detached house with spacious living room, large kitchen, 5 bedrooms/study, and 1 bathroom
Beautiful extension (2019) designed by architecture firm Denc
The current owners have a basic design by Denc for renovating the 1st and 2nd floors, including space for a second bathroom
Abundant natural light throughout the house due to large and tall windows
Enclosed back garden with a lovely terrace that flows seamlessly from the kitchen
Quiet front garden with terrace in front of the house
Well-insulated home with relatively low average energy consumption compared to similar households
Option to take over a nearby garage rental at a favorable rate
Layout
Ground Floor
Entrance and hallway with cloakroom and access to the toilet, living room, kitchen, and (via hatch) storage cellar
Beautiful extension (2019) with high ceilings and a spacious, cozy kitchen/diner (approx. 40 m²) featuring a cement-cast floor, underfloor heating, (gas) fireplace, and French doors leading to the patio garden
Very spacious and charming L-shaped living room (approx. 60 m²) with high ceilings, wood-burning fireplace, and parquet flooring
Toilet with washbasin
Staircase to the first floor
First Floor
Landing
Master bedroom at the front with built-in wardrobes
Second bedroom at the front with built-in wardrobe
Third bedroom at the rear
Bathroom with walk-in shower, bathtub, vanity unit, and toilet
Staircase to the attic
Attic
Landing with dormer window
Fourth bedroom with dormer window
Fifth bedroom/study with dormer window
Garden
Enclosed patio garden at the rear with a pleasant terrace that connects nicely with both the kitchen and living room
Quiet and enclosed front garden with a lounge area and direct access from the living room
Let me know if you'd like this formatted for a brochure or listing as well.
