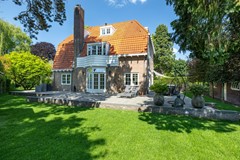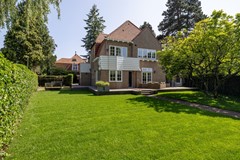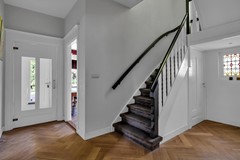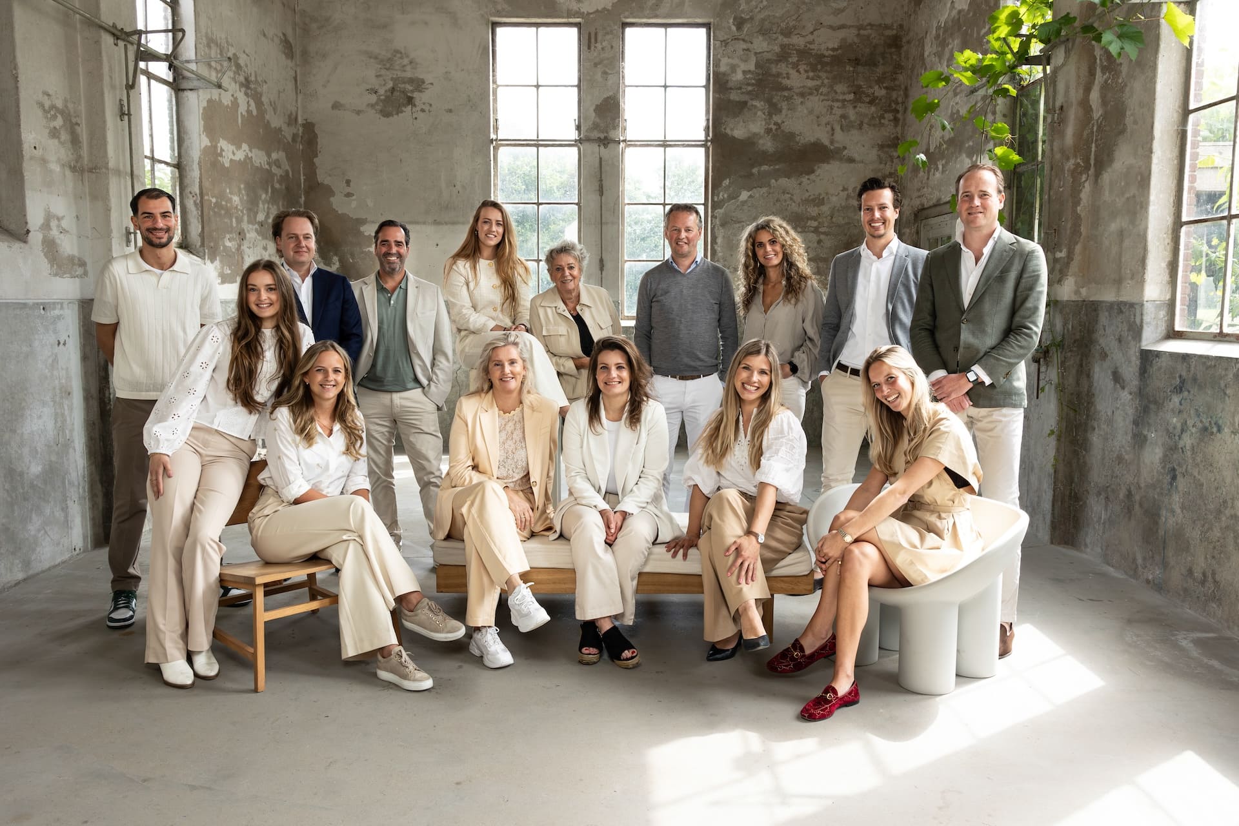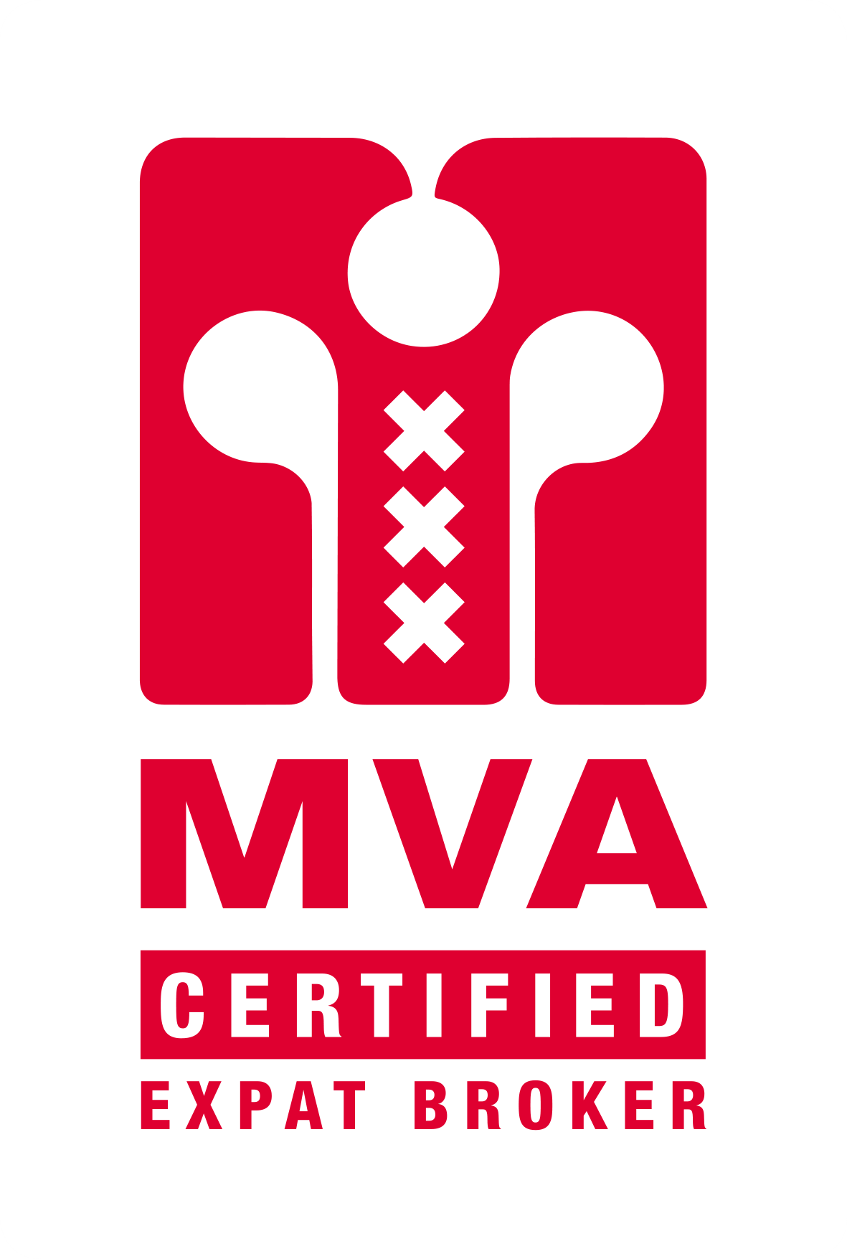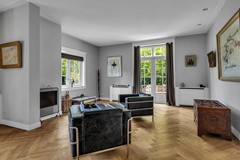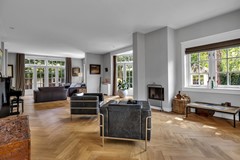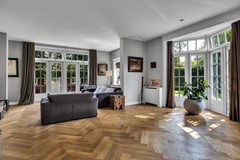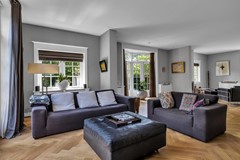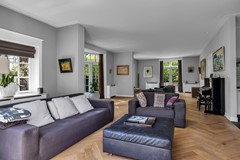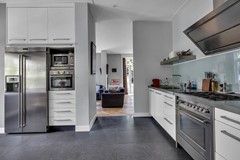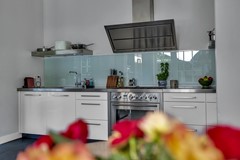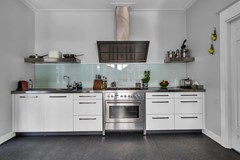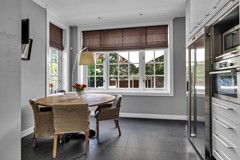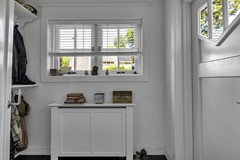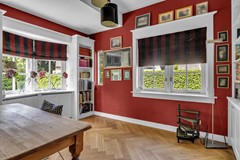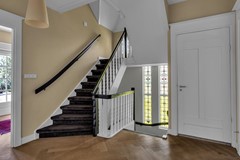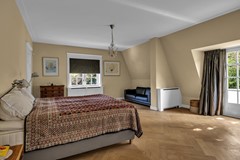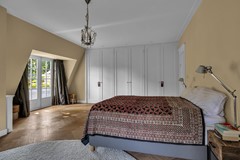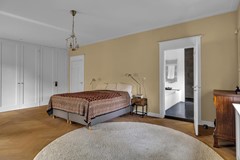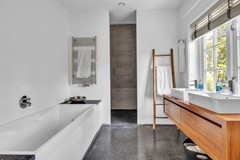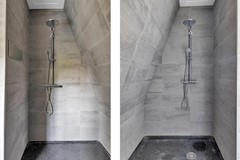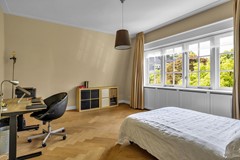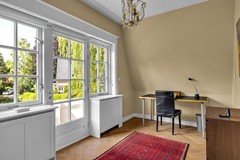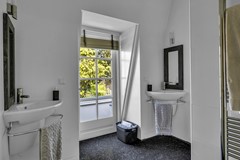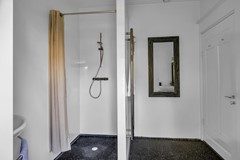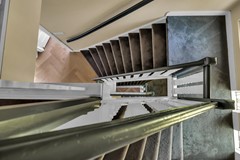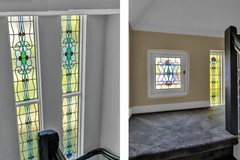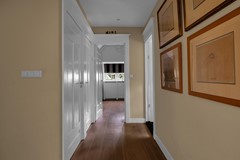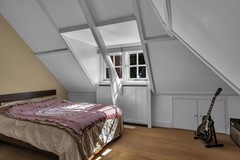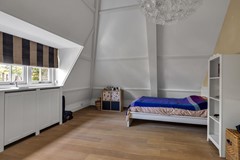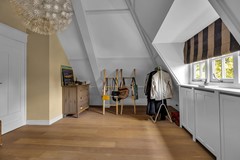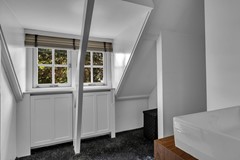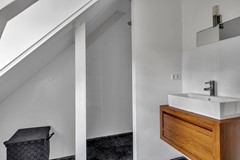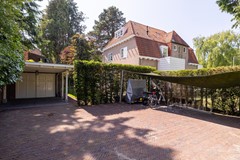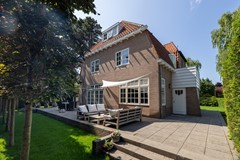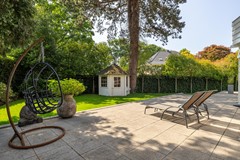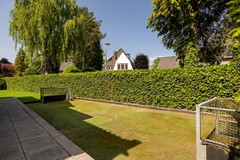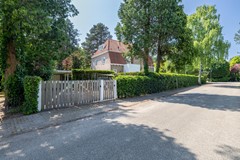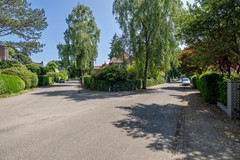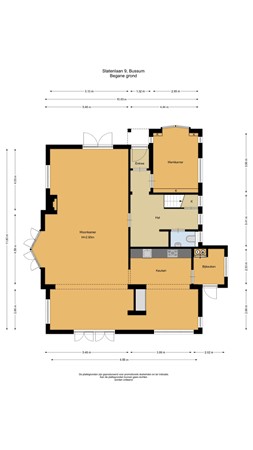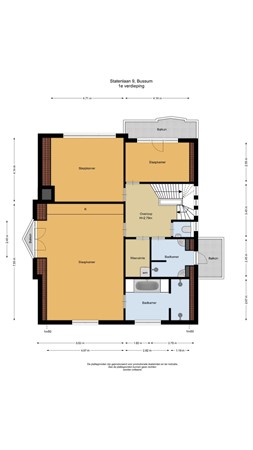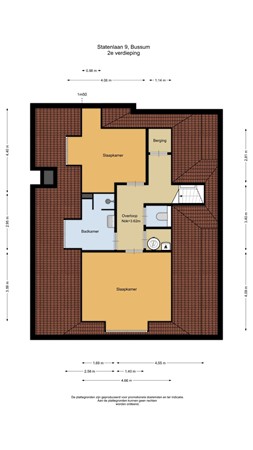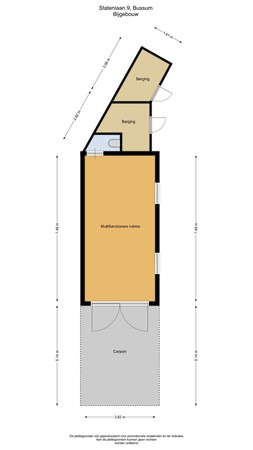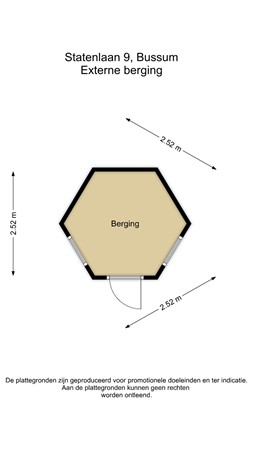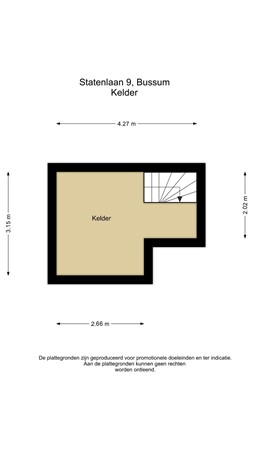Description
Situated in the highly sought-after villa district “Het Spiegel”, this fantastic detached villa sits on a beautiful plot of 1,112 m² of private land.
The villa features a spacious driveway with parking for multiple cars, a sunny, wrap-around garden with several terraces, a generous living room with a semi-open kitchen/dining area, 5 well-sized bedrooms, and 3 bathrooms.
The current owners carried out a major renovation in 2007, designed by renowned architecture firm Fokkema & Partners, including:
Rear extension of the living area and kitchen/dining room
Additional structure at the back, creating a master bedroom with en-suite bathroom on the first floor and an extra room on the second floor
Upgraded electrical, central heating, and sewage systems
New parquet flooring on the ground and first floors
Largely new window frames with double glazing
Restored and insulated stained glass windows
Het Spiegel – Living with Character and History
Het Spiegel is a prestigious and protected villa park, known for its wide avenues, monumental trees, and charming villas. It is a peaceful, child-friendly neighborhood with sports clubs (hockey, tennis, football) and various schools just around the corner. This is one of the most desirable areas in ’t Gooi, within walking distance of Bussum’s train station and town center. The area offers a wide range of shops, specialty stores, restaurants, and supermarkets. The nearby Spiegelstraat is famous for its boutique stores and cozy coffee spots.
Approximate Sizes:
Living space: ± 287 m²
Other indoor space (basement): ± 12 m²
Attached outdoor space (3 balconies): ± 10 m²
External storage (shed): ± 6 m²
Outbuilding (multi-functional space):
Usable area: ± 29 m²
Other indoor space (2 storage rooms): ± 9 m²
Attached outdoor space (carport): ± 21 m²
Layout – Ground Floor:
Entrance with vestibule
Spacious hallway with wardrobe and floating toilet with washbasin
Access to the basement from the hall
Large study/chill room with garden view
Stylish, spacious living room with fireplace and French doors to the sunny garden on three sides
Beautiful kitchen/dining area with built-in appliances
Side entrance with cloakroom, often used as the main entrance
Mostly herringbone parquet flooring throughout the ground floor
First Floor:
Elegant staircase leading to the first floor
Very spacious landing with separate floating toilet and washbasin
First bedroom with balcony
Second large bedroom
Bathroom with walk-in shower, designer radiator, double sinks, and balcony
Third bedroom – the very spacious master bedroom – features custom wardrobes, balcony, and en-suite bathroom
Master bathroom with bathtub, double vanity unit, and dual walk-in showers
Laundry room accessible from the hallway
Mostly herringbone parquet flooring throughout the first floor
Second Floor:
Accessible via the same elegant staircase
Landing with storage and access to attic
Separate floating toilet
Separate room housing the central heating and boiler
First bedroom with dormer window
Bathroom with walk-in shower, vanity unit, designer radiator, and dormer
Second bedroom also with dormer window
Outbuilding:
Former garage converted and insulated – previously used as a chill room for the children
Equipped with toilet and heating (central heating)
Stylish carport in front of the garage
Two storage sheds located behind the garage
The Garden:
The villa sits on a plot of 1,112 m² of private land. On the Koninginneweg side, there is a driveway with parking for multiple cars and the carport. A beautiful, fully supported terrace surrounds the villa, offering sun and shade throughout the day. By the side entrance, there is a mini hockey/football field – perfect for kids. The front garden features a large lawn with an automatic sprinkler system.
What Makes This Home Special:
- Spacious detached villa
- Prime location in the “Het Spiegel” villa district
- Generously sized plot
- Many original architectural details such as stained glass and elegant staircases
- Expansive living room with semi-open kitchen/dining area
- Large ground-floor study/chill room
- 5 excellent bedrooms and 3 bathrooms
- Former garage converted into a heated chill space with toilet – ideal for kids
Good to Know:
Building inspection report available – future maintenance clearly outlined
Freehold property – registered in Bussum, section E, number 4810, measuring 1,112 m²
Excellent accessibility and close to all amenities
A spacious and atmospheric villa full of character, in a prime location in Het Spiegel – perfect for those seeking peace, space, and the convenience of having everything close by.
