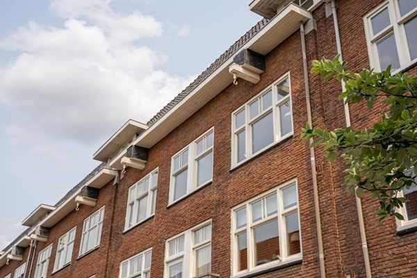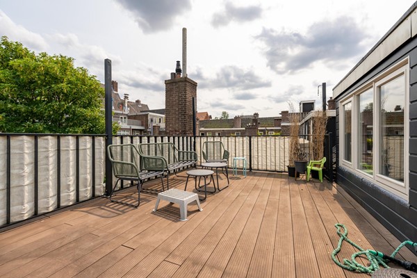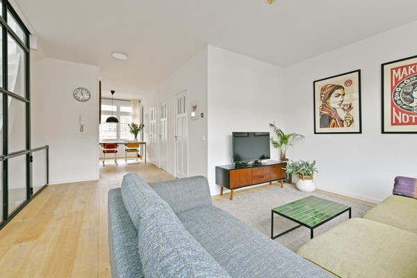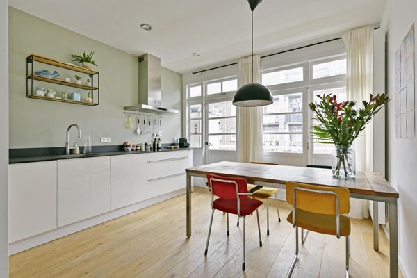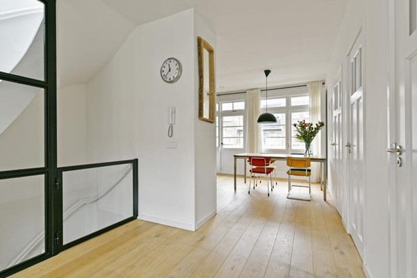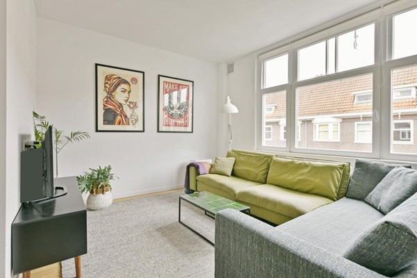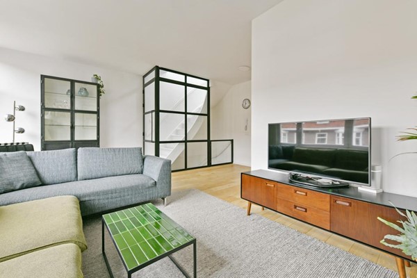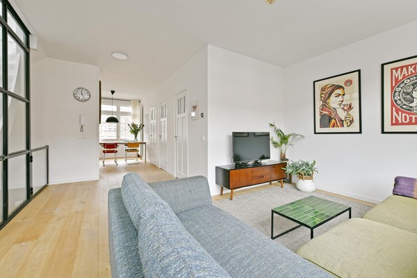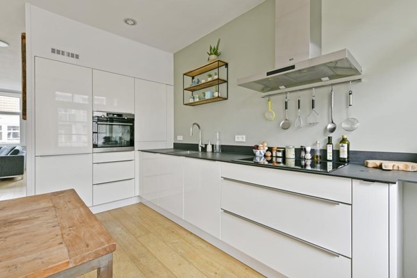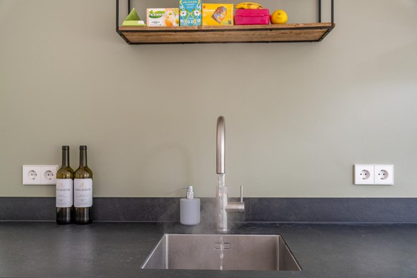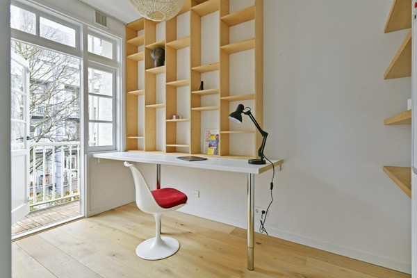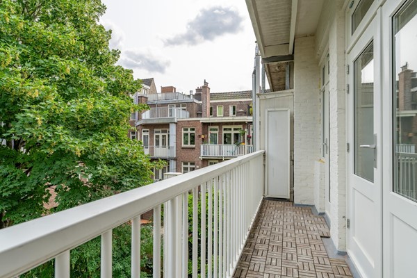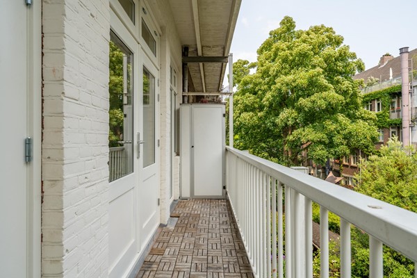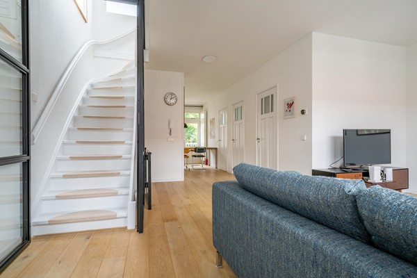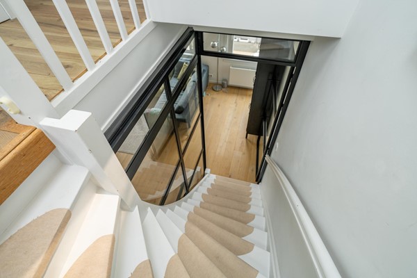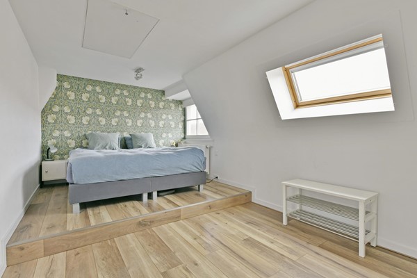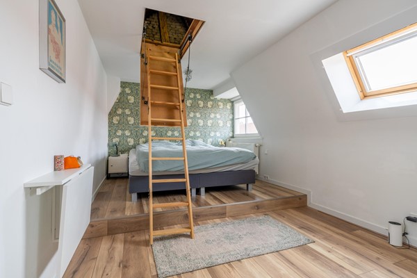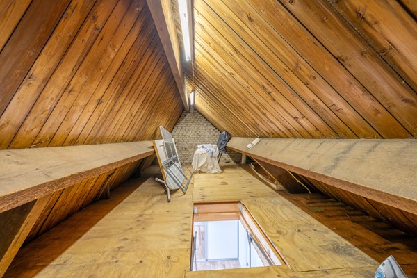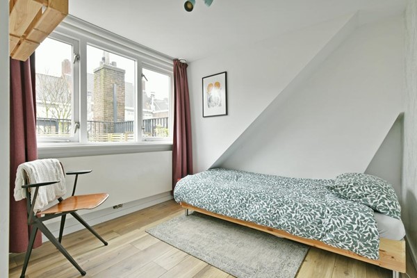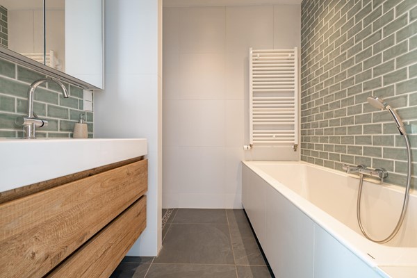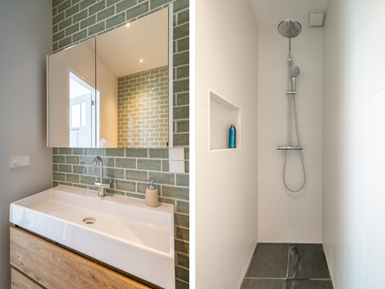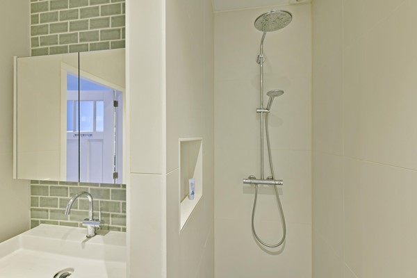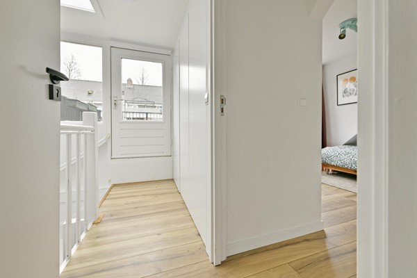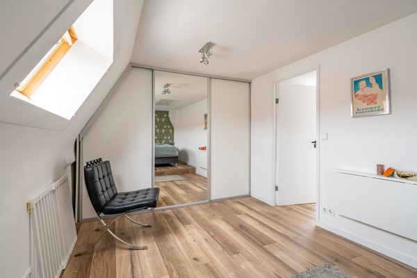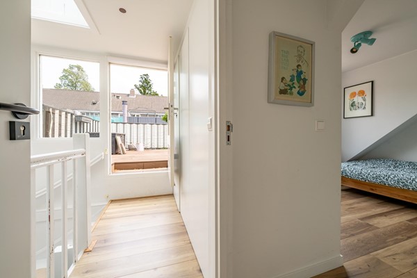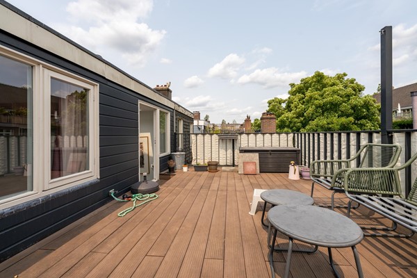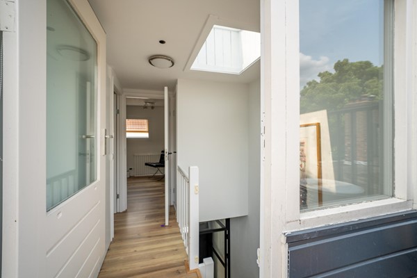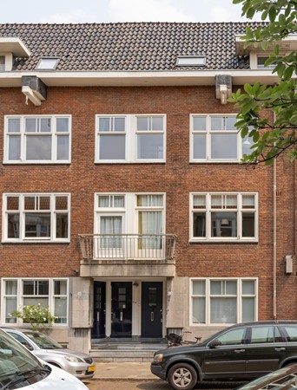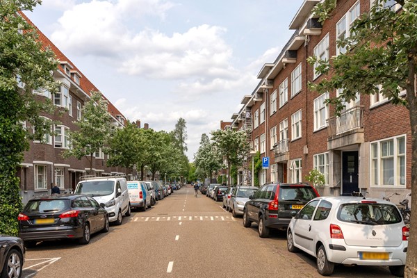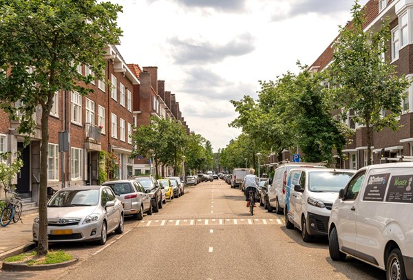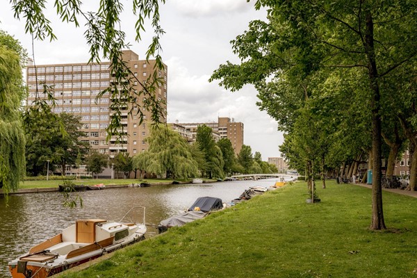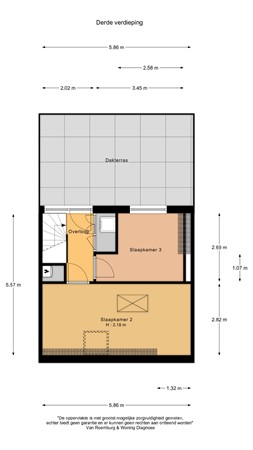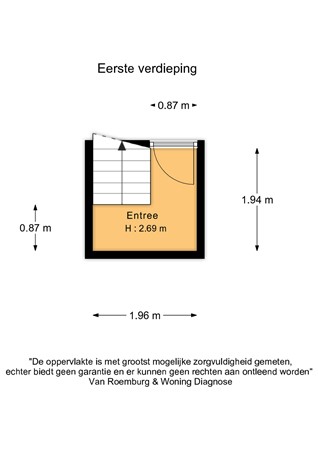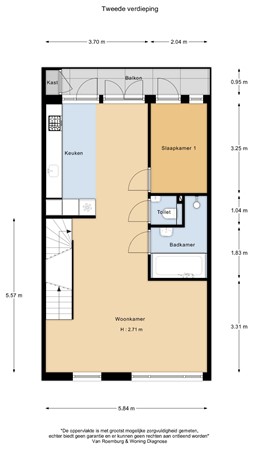Listed by Visch en van Zeggelaar
Turn-key double upper house (90 m²) with 3 bedrooms, bathroom with bathtub, open kitchen, energy label C, balcony and rooftop terrace (21 m²), located on the second and third floors of a well-maintained building in the popular Hoofddorppleinbuurt — on freehold land! Welcome to Warmondstraat 133-2.
What the sellers will miss
"Sometimes a house is more than bricks and wood. It becomes a place full of memories, a silent witness to phases of your life. That’s what Warmondstraat has been for us.
I moved in when I was single, recently divorced — a fresh start, a space just for myself. I called it my “writer’s house.” It immediately felt right, with its character and quiet location in the middle of the vibrant Haarlemmerbuurt. Then she came into my life, and we decided to build a future together. That felt natural. Just like the decision to renovate the house and start a new chapter — we fully refurbished it and added a dormer window for the arrival of our daughter.
That small nursery was cozy and filled with love. It’s in this home that our daughter took her first steps, spoke her first words, and grew into a curious little girl who now knows the neighborhood better than we do. She knows the baker by name, waves to the neighbors, and can tell you exactly where to get the best ice cream in town. She loved the playgrounds in the area and splashing around on the rooftop terrace. A walk or swim in the Vondelpark always ended at the Vondeltuin.
And the Haarlemmerbuurt itself? What a wonderful place to live. The lively Haarlemmerplein, the cozy restaurants where we’ve spent countless evenings, the lovely shops around the corner, and of course, the people. Neighbors who now feel like friends, familiar faces greeting you on the street — all those little things made us feel at home here.
Of course, we’re also happy with our new house. A beautiful next step: more space, a garden, and fully tailored to our needs. But truth be told, we miss Warmondstraat. Not just the house itself, but what it meant to us: the place where we began our journey together, where we became a family, where our daughter spent her first years.
We carry those memories with us. The warmth of the street, the sounds of children playing, the evenings with a glass of wine on the balcony or stoop — they are forever in our hearts. Warmondstraat was our home. And in some way, it always will be."
Key Highlights
Living in the Hoofddorppleinbuurt offers a unique combination of historic charm, modern amenities, and a peaceful residential environment. The neighborhood strikes a perfect balance between city convenience and relaxed living. With its rich history, green spaces, and diverse community, Hoofddorppleinbuurt is an attractive choice for young professionals and families alike.
Let’s take a closer look at the apartment before diving deeper into the location.
Layout
In total, you have 90 m² at your disposal, spread across the second and third floors. We'd love to take you on a tour — for now, just on paper, but if our enthusiasm resonates, we’ll happily show you around in person. Because honestly, you need to feel this home.
Second Floor:
Via the stairs, you arrive at the second floor, where you’ll find a spacious through-living room and an open kitchen. The space is bright thanks to large windows on both sides. The kitchen offers plenty of storage, a large refrigerator, induction cooktop, dishwasher, and opens up to the cozy balcony. You’ll also find the first bedroom or home office here, and the spacious bathroom with bathtub, sink, and separate shower.
Third Floor:
The third floor houses the laundry area and two bedrooms. The large front bedroom overlooks the quiet street and includes a built-in wardrobe. The smaller bedroom at the rear looks out onto the rooftop terrace.
Outdoor Space
The 21 m² rooftop terrace is a fantastic space for both young and old. There’s ample room for a lounge set, dining table, barbecue, or even a small kids’ pool. Electricity and a water connection are available — perfect for watering plants. In short, everything has been thought of.
Location
This home is located in a prime spot in the Hoofddorppleinbuurt, Amsterdam Zuid. Everything you need is just a short walk away — several supermarkets, a bakery, a butcher, primary schools, and a large medical practice. For drinks or dinner, there are plenty of charming spots like Stadscafé Mechelen, Lokaal van de Stad, and Gent aan de Schinkel.
In summer, you can enjoy the nearby Vondelpark, or take a short bike ride to Rembrandtpark. There are several good schools (primary and secondary), as well as childcare facilities in the area. The British School of Amsterdam is within walking distance. Culture lovers will feel at home too, with world-class museums such as the Rijksmuseum, Stedelijk Museum, and Concertgebouw just around the corner.
Smart Strategic Choice
The apartment is easily accessible by both public transport and car. From the A10 (Ring Zuid), take exit S107 and you're at the property within 5 minutes — ideal for commuters. Schiphol Airport is just a 12-minute drive away. There is ample street parking. Tram and bus stops are within walking distance on Aalsmeerweg and Hoofddorpplein.
Owners’ Association (VvE)
+ Self-managed VvE
+ VvE consists of 3 members
+ Cadastral designation: Amsterdam, section O, number 2441, index A9
+ Building split into 3 apartment rights on 1 August 1975 (133-H, 133-1, 133-2), last updated in 2018
+ This apartment right holds 17/48th share of the property (35.41%)
+ Chamber of Commerce registration, building insurance, and reserve fund in place
+ Reserve fund: €25,365.03 (still to be confirmed)
+ Monthly service charges: €89
+ Condition & Technical Details
+ MJOP (multi-year maintenance plan) to be created soon
+ No known foundation issues
+ No lead pipes present
Features at a Glance
+ Built in 1931
+ Renovated and extended in 2019
+ Rooftop terrace with permit
+ Residential surface area: 90 m² (NEN 2580 measured, report available)
+ Rooftop terrace: 21 m²
+ Energy label C
+ 3 bedrooms
+ Very bright due to many windows
+Wooden flooring throughout
+ Wooden window frames with double glazing
+ Brand new rear façade window frames
+ Top location in Amsterdam Zuid with all amenities within easy reach
+ Freehold property (no leasehold!)
+ No rental permit requirement (no buy-to-let protection)
+ Classified as private sector for rentals
+ WOZ value (2024): €622,000 (note: extension not included in valuation)
+ Ideal for families, sharing, or investment
+ All movables are available for takeover
+Washer and dryer included
+Delivery in consultation
+ Non-owner occupancy clause and old-age clause will be included in the purchase contract
Viewings & Bidding
Looking for a spacious, turn-key apartment for rental, sharing, or family living? Then book a viewing today. Call our office or send us an email. Selling agent Rosalie Zuidema would be happy to give you a personal tour.
You’ll receive a confirmation of your appointment with a link to the digital housing file on Move.nl, where you can view all documents and submit your offer.
For information or to schedule a viewing:
Visch & van Zeggelaar Amsterdam
?? 020 209 1911
This information has been compiled with care. However, we do not accept any liability for incompleteness or inaccuracies, nor for any consequences thereof. All stated sizes and surfaces are indicative. Buyers are expected to conduct their own due diligence regarding all matters of importance. The broker represents the seller. We recommend engaging a certified (NVM) purchasing agent to assist you during the buying process.


