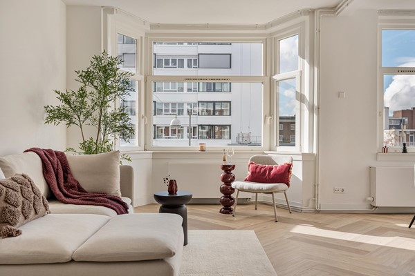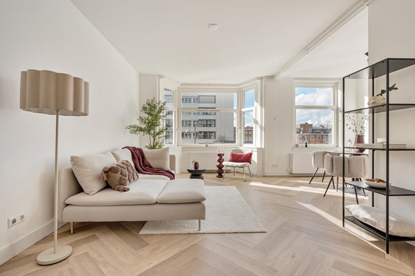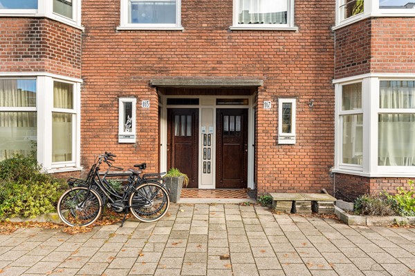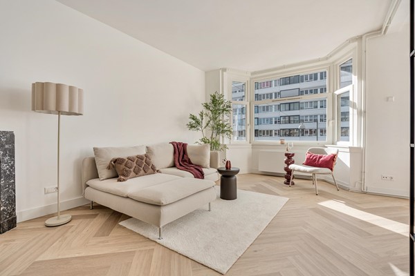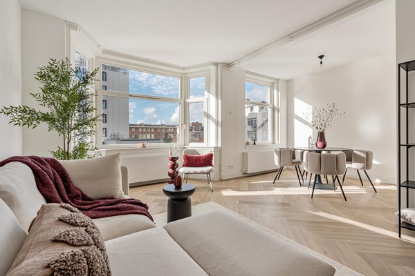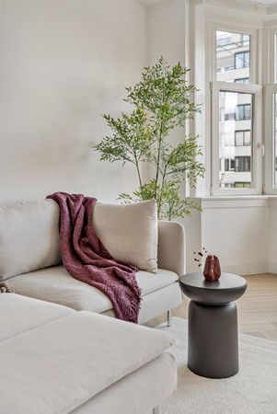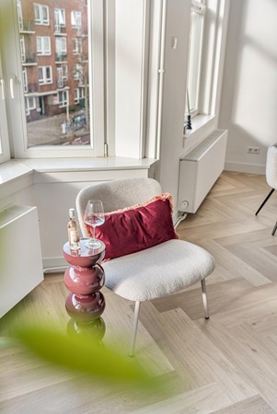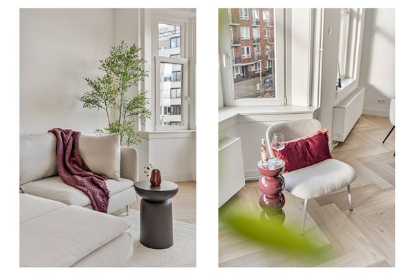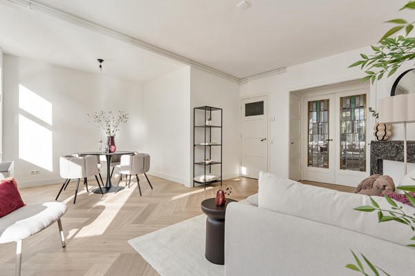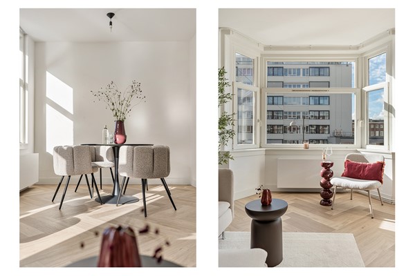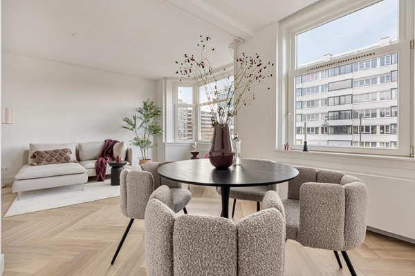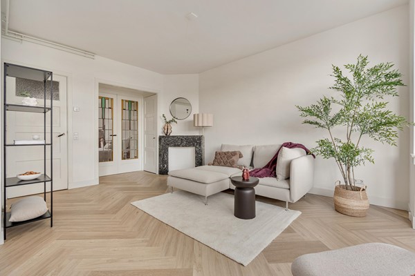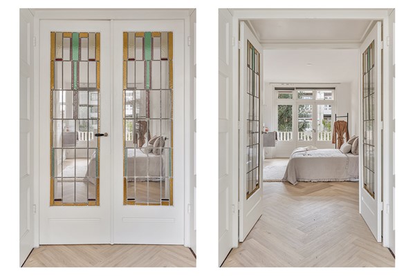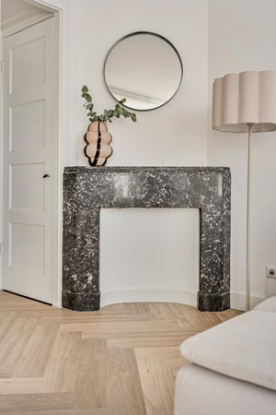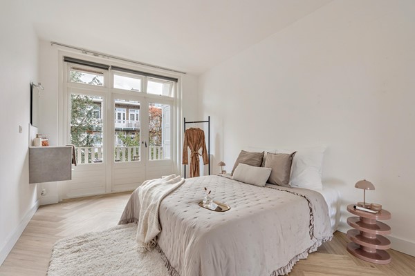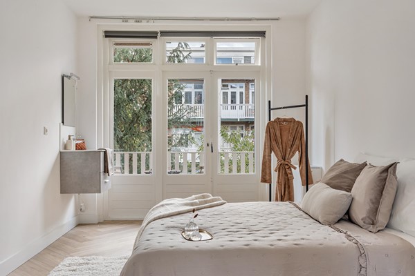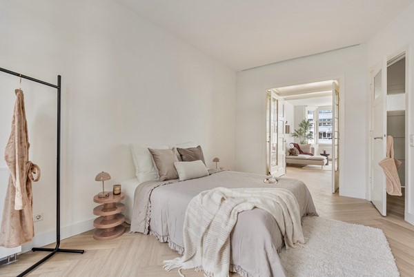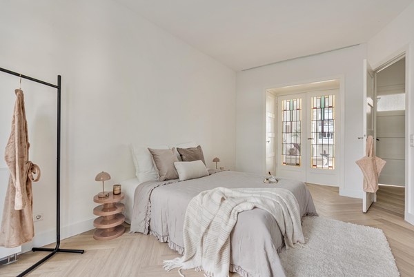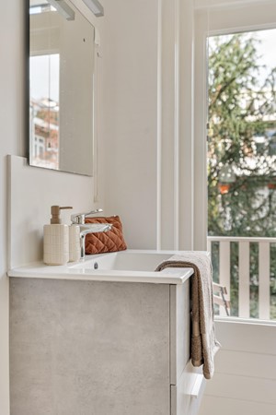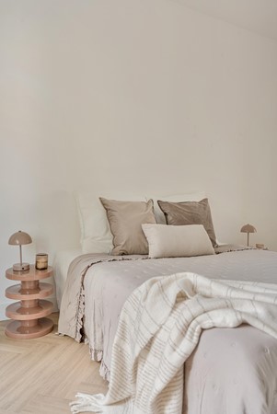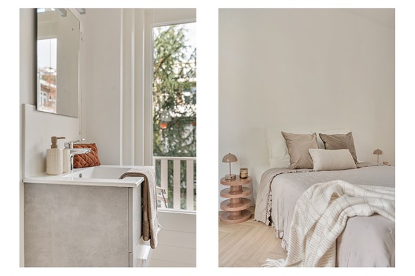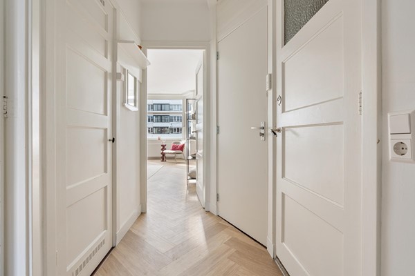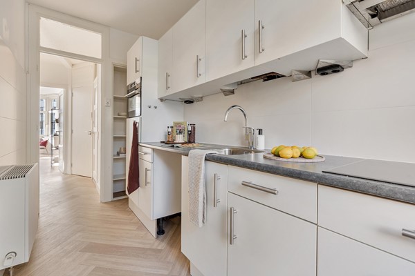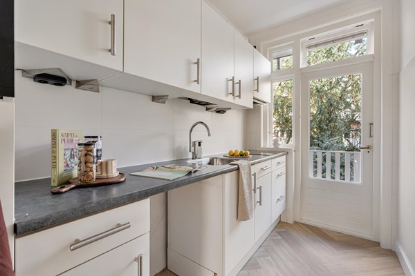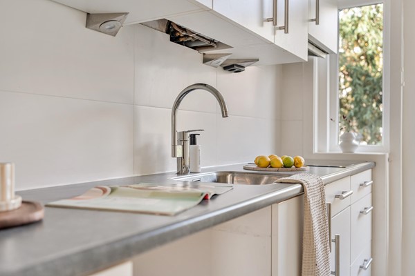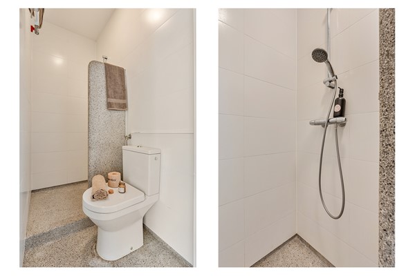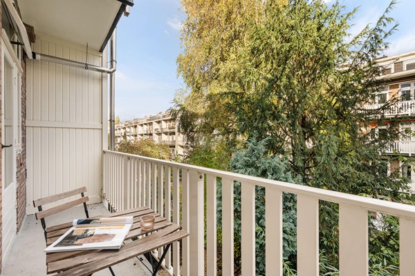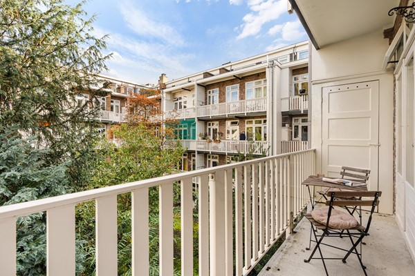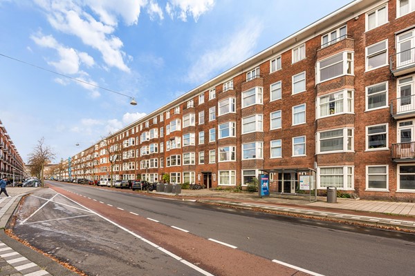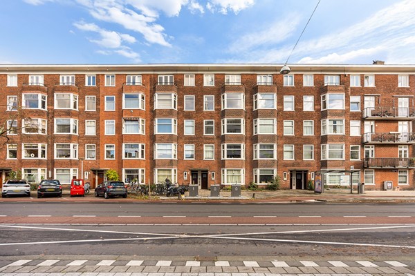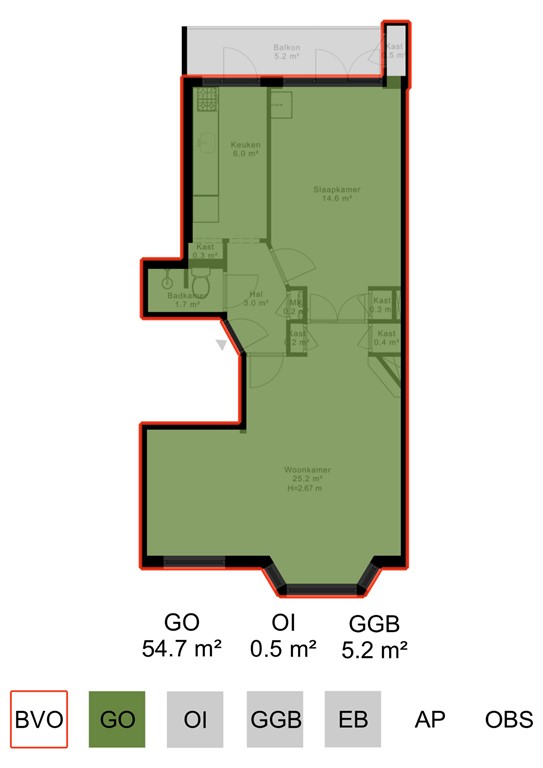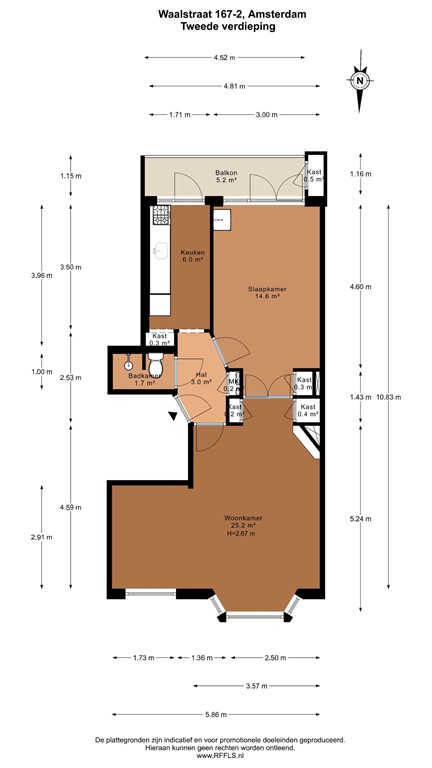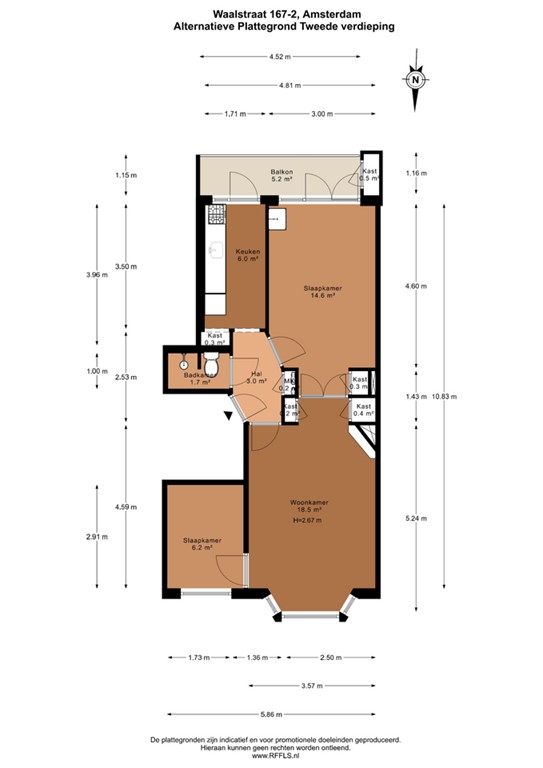WONEN AAN DE GELIEFDE WAALSTRAAT
Welkom in deze charmante woning op de tweede verdieping van de Waalstraat 167, gelegen in de bruisende Rivierenbuurt! Een heerlijke plek waar de karakteristieke jaren ’30-stijl samenkomt met het comfort van nu.
Bij binnenkomst in de centrale hal valt meteen de fijne lichtinval op die zich door het hele appartement voortzet. Vanuit hier heb je toegang tot alle vertrekken.
WOONKAMER
Aan de voorzijde bevindt zich de ruime woonkamer van maar liefst 25 m². Dankzij de fraaie erker en grote ramen geniet je hier van veel daglicht en een charmant uitzicht over de straat. Er is volop ruimte voor een royale zithoek en een eethoek, waardoor dit de ideale plek is om te ontspannen of gezellig te dineren met vrienden. Bovendien is het mogelijk om hier een 2e slaapkamer te creëren.
KEUKEN EN BALKON
Aan de achterzijde vind je de keuken, die uitkijkt op de binnentuinen. Vanuit de keuken stap je direct het balkon van ruim 5 m² op — perfect voor een kop koffie in de ochtendzon of een borrel in de namiddag. De keuken biedt voldoende ruimte voor een moderne opstelling met inbouwapparatuur.
SLAAPKAMER
De slaapkamer ligt eveneens aan de achterzijde, waardoor je hier in alle rust kunt slapen. De kamer is met 14,6 m² ruim genoeg voor een tweepersoonsbed en een kledingkast. Ook vanuit de slaapkamer is er toegang tot het balkon.
BADKAMER EN KASTRUIMTE
De badkamer is compact maar efficiënt ingedeeld, voorzien van een douche, wastafel en toilet. Daarnaast zijn er meerdere handige kasten en bergruimtes in het appartement aanwezig — ideaal voor het opbergen van spullen en het creëren van een opgeruimd geheel.
OMGEVING
De Waalstraat ligt in het hart van de Rivierenbuurt, een van de meest gewilde en sfeervolle buurten van Amsterdam-Zuid. In de directe omgeving vind je talloze winkels, speciaalzaken en supermarkten aan de Maasstraat en Scheldestraat, evenals gezellige cafés en restaurants zoals Tap Zuid, Café Goos en Michiu Sushi. Voor ontspanning of een wandeling liggen het Beatrixpark en het Amstelpark op korte afstand.
De ligging is bovendien ideaal voor forenzen: met de RAI en Amstelstations in de buurt is er een uitstekende OV-verbinding richting het centrum en andere delen van de stad. Ook de ring A10 en A2 zijn binnen enkele minuten bereikbaar, waardoor je zo de stad uit bent. Kortom: een fijne, levendige buurt met alles wat je nodig hebt binnen handbereik!
Erfpacht
De woning aan de Waalstraat 167 is gelegen op grond uitgegeven in eeuwigdurende erfpacht van de Gemeente Amsterdam. Het huidige tijdvak loopt tot en met 31 mei 2062 en is er een jaarlijkse canon. Er is al overgestapt naar eeuwigdurende erfpacht en is onder gunstige voorwaarden overgestapt en gekozen voor een eeuwigdurende jaarlijkse canon. De definitieve canonberekening per appartement zal worden vastgesteld na de splitsing; de huidige canon van € 1.439,10 per jaar is gebaseerd op het gehele pand en geldt tot 31 mei 2062, waarna deze overgaat in een eeuwigdurende canon.
Op basis van deze gegevens zijn de volgende indicatiegegevens berekend:
- Voor het huidige tijdvak een jaarlijkse canon van circa € 333,- per jaar.
- Eeuwigdurend erfpacht (vanaf 31 mei 2062) Een eeuwigdurende jaarlijkse canon van circa € 830,-
Dit zijn indicatiegegevens de definitieve berekening zal plaatsvinden na de splitsing, op basis van bovenstaande kunnen geen rechten worden ontleend.
SPLITSING & VVE
Op dit moment wordt het pand gesplitst in vier appartementsrechten. De concept-splitsingsakte wordt opgesteld op basis van de splitsingstekening. De verkoop vindt plaats onder voorbehoud van de definitieve splitsing, waarvoor het besluit inmiddels door de gemeente is genomen. De Vereniging van Eigenaars (VvE) is in oprichting en zal worden beheerd door een professionele beheerpartij, wat bijdraagt aan een zorgeloze en goed georganiseerde exploitatie van het pand.
HUURWONING
Het betreft een voormalige huurwoning, de woning is door verkoper nooit bewoond geweest. Derhalve wordt er in de koopovereenkomst een niet-zelfbewoningclausule, een asbestclausule, een ouderdomsclausule en een "as is where is'' clausule opgenomen vanuit verkoper.
UITGANGSPUNTEN
- Vraagprijs € 450.000,- kosten koper;
- Woonoppervlakte 55 m² ( NEN 2580 ingemeten)
- Energielabel A;
- Praktische indeling, veel lichtinval;
- Mogelijkheid voor een 2e slaapkamer;
- VVE zal nog worden opgericht;
- Project notaris Buma Algera;
Deze informatie is door ons met de nodige zorgvuldigheid samengesteld. Onzerzijds wordt echter geen enkele aansprakelijkheid aanvaard voor enige onvolledigheid, onjuistheid of anderszins, dan wel de gevolgen daarvan. Alle opgegeven maten en oppervlakten zijn indicatief. Koper heeft zijn eigen onderzoek plicht naar alle zaken die voor hem of haar van belang zijn. Met betrekking tot deze woning is de makelaar adviseur van verkoper. Wij adviseren u een deskundige (NVM-)makelaar in te schakelen die u begeleidt bij het aankoopproces. Indien u specifieke wensen heeft omtrent de woning, adviseren wij u deze tijdig kenbaar te maken aan uw aankopend makelaar en hiernaar zelfstandig onderzoek te (laten) doen. Indien u geen deskundige vertegenwoordiger inschakelt, acht u zich volgens de wet deskundige genoeg om alle zaken die van belang zijn te kunnen overzien. Van toepassing zijn de NVM voorwaarden.
--------------------------------------------------------------------------------------------------------------------------------------------------------------
LIVING ON THE BELOVED WAALSTRAAT
Welcome to this charming apartment on the second floor of Waalstraat 167, located in the vibrant Rivierenbuurt district! A delightful home where the characteristic 1930s style blends seamlessly with modern-day comfort.
Upon entering the central hallway, you immediately notice the pleasant natural light that flows throughout the entire apartment. From here, all rooms are easily accessible.
LIVING ROOM
At the front of the apartment you will find the spacious living room of no less than 25 m². Thanks to the attractive bay window and large windows, the room benefits from abundant daylight and a charming view over the street. There is ample space for both a generous seating area and a dining area, making this an ideal place to relax or enjoy dinner with friends. Additionally, it is possible to create a second bedroom here.
KITCHEN AND BALCONY
At the rear of the apartment is the kitchen, overlooking the inner gardens. From the kitchen, you step directly onto the balcony of over 5 m² — perfect for enjoying a cup of coffee in the morning sun or a drink in the afternoon. The kitchen offers sufficient space for a modern layout with built-in appliances.
BEDROOM
The bedroom is also located at the rear, ensuring a quiet and peaceful sleeping environment. With a surface area of 14.6 m², the room is spacious enough for a double bed and a wardrobe. The bedroom also provides direct access to the balcony.
BATHROOM AND STORAGE SPACE
The bathroom is compact yet efficiently designed and features a shower, washbasin, and toilet. In addition, the apartment offers several practical storage closets and spaces — ideal for keeping the home neat and organized.
LOCATION
Waalstraat is situated in the heart of the Rivierenbuurt, one of the most sought-after and atmospheric neighborhoods in Amsterdam South. In the immediate vicinity you will find numerous shops, specialty stores, and supermarkets along Maasstraat and Scheldestraat, as well as popular cafés and restaurants such as Tap Zuid, Café Goos, and Michiu Sushi. For relaxation or a leisurely walk, both Beatrixpark and Amstelpark are just a short distance away.
The location is also ideal for commuters: with RAI Station and Amstel Station nearby, there are excellent public transport connections to the city center and other parts of Amsterdam. The A10 ring road and A2 motorway are also reachable within minutes, allowing for quick access out of the city. In short, a lively and pleasant neighborhood with everything you need within easy reach.
LEASEHOLD (ERFPACHT)
The property at Waalstraat 167 is situated on land issued under perpetual leasehold by the Municipality of Amsterdam. The current leasehold period runs until 31 May 2062, with an annual ground rent payable.
The property has already transitioned to the perpetual leasehold system under favorable conditions, with a perpetual annual ground rent selected. The final calculation of the ground rent per apartment will be determined after the legal division of the building. The current annual ground rent of €1,439.10 applies to the entire building until 31 May 2062, after which it will convert into a perpetual ground rent.
Based on the available information, the following indicative amounts have been calculated:
During the current leasehold period: approximately €333 per year
Perpetual leasehold (from 31 May 2062): approximately €830 per year
These figures are indicative only. The final calculation will be determined after the legal division, and no rights can be derived from the above estimates.
DIVISION & HOMEOWNERS’ ASSOCIATION (VvE)
The building is currently being divided into four apartment rights. The draft deed of division is being prepared based on the official division drawings. The sale is subject to the final legal division, for which approval has already been granted by the municipality.
The Homeowners’ Association (VvE) is in the process of being established and will be managed by a professional property management company, ensuring a well-organized and carefree management of the building.
FORMER RENTAL PROPERTY
This property is a former rental apartment and has never been occupied by the seller. As a result, the purchase agreement will include a non-owner-occupancy clause, an asbestos clause, an age clause, and an “as is, where is” clause on behalf of the seller.
KEY FEATURES
- Asking price: € 450,000 costs buyer
- Living area: 55 m² (measured in accordance with NEN 2580)
- Energy label: A
- Practical layout with abundant natural light
- Possibility to create a second bedroom
- Homeowners’ Association to be established
- Project notary: Buma Algera
DISCLAIMER
This information has been compiled with due care. However, no liability is accepted for any incompleteness, inaccuracies, or the consequences thereof. All stated measurements and surface areas are indicative. The buyer has a duty to conduct their own investigation into all matters that may be of importance.
With regard to this property, the real estate agent acts as the advisor to the seller. We advise engaging a qualified (NVM) real estate agent to assist you during the purchasing process. If you have specific requirements regarding the property, we recommend communicating these in a timely manner to your purchasing agent and conducting independent research accordingly. If you choose not to engage a professional representative, you declare yourself legally sufficiently knowledgeable to oversee all matters of importance. The NVM conditions apply.


