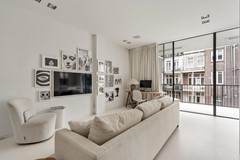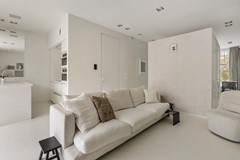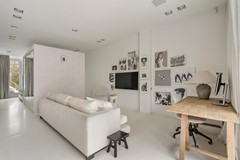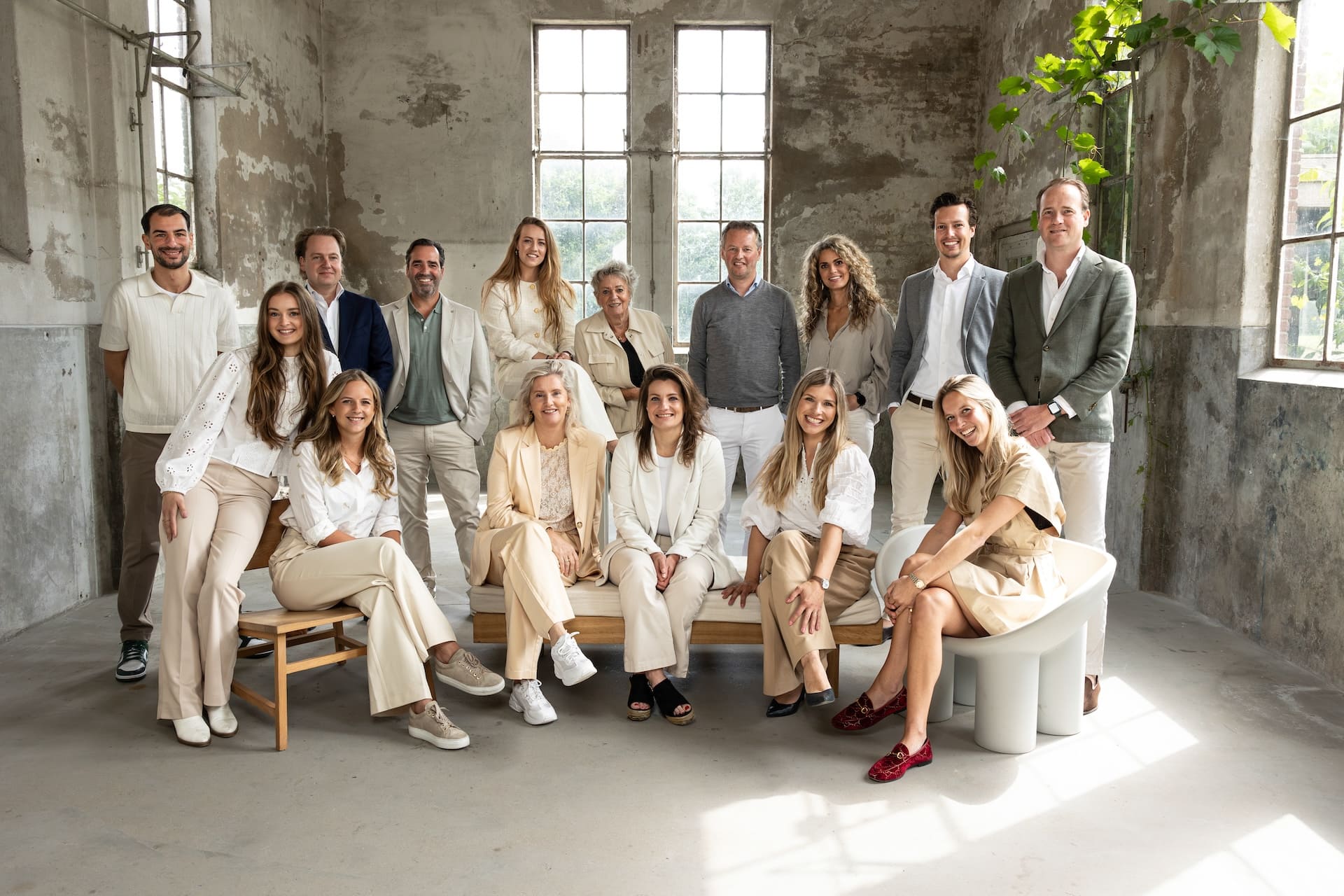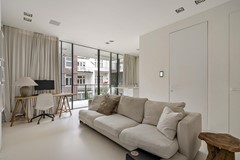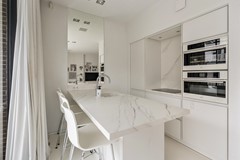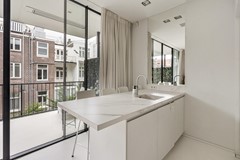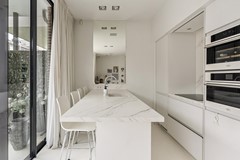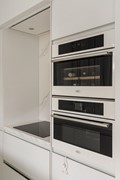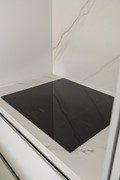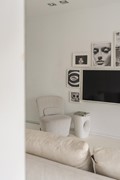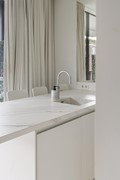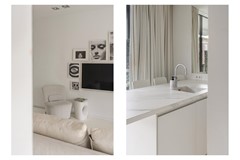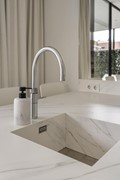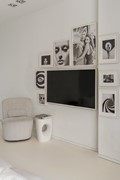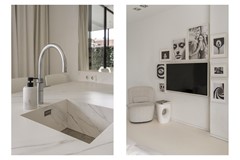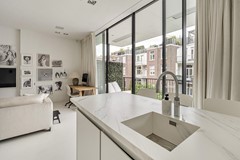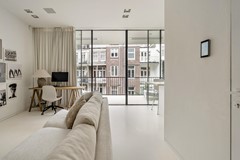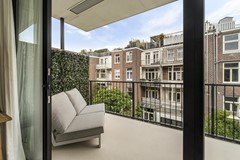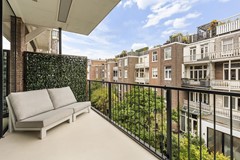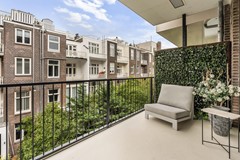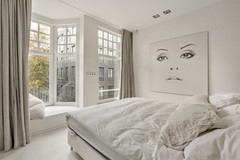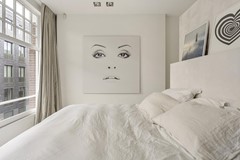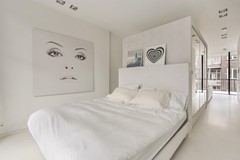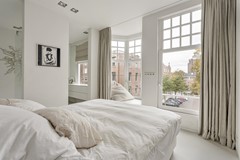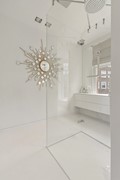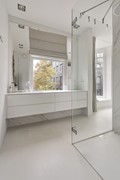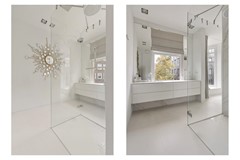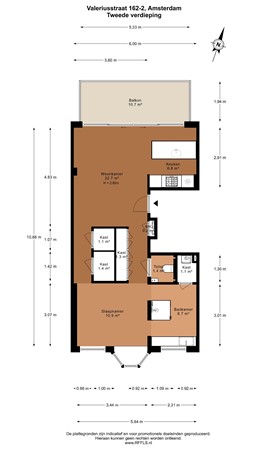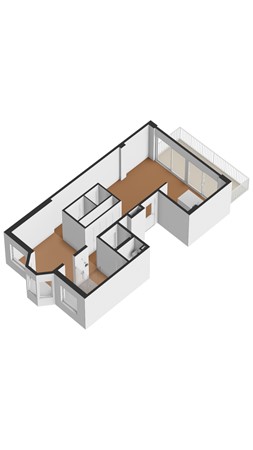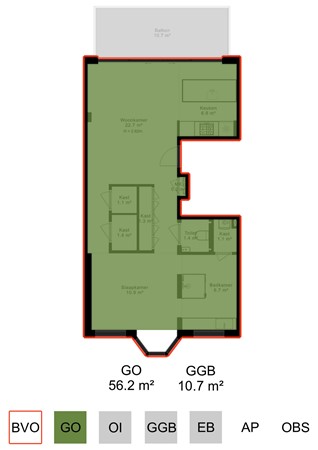Description
Valeriusstraat 162-2 — strak wonen met groot balkon in het hart van Oud-Zuid.
Bij binnenkomst merk je het meteen, hoge plafonds, een serene, witte basis en een enorme glazen pui met twee schuifdeuren over bijna de volledige achtergevel. Daardoor lopen woonkamer, eethoek en keuken naadloos door naar het riante balkon (circa 10,7 m²) met fraai uitzicht over de binnentuinen. De woning is tot in detail strak afgewerkt: gietvloer met comfortabele vloerverwarming in het hele appartement, slanke aluminium kozijnen met isolerende beglazing en een maatwerkkeuken in marmerlook met kookeiland/bar, Quooker, inductie, combi-oven en vaatwasser. Alles voelt ruim, licht en rustig. In het midden staat een slim ingedeeld kast-/techniekblok met wasruimte; voorin ligt de slaapkamer met erker en en-suite badkamer met inloopdouche en wastafelmeubel.
Locatie in de buurt
Wonen in de Valeriusstraat is wonen in het meest geliefde stukje Oud-Zuid: een charmante, rustige zijstraat tussen Valeriusplein en Cornelis Schuytstraat. Op loopafstand vindt u de bekende boetieks, bakkers en traiteurs van ‘de Schuyt’, maar ook het Vondelpark voor uw dagelijkse rondje hardlopen of picknick. Museumplein en het Concertgebouw liggen op fietsafstand. Tram- en busverbindingen vindt u op de Willemsparkweg en de De Lairessestraat; met de auto zit u binnen enkele minuten op de Ring.
Indeling
Gemeenschappelijke entree, trap naar de tweede verdieping. Entree van de woning in de lichte living met aan de tuinzijde de volledige breedte in glas en twee schuifpuien naar het balkon. De open keuken, grenzend aan het balkon, vormt met spoeleiland is het hart van de ruimte en is uitgevoerd met een doorlopend werkblad; alle inbouwapparatuur is geïntegreerd. Centraal in het appartement staat een functioneel volume met garderobe- en linnenkasten, plaats voor de wasmachine/droger en de techniek. Aan de straatzijde ligt een serene slaapkamer met erker en vaste kasten. Aangrenzend de moderne, open badkamer met inloopdouche en wastafel; het toilet is separaat in de hal.
Vereniging van Eigenaars
De Vereniging van Eigenaars “Valeriusstraat 162” bestaat uit 3 appartementsrechten. Het breukdeel dat bij deze woning hoort, bedraagt 58/388e en het stemrecht is 1 van de 6 uit te brengen stemmen. De VvE is ingeschreven bij de KvK en het beheer wordt professioneel gevoerd. Uit de jaarstukken blijkt dat het reservefonds per 31-12-2024 € 23.471 bedroeg; de jaarrekening 2024 is in de vergadering van 1 mei 2025 vastgesteld. In dezelfde vergadering is de begroting 2026 aangenomen en is bevestigd dat wordt gereserveerd conform de 0,5%-herbouwwaarde norm. Ook is er een MJOP aanwezig.
Grondsituatie
Het appartement is gelegen op eigen grond (dus géén erfpacht).
Bijzonderheden / kenmerken
* Woonoppervlak ca. 58 m² ; balkon ca. 10,7 m²;
* Geheel woning wit en strak afgewerkt in de stijl van Jan des Bouvrie
* Tweede verdieping, licht en vrij aan voor- en achterzijde;
* Grote pui met twee schuifdeuren naar het balkon; aluminium kozijnen met isolerende beglazing;
* Volledige vloerverwarming (cv-gestookt);
* Airconditioning aanwezig;
* Strakke open keuken met spoeleiland o.a. Quooker, inductiekookplaat, combi-oven en vaatwasser;
* Slim kast-/techniekblok met wasruimte;
* Energielabel D;
* Professioneel beheerde VvE;
* VvE met 3 leden; breukdeel 58/388e;
* Eigen grond (geen erfpacht).
Disclaimer Visch & Van Zeggelaar
Deze informatie is met zorg samengesteld op basis van door verkoper en derden verstrekte gegevens. Wij aanvaarden geen aansprakelijkheid voor onvolledigheden of onjuistheden. De opgegeven maatvoeringen zijn indicatief; bij interesse adviseren wij u eigen (bouwkundige) beoordeling te doen. De meetinstructie NEN 2580 is toegepast; verschillen in uitkomst door meetmethodes zijn mogelijk. Aan de tekst, plattegronden en genoemde bedragen kunnen geen rechten worden ontleend.
--------------------------------------------------------------------------------------------------------------------------------------------------------------------
Valeriusstraat 162-2 — Sleek living with a large balcony in the heart of Oud-Zuid
The moment you enter, it’s immediately clear: high ceilings, a serene white interior, and a vast glass façade with two sliding doors stretching almost the full width of the rear wall. This creates a seamless transition between the living room, dining area, and kitchen, leading directly to the generous balcony (approx. 10.7 m²) overlooking the beautifully kept inner gardens.
The apartment is finished to perfection: a polished cast floor with comfortable underfloor heating throughout, slim aluminum window frames with insulating glass, and a custom marble-look kitchen with island/bar, Quooker boiling-water tap, induction hob, combi-oven, and dishwasher. Everything feels spacious, bright, and calm. Centrally located is a smartly designed built-in unit housing storage, utilities, and a laundry area. At the front, you’ll find the bedroom with bay window and an en-suite bathroom featuring a walk-in shower and vanity.
Location
Living on Valeriusstraat means residing in one of the most desirable parts of Oud-Zuid — a charming, quiet side street between Valeriusplein and Cornelis Schuytstraat. Just a short stroll away are the well-known boutiques, bakeries, and delicatessens of “De Schuyt,” as well as the Vondelpark for your daily jog or picnic. Museumplein and the Concertgebouw are within cycling distance. Tram and bus connections can be found on Willemsparkweg and De Lairessestraat, while access to the Ring Road (A10) is just a few minutes by car.
Layout
Communal entrance with stairs to the second floor. Entry into the bright living area, where the full width of the rear façade is glazed and features two sliding doors to the balcony. The open kitchen, adjacent to the balcony, forms the heart of the space with its sink island and continuous worktop; all appliances are seamlessly integrated.
In the center of the apartment is a functional core containing wardrobe and linen cupboards, space for the washer/dryer, and technical installations. At the front, the serene bedroom with bay window and built-in wardrobes adjoins the modern, open bathroom with walk-in shower and washbasin. The toilet is separate, located in the hallway.
Owners’ Association (VvE)
The Owners’ Association “Valeriusstraat 162” consists of 3 apartment rights. The share belonging to this property amounts to 58/388 and carries 1 of the 6 voting rights. The VvE is registered with the Chamber of Commerce and professionally managed.
According to the annual accounts, the reserve fund amounted to €23,471 as of December 31, 2024. The 2024 financial statement was approved at the meeting of May 1, 2025. In the same meeting, the 2026 budget was adopted, and it was confirmed that reserves are being built up in accordance with the 0.5% rebuild value standard. A long-term maintenance plan (MJOP) is also in place.
Land situation
The apartment is located on freehold land (no ground lease).
Features:
- Living area approx. 58 m²; balcony approx. 10.7 m²
- The entire house is white and neatly finished in the style of Jan des Bouvrie
- Second floor, bright and open at both front and rear
- Large glass façade with two sliding doors to the balcony; aluminum frames with insulating glazing
- Full underfloor heating (gas-fired central heating)
- Air conditioning installed
- Sleek open kitchen with island featuring Quooker, induction hob, combi-oven, and dishwasher
- Smart central unit with storage and laundry area
- Energy label D
- Professionally managed VvE
- 3 members; ownership share 58/388
- Freehold (no leasehold)
Disclaimer – Visch & Van Zeggelaar
This information has been compiled with care based on data provided by the seller and third parties. We accept no liability for any inaccuracies or omissions. All dimensions are indicative; we advise interested parties to carry out their own (technical) assessment. The NEN 2580 measurement standard has been applied; discrepancies may arise due to differences in measurement methods. No rights can be derived from the text, floor plans, or amounts stated.
