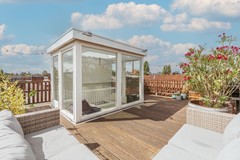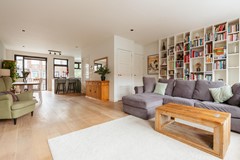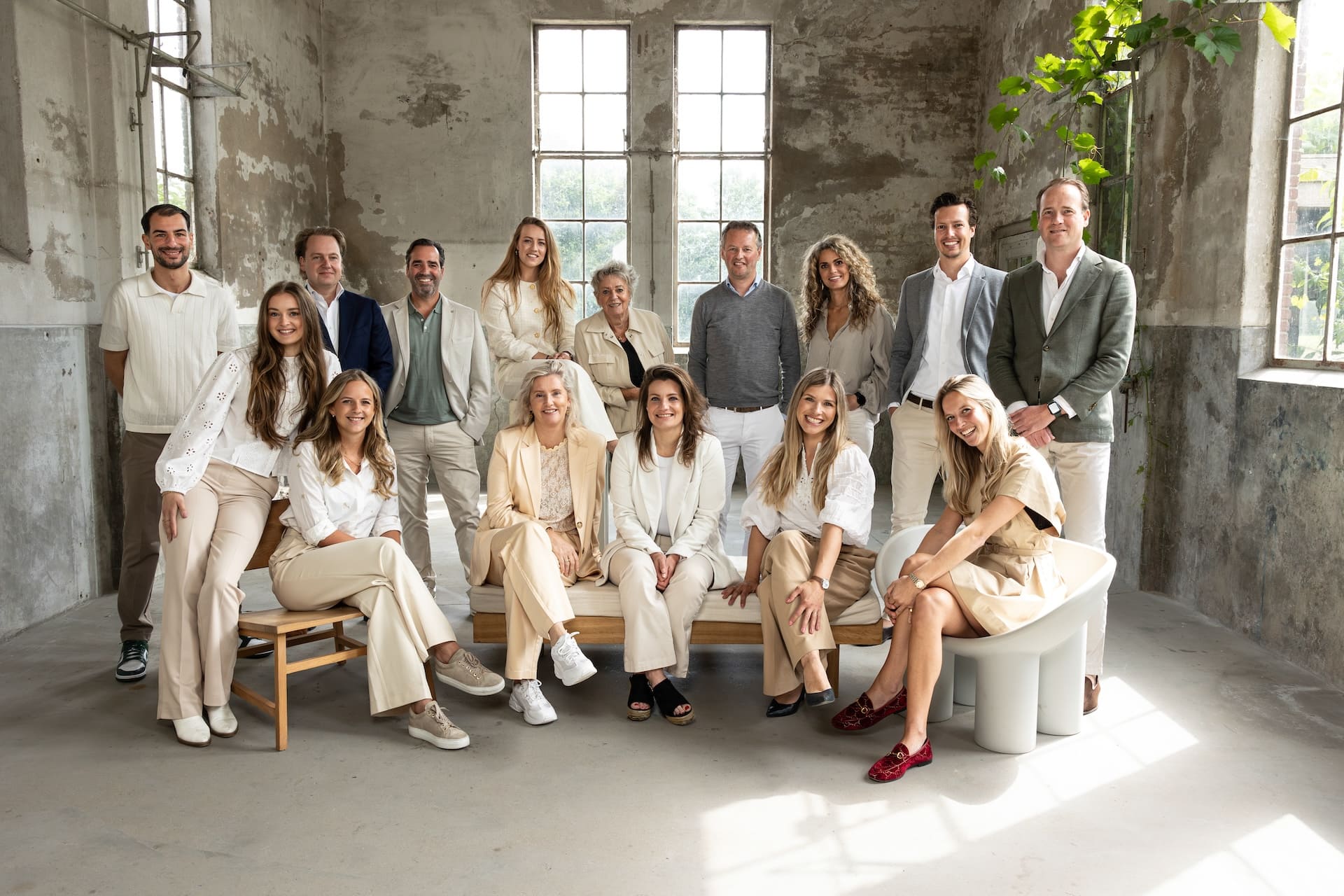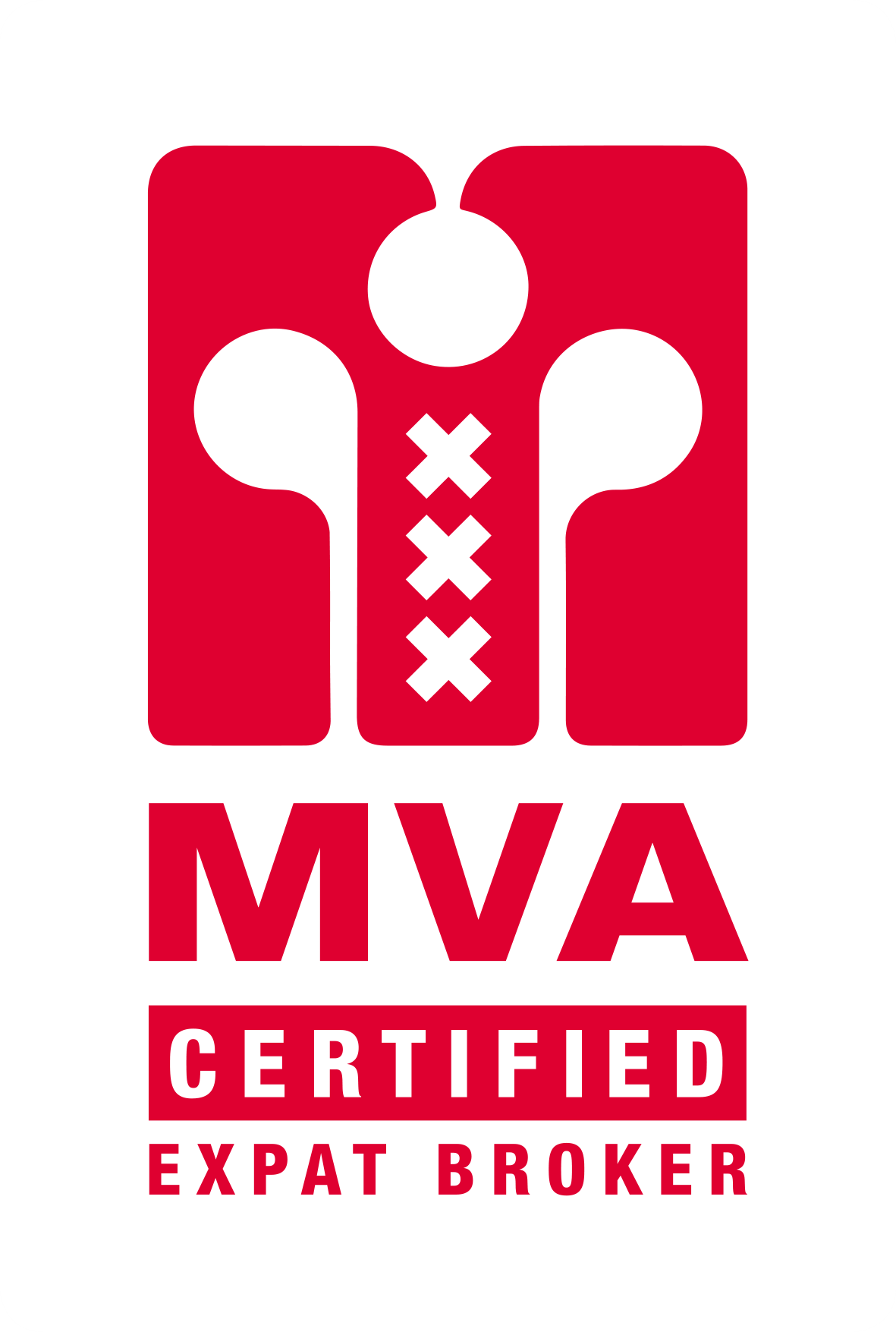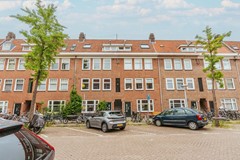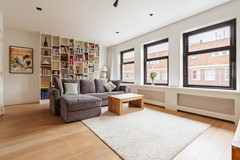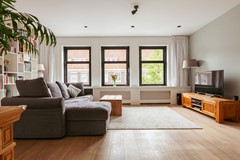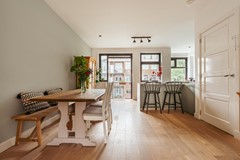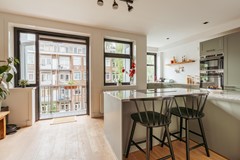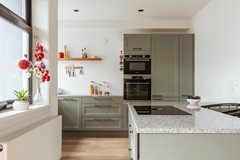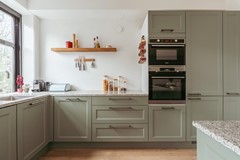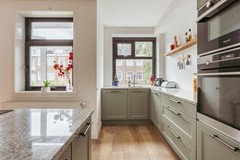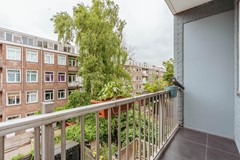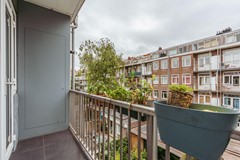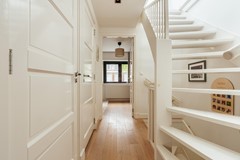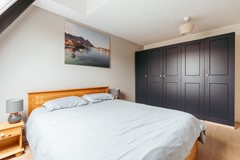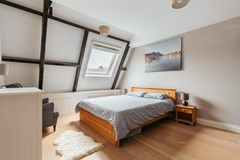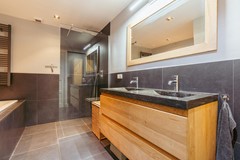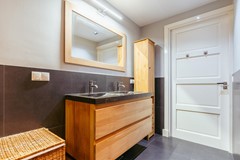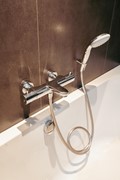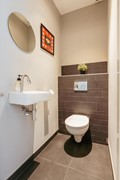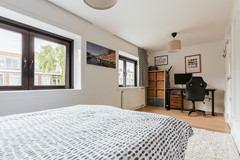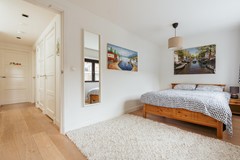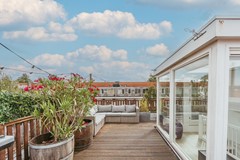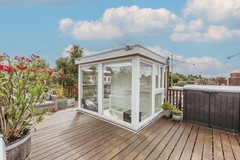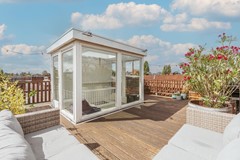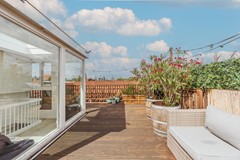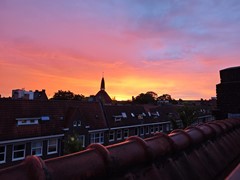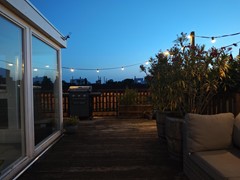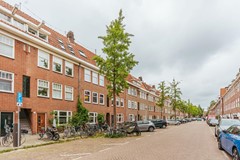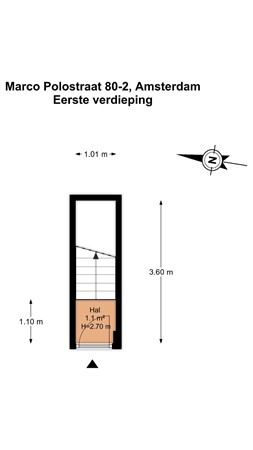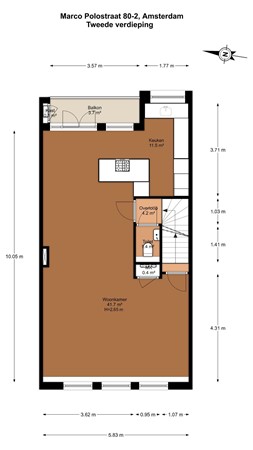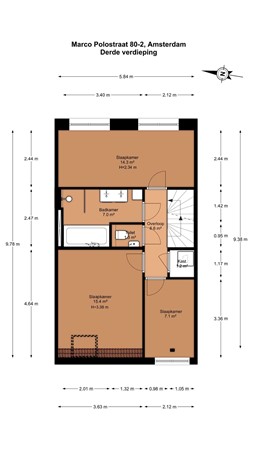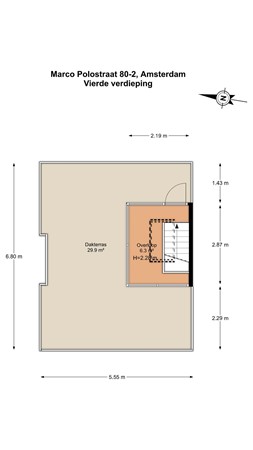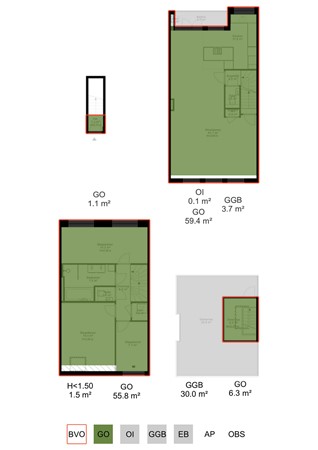Description
Licht, luxe en een dakterras met uitzicht – wonen op z’n best aan de Marco Polostraat 80-2, Amsterdam
Een dubbele bovenwoning met eigen entree, een zeer royaal woongedeelte, drie volwaardige slaapkamers én als absolute eyecatcher: een riant dakterras met s en panoramisch uitzicht over Amsterdam-West. Voeg daar nog energielabel A aan toe en een hoogwaardige renovatie uit 2016 – inclusief een stijlvolle, moderne woonkeuken uit 2022 – en je weet: dit is een woning waar je zó in wil trekken. Of je nu binnen geniet van het licht dat via drie grote raampartijen de woonkamer binnenvalt, uitgebreid kookt in de luxe keuken, of op een zomeravond op het dakterras zit met vrienden terwijl de stad onder je ligt – dit huis voelt als thuiskomen, elke dag weer.
Gelegen in een rustige straat op de grens van De Baarsjes en Oud-West, woon je hier op een plek waar alles klopt: rust en privacy in huis, levendigheid en gezelligheid om de hoek.
Indeling met karakter
Via de charmante buitentrap bereik je je eigen voordeur op de eerste verdieping. Binnen leidt een vaste trap je naar de tweede etage: het hart van het huis. Hier ontvouwt zich een bijzonder ruim en licht woongedeelte, waar je direct voelt hoe prettig de ruimte werkt.
Aan de voorzijde vind je de royale woonkamer, met drie grote ramen op het westen. In de middag stroomt het zonlicht naar binnen en ontstaat er een warme, uitnodigende sfeer. De woonkamer loopt moeiteloos over in het eetgedeelte en de open keuken – vernieuwd in 2022 – voorzien van luxe inbouwapparatuur zoals een heetwaterkraan, BORA inductie kookplaat, vaatwasser, koel/vriescombinatie, combi-oven, natuurstenen blad en veel opbergruimte.
Aan de achterzijde heb je toegang tot een fijn balkon met een kast waarin zich de CV-installatie bevindt.
Een verdieping hoger kom je op de slaapverdieping, met drie ruime slaapkamers. Twee ervan zijn royaal genoeg voor een tweepersoonsbed én een werkplek – ideaal voor thuiswerkers of jonge gezinnen. Op deze etage vind je ook een ruime badkamer met inloopdouche, ligbad en dubbele wastafel, een handige aparte wasruimte, en een tweede toilet.
De kers op de taart? Het dakhuis, die wordt geleverd met een volledig geïntegreerd opklapbed en met toegang tot een fantastisch dakterras. Hier voel je je even buiten de stad, terwijl je er middenin zit. Lekker loungen in de zon, samen eten, een boek lezen of simpelweg genieten van het uitzicht – dit is een plek waar je elke dag even op vakantie bent.
Hier wil je wonen – Locatie & omgeving
De Marco Polostraat ligt op een ideale plek in Amsterdam-West: rustig, groen en dorps van karakter, maar met volop stadse energie. Op loopafstand vind je de Ten Katemarkt voor je verse groenten, bloemen of een snelle snack. Struin door De Hallen, met z’n bioscoop, foodhallen, cafés en designwinkels, of plof neer bij De Neef van Fred aan de nabijgelegen Admiralengracht.
Binnen vijf minuten wandel je naar het Erasmuspark, en ook het Rembrandtpark en Vondelpark zijn vlakbij. Met het openbaar vervoer om de hoek sta je zó op het Centraal Station of op Schiphol. Fiets je liever? Binnen een paar minuten ben je in Oud-West, de Jordaan of het centrum.
Bijzonderheden:
Dubbele bovenwoning met eigen entree
- Energielabel A;
- Woonoppervlakte 123 m2;
- Hoogwaardig gerenoveerd in 2016;
- Luxe open woonkeuken (2022) met alle inbouwapparatuur;
- Zeer royaal woongedeelte met veel licht;
- 3 ruime slaapkamers;
- Moderne badkamer met ligbad en inloopdouche;
- Riant dakterras met dakhuis en vrij uitzicht;
- Separaat toilet op beide verdiepingen;
- Actieve, kleinschalige VvE (2 leden), goed onderling contact en maandelijkse bijdrage van € 95,-;
- De jaarlijkse erfpachtcanon bedraagt € 630,59 en het huidige tijdvak loopt tot en met 15 augustus 2053. De verkoper is reeds overgestapt op eeuwigdurende erfpacht onder gunstige voorwaarden;
- Balkon aan de achterzijde;
- CV-installatie uit 2016;
- Aanvaarding in overleg
Een uniek huis met karakter, ruimte en een dakterras waar je elke dag van droomt. Kom het zelf ervaren – dit zou zomaar jouw nieuwe thuis kunnen zijn.
Visch & van Zeggelaar Amsterdam 020 - 20 91 911
Deze informatie is door ons met de nodige zorgvuldigheid samengesteld. Onzerzijds wordt echter geen enkele aansprakelijkheid aanvaard voor enige onvolledigheid, onjuistheid of anderszins, dan wel de gevolgen daarvan. Alle opgegeven maten en oppervlakten zijn indicatief. Koper heeft zijn eigen onderzoek plicht naar alle zaken die voor hem of haar van belang zijn. Met betrekking tot deze woning is de makelaar adviseur van verkoper. Wij adviseren u een deskundige (NVM-)makelaar in te schakelen die u begeleidt bij het aankoopproces. Indien u specifieke wensen heeft omtrent de woning, adviseren wij u deze tijdig kenbaar te maken aan uw aankopend makelaar en hiernaar zelfstandig onderzoek te (laten) doen. Indien u geen deskundige vertegenwoordiger inschakelt, acht u zich volgens de wet deskundige genoeg om alle zaken die van belang zijn te kunnen overzien. Van toepassing zijn de NVM voorwaarden.
--------------------------------------------------------------------------------------------------------------------------------------------------------------------------------------------------------------------------------------------------------------------------------------------------------------------
Light, luxury and a rooftop terrace with a view – the best of living at Marco Polostraat 80-2, Amsterdam
A two-level upstairs apartment with a private entrance, an exceptionally spacious living area, three full-sized bedrooms, and as the absolute showpiece: a generous rooftop terrace with a rooftop house and panoramic views over Amsterdam-West. Add an A-rated energy label, a high-quality renovation in 2016, and a stylish, modern kitchen from 2022, and you’ll know: this is a home you’ll want to move into right away.
Whether you're enjoying the light streaming through the three large west-facing windows, cooking in the luxurious kitchen, or spending warm summer evenings on the rooftop terrace with friends while the city stretches out beneath you – this house feels like home, every single day.
Located on a quiet street at the edge of De Baarsjes and Oud-West, this is a place where everything comes together: privacy and comfort indoors, with vibrant city life just around the corner.
Layout with character
A charming exterior staircase leads you to your private front door on the first floor. Once inside, a fixed internal staircase takes you to the second floor – the heart of the home. Here you'll find a bright and spacious living area that immediately feels open and welcoming.
At the front of the home, the generous living room offers three large west-facing windows, flooding the space with afternoon light and creating a warm, inviting atmosphere. The living room flows seamlessly into the dining area and the open-plan kitchen, renovated in 2022 and equipped with high-end built-in appliances including a boiling water tap, BORA induction hob, dishwasher, fridge/freezer, combi-oven, natural stone countertop, and plenty of storage space.
At the rear, you’ll find access to a balcony that also houses the central heating system in a dedicated cupboard.
One floor up is the bedroom level, offering three well-proportioned rooms. Two of these are spacious enough for a double bed and a home workspace – ideal for remote workers or young families. This floor also features a modern bathroom with a walk-in shower, bathtub, and double sink, a separate laundry/storage room, and a second toilet.
And the crown jewel? The rooftop house, which comes with a fully integrated fold-away bed and leading to a fantastic rooftop terrace. Here, you’ll feel above the hustle of the city, while still being right in the heart of it. Whether lounging in the sun, dining al fresco, reading a book or enjoying the views – this is a place that feels like a private retreat in the sky.
A place you’ll love to live – Location & surroundings
Marco Polostraat is ideally located in Amsterdam-West: peaceful, green, and with a village-like feel, yet surrounded by vibrant urban energy. You’re just a short walk from the Ten Katemarkt for your daily fresh produce and flowers, and from De Hallen, home to a cinema, food halls, cafés, and boutique shops. Grab a drink at De Neef van Fred along the Admiralengracht, or explore the many charming spots in the area.
The Erasmuspark is just a five-minute walk away, and both the Rembrandtpark and Vondelpark are within easy reach. Public transport is around the corner, offering direct access to Central Station and Schiphol Airport. Prefer to bike? Within minutes, you’re in Oud-West, the Jordaan, or the city center.
Key features:
- Two-level upper apartment with private entrance;
- Energy label A;
- Living area: 123 m² (NEN measured);
- High-quality renovation in 2016;
- Luxury open-plan kitchen (2022) with built-in appliances;
- Spacious and bright living area;
- Three generous bedrooms;
- Modern bathroom with bathtub and walk-in shower;
- Large rooftop terrace with rooftop house and panoramic views;
- Separate toilet on both living and sleeping floors;
- Active, small-scale homeowners association (2 members), good communication and monthly contribution of €95;
- The annual ground lease (erfpacht) payment amounts to €630.59, with the current term running until August 15, 2053. The seller has already converted to perpetual leasehold under favorable conditions.
- Balcony at the rear;
- Central heating system from 2016;
- Transfer date in consultation
A unique home full of character, space, and a rooftop terrace you’ll dream about every day. Come experience it for yourself – this could very well be your new home.
For more information or to schedule a viewing:
Visch & van Zeggelaar Amsterdam
020 - 20 91 911
This information has been compiled by us with due care. However, we accept no liability for any incompleteness, inaccuracy, or otherwise, nor for the consequences thereof. All stated dimensions and surfaces are indicative. The buyer is responsible for conducting their own due diligence regarding all matters of importance to them. The real estate agent represents the seller in this property transaction. We advise you to engage a professional (NVM) agent to assist you with the purchase process. If you have specific wishes regarding the property, we advise you to communicate them in a timely manner to your purchasing agent and to carry out (or have carried out) independent investigations. If you do not engage a professional representative, you are deemed by law to be sufficiently knowledgeable to oversee all relevant matters. The NVM terms and conditions apply.
